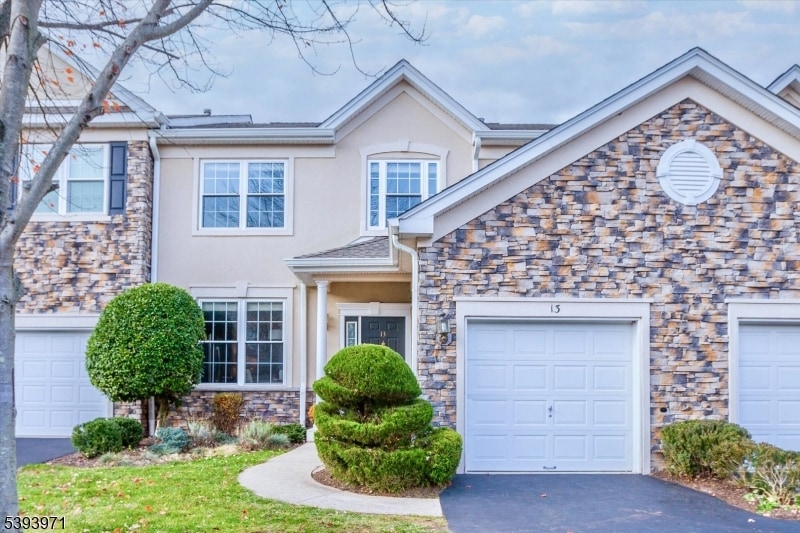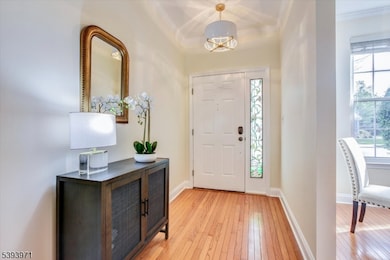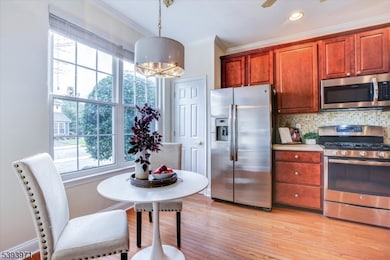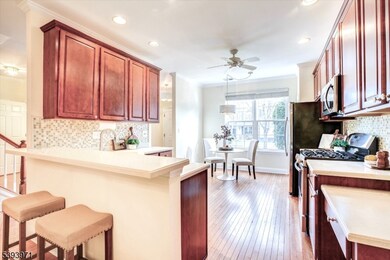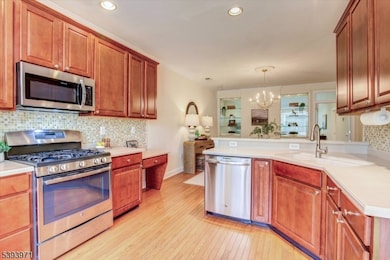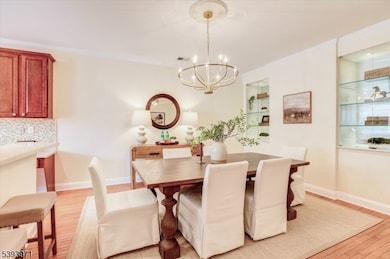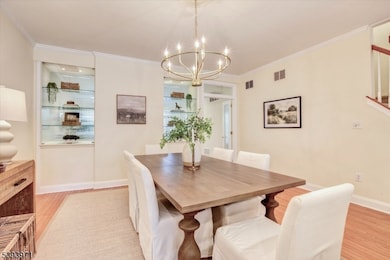13 Fernwood Ct Readington Twp., NJ 08889
Readington NeighborhoodEstimated payment $4,731/month
Highlights
- Fitness Center
- Private Pool
- Deck
- Hunterdon Central Regional High School District Rated A
- Clubhouse
- Cathedral Ceiling
About This Home
Picturesque townhouse in the highly sought-after Four Seasons 55+ community. This spacious 2,244 sqft home features 3 bedrooms and 3.5 baths, including a desirable first-floor primary suite. The bright, open kitchen offers dine-in space, bar-height seating, stainless steel GE appliances with an open flow into the dining room. Custom built-ins and privacy doors allow you to separate the dining and living areas. The large living room boasts high ceilings and opens to a private deck surrounded by mature landscaping. The first-floor primary suite offers vaulted ceilings, two custom walk-in closets and an updated bath with dual sinks, custom cabinetry, and a spa-style, roll-in shower. A powder room, laundry room and direct garage access complete the main level. Upstairs includes a spacious family room, two bedrooms and a full bath. The beautifully finished lower level adds 960 sqft of space with a large open area, full bath, walk-in closet, mechanical room and ample storage. A classic cast iron stove keeps this level warm when needed. The one-car garage is complemented by convenient, nearby guest parking. This well-maintained home stands out for its comfort and design. Residents enjoy resort-style amenities including an outdoor pool, tennis courts, bocce and nature trails. The clubhouse offers a billiards room, entertaining space with full kitchen, a game room and fitness room. Discover the perfect blend of comfort, convenience and active living in a vibrant 55+ community.
Listing Agent
TURPIN REAL ESTATE, INC. Brokerage Phone: 973-309-3092 Listed on: 11/08/2025
Open House Schedule
-
Saturday, November 22, 20251:00 to 4:00 pm11/22/2025 1:00:00 PM +00:0011/22/2025 4:00:00 PM +00:00Add to Calendar
-
Sunday, November 23, 202512:00 to 3:00 pm11/23/2025 12:00:00 PM +00:0011/23/2025 3:00:00 PM +00:00Add to Calendar
Townhouse Details
Home Type
- Townhome
Est. Annual Taxes
- $11,938
Year Built
- Built in 2001 | Remodeled
Lot Details
- 1,742 Sq Ft Lot
- Cul-De-Sac
- Sprinkler System
HOA Fees
- $495 Monthly HOA Fees
Parking
- 1 Car Attached Garage
- Additional Parking
Home Design
- Stone Siding
- Vinyl Siding
- Tile
Interior Spaces
- 2,244 Sq Ft Home
- Cathedral Ceiling
- Thermal Windows
- Entrance Foyer
- Family Room
- Living Room
- Breakfast Room
- Formal Dining Room
- Workshop
- Storage Room
- Utility Room
- Finished Basement
- Basement Fills Entire Space Under The House
- Attic
Kitchen
- Eat-In Kitchen
- Breakfast Bar
- Butlers Pantry
- Gas Oven or Range
- Microwave
- Dishwasher
Flooring
- Wood
- Wall to Wall Carpet
Bedrooms and Bathrooms
- 3 Bedrooms
- Main Floor Bedroom
- En-Suite Primary Bedroom
- Walk-In Closet
- Powder Room
- Separate Shower
Laundry
- Laundry Room
- Dryer
- Washer
Home Security
Accessible Home Design
- Handicap Modified
Outdoor Features
- Private Pool
- Deck
Schools
- Whitehouse Elementary School
- Hollandbrk Middle School
- Huntcentrl High School
Utilities
- Forced Air Heating and Cooling System
- One Cooling System Mounted To A Wall/Window
- Underground Utilities
- Standard Electricity
- Gas Water Heater
Listing and Financial Details
- Assessor Parcel Number 1922-00022-0000-00040-0005-C03
Community Details
Overview
- Association fees include maintenance-common area, maintenance-exterior, snow removal, trash collection
Recreation
- Tennis Courts
- Fitness Center
- Community Pool
- Jogging Path
Pet Policy
- Limit on the number of pets
Additional Features
- Clubhouse
- Carbon Monoxide Detectors
Map
Home Values in the Area
Average Home Value in this Area
Property History
| Date | Event | Price | List to Sale | Price per Sq Ft |
|---|---|---|---|---|
| 11/08/2025 11/08/25 | For Sale | $615,000 | -- | $274 / Sq Ft |
Source: Garden State MLS
MLS Number: 3996913
- 111 S Branch Dr Unit 5F
- 128 Main St
- 8 Nelson St
- 1107 S Branch Dr Unit 10D
- 11 Kline Blvd
- 12 Kline Blvd
- 5 Clover Ct
- 9 Captains Woods Rd
- 101 Main St
- 11 Creek Rd
- 602 Route 523
- 5 Weatherhill Rd
- 32 Pulaski Rd
- 12 John Stevens Rd
- 10 E Dreahook Rd
- 33 Old Highway 28
- 17 E Dreahook Rd
- 1217 Berry Farm Rd
- 44 Pulaski Rd
- 474 Us Highway 22 and 3
- 199 Teasel Ct Unit B199
- 120 Kosciuszko Rd
- 21 Country Place
- 168 Main St
- 1007 Magnolia Ln Ondo
- 145 Conover Terrace
- 97 Conover Terrace
- 3400 Us Highway 22
- 128 Readington Rd
- 3301 Us Highway 22
- 3260 U S 22
- 93 Bissell Rd
- 220 Lindsay Ct
- 9 Winthrop Dr
- 804 Bermuda Dr
- 975 Old York Rd
- 1715 Breckenridge Dr Unit 1715 Brecken Ridge
- 9 Hoffman Rd
- 69 Cedar Grove Rd
- 54 Water St
