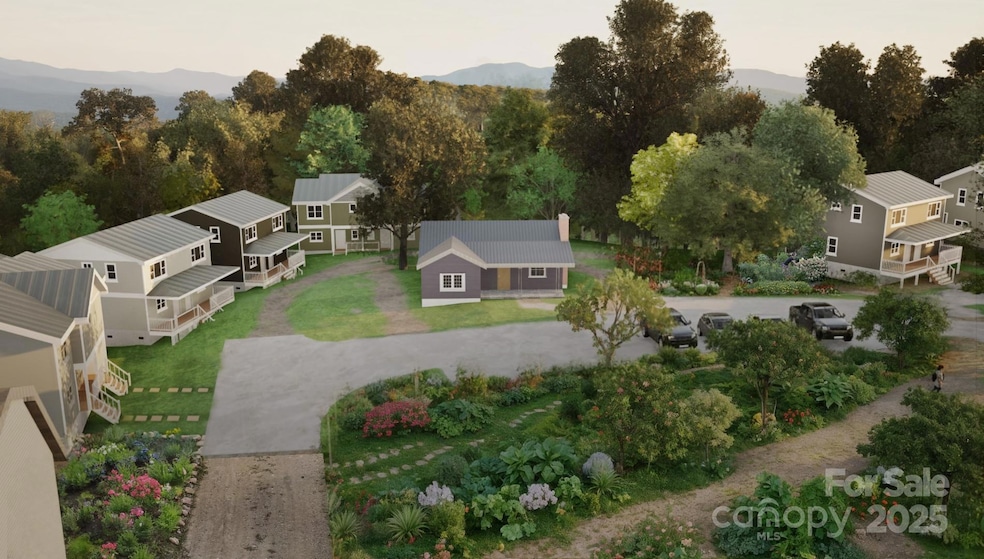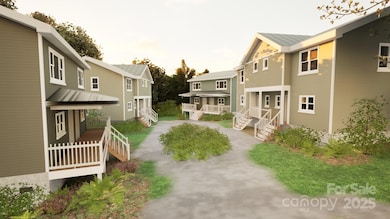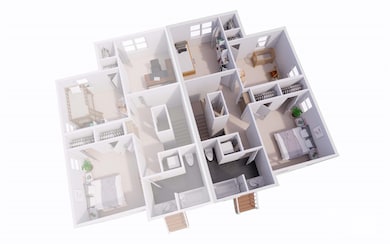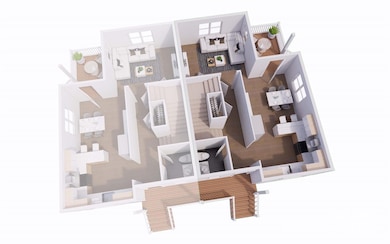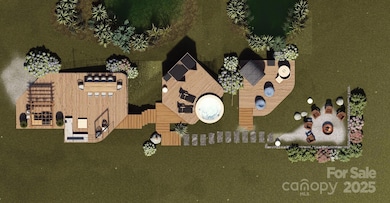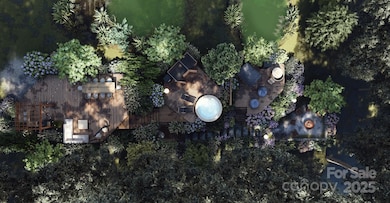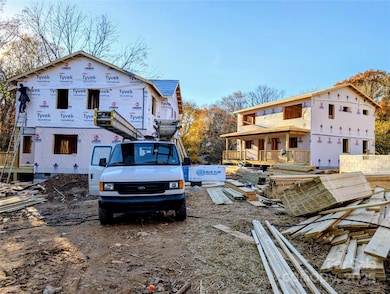13 Fireside Dr Asheville, NC 28806
West Asheville NeighborhoodEstimated payment $3,015/month
Highlights
- Barn
- Spa
- Arts and Crafts Architecture
- Home Under Construction
- Sauna
- Engineered Wood Flooring
About This Home
Nestled in the heart of West Asheville, this newly constructed Green Built home is part of Terra Futura — a multigenerational, regenerative neighborhood designed for resilience, connection, and the art of living well together. Shared gardens, sauna, hot tub, and gathering spaces create a walkable village feel where connection with neighbors and the land is woven into daily life. Rooted in permaculture principles, the neighborhood supports a lighter footprint with nature trails and pollinator-friendly edible landscapes. This 3-bed, 1.5-bath attached single-family home features a bright south-facing kitchen, dining, and living area with half bath and back porch. Natural materials and healthy finishes include cork flooring, low-VOC paints, wool carpet, energy-efficient mini-split HVAC, and a durable metal roof. Upstairs offers a spacious primary bedroom with dual closets plus two additional bedrooms. Home will be Energy Star and Green Built NC certified. Move-in ready Spring 2026. 11 Fireside is also available.
Listing Agent
Love The Green Real Estate Consulting Firm Brokerage Email: mary@lovethegreen.org License #224951 Listed on: 11/05/2025
Townhouse Details
Home Type
- Townhome
Year Built
- Home Under Construction
Home Design
- Home is estimated to be completed on 6/30/26
- Arts and Crafts Architecture
- Entry on the 2nd floor
- Advanced Framing
- Metal Roof
- Recycled Construction Materials
- Hardboard
Interior Spaces
- 2-Story Property
- Insulated Windows
- Insulated Doors
- Sauna
- Crawl Space
Kitchen
- Range Hood
- ENERGY STAR Qualified Refrigerator
- Ice Maker
- ENERGY STAR Qualified Dishwasher
Flooring
- Engineered Wood
- Carpet
- Cork
Bedrooms and Bathrooms
- 3 Bedrooms
- Low Flow Plumbing Fixtures
Laundry
- Laundry on upper level
- ENERGY STAR Qualified Dryer
- ENERGY STAR Qualified Washer
Home Security
Parking
- 2 Open Parking Spaces
- 2 Assigned Parking Spaces
Eco-Friendly Details
- ENERGY STAR/CFL/LED Lights
- No or Low VOC Paint or Finish
- Rain Water Catchment
Pool
- Spa
- Outdoor Shower
Outdoor Features
- Outdoor Kitchen
- Fire Pit
Utilities
- Ductless Heating Or Cooling System
- Vented Exhaust Fan
- Underground Utilities
- Electric Water Heater
- Fiber Optics Available
Additional Features
- Lawn
- Barn
Community Details
- Property has a Home Owners Association
- Carbon Monoxide Detectors
Listing and Financial Details
- Assessor Parcel Number 962835737000000
Map
Home Values in the Area
Average Home Value in this Area
Property History
| Date | Event | Price | List to Sale | Price per Sq Ft |
|---|---|---|---|---|
| 11/05/2025 11/05/25 | For Sale | $480,000 | -- | $414 / Sq Ft |
Source: Canopy MLS (Canopy Realtor® Association)
MLS Number: 4319329
- 23 Fireside Dr
- 50 Huffman Rd
- 6 Deaver Park Cir
- 106 Appalachian Way
- 44 Rosemary Rd
- 290 Deaverview Rd
- 127 + 125 Shadowlawn Dr
- 127 Shadowlawn Dr
- 125 Shadowlawn Dr
- 110 Deaver Park Cir
- 11 Rhudy Rd
- 396 Deaverview Rd
- 18 Alex Way
- 398 Deaverview Rd
- 11 Bolton St Unit 6
- 9 Bolton St Unit 5
- 7 Bolton St Unit 4
- 17 Rhudy Rd Unit 1
- 20 Spring Dr
- 99999 Hi Alta Ave
- 303 Hi Alta Ave
- 107 Owens Creek Rd
- 126 Rumbough Place
- 110 Bear Creek Ln
- 247 Cherrywood Way
- 228 Cherrywood Way
- 223 Cherrywood Way
- 332 Blossom Bend Ln
- 919 Haywood Rd
- 915 Haywood Rd
- 915 Haywood Rd
- 915 Haywood Rd
- 915 Haywood Rd
- 915 Haywood Rd
- 915 Haywood Rd
- 16 Oak Hill Dr
- 113 Hominy Ridge Ct
- 410 Smokey View Rd
- 15 Mill Creek Loop
- 15 Mill Creek Loop Unit A
