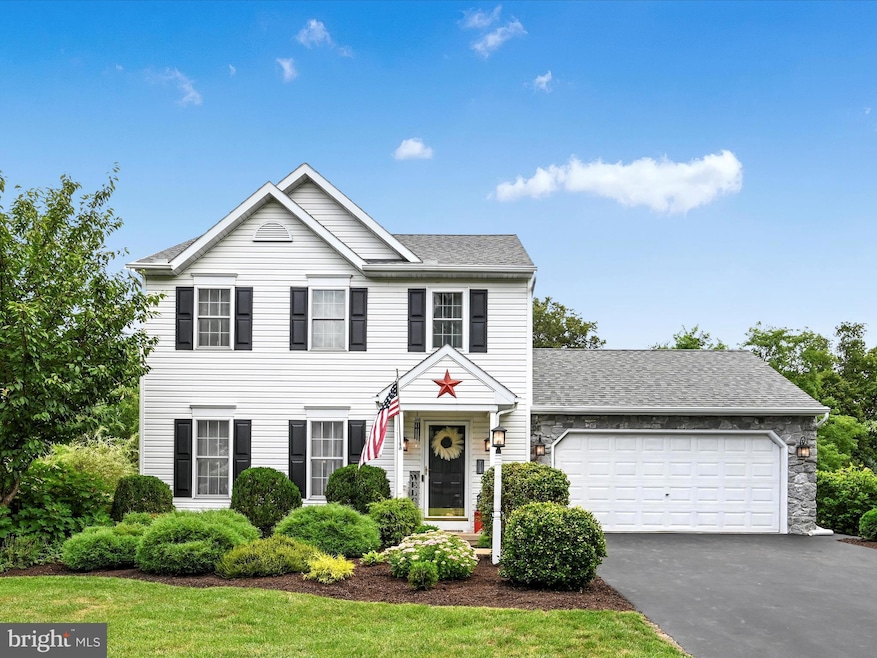
13 Fox Run Terrace Lititz, PA 17543
Lexington NeighborhoodEstimated payment $2,573/month
Highlights
- Popular Property
- Colonial Architecture
- Backs to Trees or Woods
- View of Trees or Woods
- Deck
- Wood Flooring
About This Home
Welcome to your ideal family home in Lititz! This beautiful, well-maintained 3 bedroom, 1.5 bath, two story home offers a perfect blend of comfort, space, and versatility; ideal for families, first-time home buyers or anyone looking to enjoy a peaceful, spacious setting with a small-town charm.
Sitting on just over a half acre, this home provides room to relax with a large deck, private patio, and plenty of room for a garden and outside play!
The finished basement is a true bonus - perfect for a cozy family room, home office, gym, or game room with a pellet stove.
Listing Agent
Berkshire Hathaway HomeServices Homesale Realty License #RS347865 Listed on: 08/30/2025

Home Details
Home Type
- Single Family
Est. Annual Taxes
- $4,192
Year Built
- Built in 2001
Lot Details
- 0.56 Acre Lot
- Backs to Trees or Woods
Parking
- 2 Car Attached Garage
- 2 Driveway Spaces
- Front Facing Garage
- Garage Door Opener
- Off-Street Parking
Property Views
- Woods
- Garden
Home Design
- Colonial Architecture
- Block Foundation
- Shingle Roof
- Composition Roof
- Stone Siding
- Vinyl Siding
- Stick Built Home
Interior Spaces
- Property has 2 Levels
- Built-In Features
- Window Screens
- Family Room
- Living Room
- Dining Room
- Wood Flooring
- Storm Doors
Kitchen
- Electric Oven or Range
- Built-In Microwave
- Dishwasher
- Kitchen Island
- Upgraded Countertops
- Disposal
Bedrooms and Bathrooms
- 3 Bedrooms
- Soaking Tub
- Walk-in Shower
Laundry
- Laundry Room
- Laundry on main level
Finished Basement
- Walk-Out Basement
- Basement Fills Entire Space Under The House
- Exterior Basement Entry
Outdoor Features
- Deck
- Patio
- Shed
Schools
- John Beck Elementary School
- Warwick High School
Utilities
- Central Air
- Heat Pump System
- Pellet Stove burns compressed wood to generate heat
- 200+ Amp Service
- Electric Water Heater
- Cable TV Available
Community Details
- No Home Owners Association
- Fox Run Subdivision
Listing and Financial Details
- Assessor Parcel Number 6007808100000
Map
Home Values in the Area
Average Home Value in this Area
Property History
| Date | Event | Price | Change | Sq Ft Price |
|---|---|---|---|---|
| 08/30/2025 08/30/25 | For Sale | $409,000 | -- | $217 / Sq Ft |
Similar Homes in Lititz, PA
Source: Bright MLS
MLS Number: PALA2075480
- 14 Crimson Ln
- 23 Field Ln
- 1407 Brunnerville Rd
- 1504 Brunnerville Rd
- Kipling Plan at Sanctuary at Lititz Grove
- Lachlan Plan at Sanctuary at Lititz Grove
- Sebastian Plan at Sanctuary at Lititz Grove
- Savannah Plan at Sanctuary at Lititz Grove
- Arcadia Plan at Sanctuary at Lititz Grove
- Woodford Plan at Sanctuary at Lititz Grove
- Andrews Plan at Sanctuary at Lititz Grove
- Nottingham Plan at Sanctuary at Lititz Grove
- Ethan Plan at Sanctuary at Lititz Grove
- Parker Plan at Sanctuary at Lititz Grove
- Caldwell Plan at Sanctuary at Lititz Grove
- Hawthorne Plan at Sanctuary at Lititz Grove
- Augusta Plan at Sanctuary at Lititz Grove
- Covington Plan at Sanctuary at Lititz Grove
- Harrison Plan at Sanctuary at Lititz Grove
- Devonshire Plan at Sanctuary at Lititz Grove
- 1318 Church St
- 106 Chukar Ct
- 643 Front St
- 100 W Kleine Ln
- 87 Pennwick Dr
- 700 Breezy Way
- 100 Wickshire Cir
- 68 Robert Rd
- 700 Lincoln Gardens Rd
- 304 S State St Unit 304 -1 Upstairs
- 1291 Creek Rd Unit 2
- 1009 Bond St
- 15 Westpointe Dr Unit 15
- 200 Houck Dr
- 120 E Franklin St
- 122 Washington Ave
- 6 Terrace Dr
- 319 N State St Unit GARAGE 7
- 1000 Rivendell
- 246 Fruitville Pike






