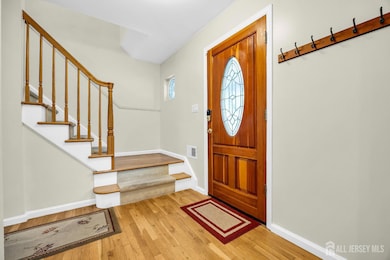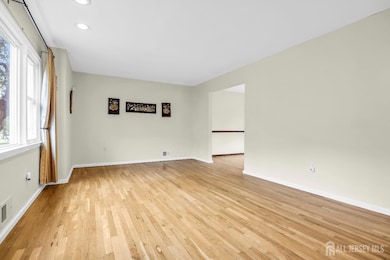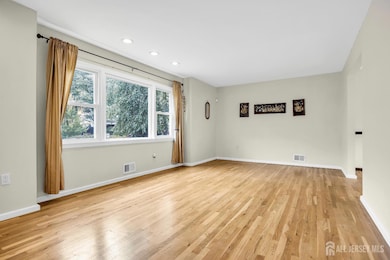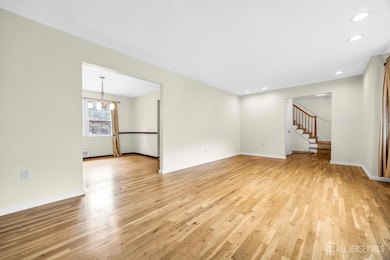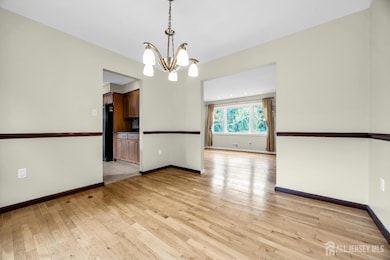13 Francis Rd East Brunswick, NJ 08816
Estimated payment $4,988/month
Highlights
- Colonial Architecture
- Wood Flooring
- Eat-In Kitchen
- Robert Frost Elementary School Rated A
- Formal Dining Room
- Living Room
About This Home
Welcome to this beautiful colonial home in the highly sough-after Frost Woods community! This stunning residence offers an abundance of natural light and hardwood floors throughout most of the house. The main level boasts a spacious living room leading into a formal dining room perfect for entertaining. In addition, the first level includes a comfortable family room with gorgeous views of the private, parklike, fenced backyard and convenient access through sliding glass doors to a beautiful patio. Lastly, a large, recently updated eat-in kitchen with granite countertops, maple cabinets and commercial gas range and vented hood complete this level. On the second level, there is a serene primary bedroom suite with a stylish, updated bathroom with custom lighted vanity and high quality bidet. Three additional bedrooms and a full updated hall bathroom with bidet complete this level. The basement offers additional storage space and a laundry room. Basement flooring 2025,Water Heater 2023, New Roof 2021, all Baths updated 2021. Belgian Block paver walkway and metal fence 2016, Oversized Shed 2014, Driveway 2012, EV Outlet 40 amps. Flat 1/3 Acre lot, North facing, across from Frost Woods. Conveniently located near NYC bus routes, major highways, downtown New Brunswick, Rutgers University, top hospitals and a wide range of shopping, dining and recreational options. All of this complimented by access to East Brunswick Blue Ribbon Schools.
Home Details
Home Type
- Single Family
Est. Annual Taxes
- $14,084
Year Built
- Built in 1968
Lot Details
- Lot Dimensions are 150.00 x 100.00
- Level Lot
Parking
- 2 Car Garage
- Open Parking
Home Design
- Colonial Architecture
- Asphalt Roof
Interior Spaces
- 2-Story Property
- Living Room
- Formal Dining Room
Kitchen
- Eat-In Kitchen
- Gas Oven or Range
- Dishwasher
- Disposal
Flooring
- Wood
- Ceramic Tile
Bedrooms and Bathrooms
- 4 Bedrooms
Laundry
- Dryer
- Washer
Finished Basement
- Recreation or Family Area in Basement
- Basement Storage
Utilities
- Forced Air Heating System
- Vented Exhaust Fan
- Underground Utilities
- Gas Water Heater
Community Details
- Frost Woods Subdivision
Map
Home Values in the Area
Average Home Value in this Area
Tax History
| Year | Tax Paid | Tax Assessment Tax Assessment Total Assessment is a certain percentage of the fair market value that is determined by local assessors to be the total taxable value of land and additions on the property. | Land | Improvement |
|---|---|---|---|---|
| 2025 | $14,084 | $115,500 | $35,000 | $80,500 |
| 2024 | $13,664 | $115,500 | $35,000 | $80,500 |
| 2023 | $13,664 | $115,500 | $35,000 | $80,500 |
| 2022 | $13,609 | $115,500 | $35,000 | $80,500 |
| 2021 | $13,221 | $115,500 | $35,000 | $80,500 |
| 2020 | $13,203 | $115,500 | $35,000 | $80,500 |
| 2019 | $13,062 | $115,500 | $35,000 | $80,500 |
| 2018 | $12,840 | $115,500 | $35,000 | $80,500 |
| 2017 | $12,633 | $115,500 | $35,000 | $80,500 |
| 2016 | $12,378 | $115,500 | $35,000 | $80,500 |
| 2015 | $12,087 | $115,500 | $35,000 | $80,500 |
| 2014 | $11,928 | $116,500 | $35,000 | $81,500 |
Property History
| Date | Event | Price | List to Sale | Price per Sq Ft | Prior Sale |
|---|---|---|---|---|---|
| 10/31/2025 10/31/25 | Sold | $750,000 | +3.4% | -- | View Prior Sale |
| 09/11/2025 09/11/25 | Pending | -- | -- | -- | |
| 08/22/2025 08/22/25 | For Sale | $725,000 | -- | -- |
Purchase History
| Date | Type | Sale Price | Title Company |
|---|---|---|---|
| Deed | $418,000 | -- |
Mortgage History
| Date | Status | Loan Amount | Loan Type |
|---|---|---|---|
| Previous Owner | $273,000 | No Value Available |
Source: All Jersey MLS
MLS Number: 2602786R
APN: 04-00782-0000-00010
- 12 Francis Rd
- 417 Adirondack Ave
- 22 Prince Rd
- 257 Summerhill Rd
- 64 Jefferson Dr
- 17 Stephens Dr
- 46 Appleby Ave
- 266 Wyoming Ave
- 27 Janice Dr
- 5 Queens Rd
- 254 Wyoming Ave
- 2 Chalmers Rd
- 61 Central Ave
- LOT18 Brooklyn Ave
- Lot19 Brooklyn Ave
- 147 Szymanski Dr
- 74 Clyne Ave
- 27 Harrison Ave
- 376 New Brunswick Ave
- 34 Roosevelt Ave
- 1 Nolan Way
- 41 Herbert Ave
- 9 Newman St
- 1 Nolan Way Unit 2Bed
- 1 Nolan Way Unit Junr
- 1 Nolan Way Unit Stnd
- 1 Nolan Way Unit Dlux
- 1 Nolan Way Unit Delux
- 1 Nolan Way Unit Jr
- 1 Nolan Way Unit Stand
- 139 Rues Ln
- 289 Main St Unit 4P
- 289 Main St Unit 5B
- 269 Bromley Place
- 369 Bromley Place
- 41 Ardsley Ct
- 1 Cranbury Cir
- 237 Wycoff Way W
- 237 Wycoff Way W Unit 237
- 340 Wycoff Way W

