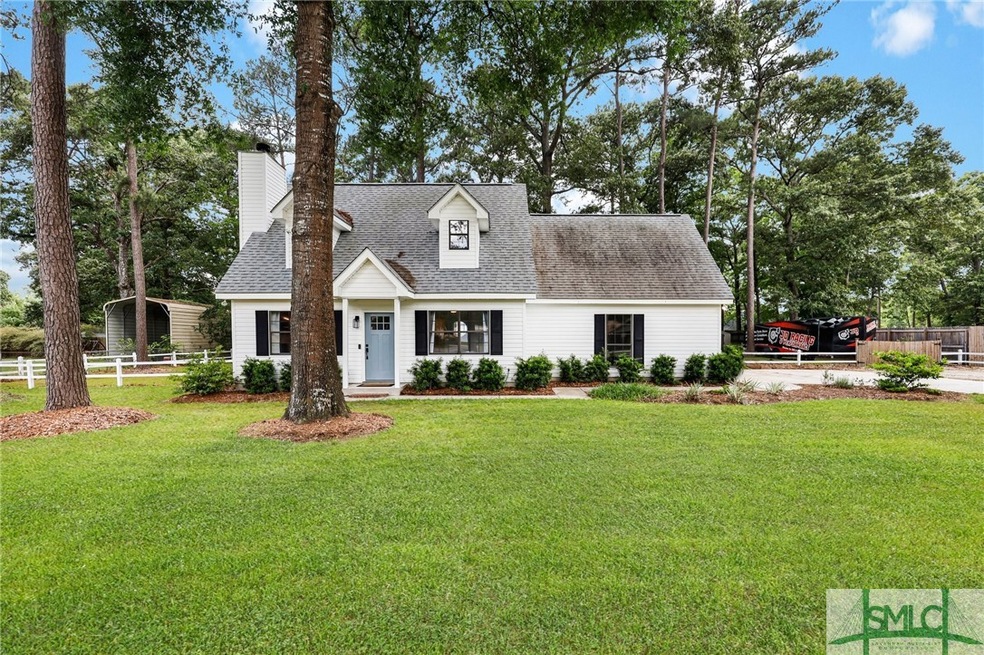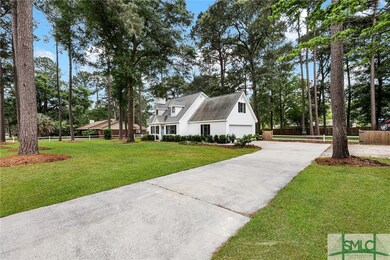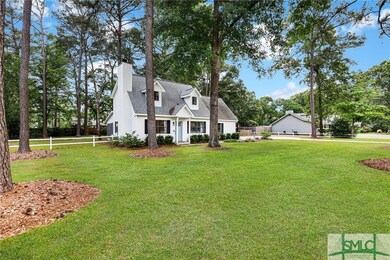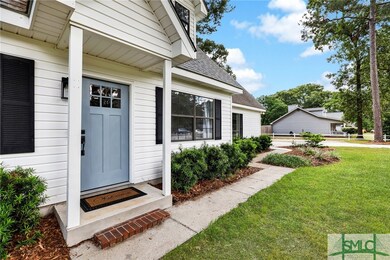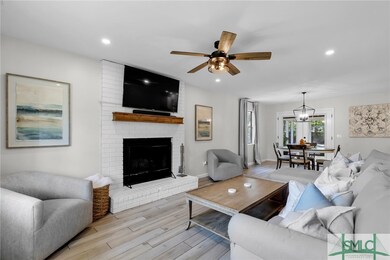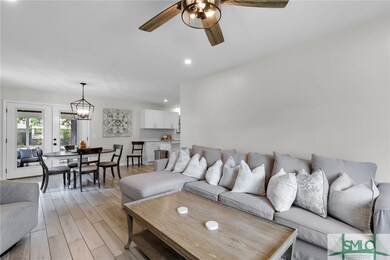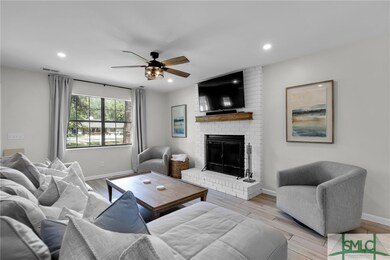
13 Frederick St Rincon, GA 31326
Highlights
- 25,265 Sq Ft lot
- Traditional Architecture
- Screened Porch
- Ebenezer Elementary School Rated A-
- No HOA
- Fenced Yard
About This Home
As of June 2024Welcome home to 13 Frederick St in Hickory Knob! This exceptional home has been remodeled, loved, and is truly magnificent & ready for you! Enjoy the luxury of no HOA & keep all your outside toys on your very own 1/2 acre property. Step inside & immediately become captivated with everything this home has to offer from the new flooring, newer paint, new fixtures, gorgeous kitchen remodel top to bottom - to include stainless steel farmhouse sink/appliances, cabinetry, tiled backsplash & an expansive island - and so much more! The epitome of exceptional lies in this home & property... all it needs is you!
Home Details
Home Type
- Single Family
Est. Annual Taxes
- $1,949
Year Built
- Built in 1991
Lot Details
- 0.58 Acre Lot
- Fenced Yard
- Wood Fence
Parking
- 2 Car Attached Garage
- Garage Door Opener
- Off-Street Parking
Home Design
- Traditional Architecture
- Vinyl Siding
Interior Spaces
- 1,754 Sq Ft Home
- 2-Story Property
- Wood Burning Fireplace
- Living Room with Fireplace
- Screened Porch
Kitchen
- Oven
- Range
- Dishwasher
- Kitchen Island
Bedrooms and Bathrooms
- 4 Bedrooms
- Primary Bedroom Upstairs
- 3 Full Bathrooms
- Double Vanity
- Separate Shower
Laundry
- Laundry Room
- Laundry on upper level
- Washer and Dryer Hookup
Outdoor Features
- Patio
Schools
- Ebenezer Elementary And Middle School
- Effingham High School
Utilities
- Central Heating and Cooling System
- Heat Pump System
- Underground Utilities
- Private Water Source
- Well
- Electric Water Heater
- Septic Tank
- Cable TV Available
Community Details
- No Home Owners Association
- Hickory Knob Subdivision
Listing and Financial Details
- Tax Lot 18
- Assessor Parcel Number 0462A-00000-018-000
Ownership History
Purchase Details
Home Financials for this Owner
Home Financials are based on the most recent Mortgage that was taken out on this home.Purchase Details
Home Financials for this Owner
Home Financials are based on the most recent Mortgage that was taken out on this home.Purchase Details
Similar Homes in Rincon, GA
Home Values in the Area
Average Home Value in this Area
Purchase History
| Date | Type | Sale Price | Title Company |
|---|---|---|---|
| Warranty Deed | $332,000 | -- | |
| Warranty Deed | $170,000 | -- | |
| Deed | -- | -- |
Mortgage History
| Date | Status | Loan Amount | Loan Type |
|---|---|---|---|
| Open | $302,000 | New Conventional | |
| Previous Owner | $242,200 | New Conventional | |
| Previous Owner | $182,400 | New Conventional | |
| Previous Owner | $166,920 | FHA | |
| Previous Owner | $62,377 | No Value Available | |
| Previous Owner | $45,000 | New Conventional | |
| Previous Owner | $25,000 | New Conventional | |
| Previous Owner | $10,500 | New Conventional |
Property History
| Date | Event | Price | Change | Sq Ft Price |
|---|---|---|---|---|
| 06/13/2024 06/13/24 | Sold | $332,000 | +2.2% | $189 / Sq Ft |
| 05/04/2024 05/04/24 | For Sale | $325,000 | +91.2% | $185 / Sq Ft |
| 06/05/2020 06/05/20 | Sold | $170,000 | -2.8% | $97 / Sq Ft |
| 04/15/2020 04/15/20 | Price Changed | $174,900 | -2.8% | $100 / Sq Ft |
| 03/09/2020 03/09/20 | For Sale | $179,900 | -- | $103 / Sq Ft |
Tax History Compared to Growth
Tax History
| Year | Tax Paid | Tax Assessment Tax Assessment Total Assessment is a certain percentage of the fair market value that is determined by local assessors to be the total taxable value of land and additions on the property. | Land | Improvement |
|---|---|---|---|---|
| 2024 | $2,609 | $121,616 | $22,800 | $98,816 |
| 2023 | $1,949 | $100,806 | $17,600 | $83,206 |
| 2022 | $101 | $85,538 | $17,600 | $67,938 |
| 2021 | $2,304 | $76,259 | $14,000 | $62,259 |
| 2020 | $2,380 | $71,407 | $14,000 | $57,407 |
| 2019 | $2,383 | $71,110 | $16,000 | $55,110 |
| 2018 | $2,312 | $67,759 | $14,000 | $53,759 |
| 2017 | $2,202 | $63,496 | $14,000 | $49,496 |
| 2016 | $1,937 | $57,510 | $16,000 | $41,510 |
| 2015 | -- | $53,510 | $12,000 | $41,510 |
| 2014 | -- | $51,510 | $10,000 | $41,510 |
| 2013 | -- | $55,660 | $10,000 | $45,660 |
Agents Affiliated with this Home
-

Seller's Agent in 2024
Jennifer Holt
LPT Realty LLC
(678) 387-8653
4 in this area
97 Total Sales
-

Buyer's Agent in 2024
Becky Partin
Century 21 Luxe Real Estate
(912) 228-2565
58 in this area
731 Total Sales
-

Buyer Co-Listing Agent in 2024
Wendy Miner
Keller Williams Coastal Area P
(941) 276-8877
21 in this area
71 Total Sales
-

Seller's Agent in 2020
Donna Cole
Next Move Real Estate LLC
(912) 547-8608
6 in this area
32 Total Sales
-
R
Buyer's Agent in 2020
Randy -Bocook
eXp Realty LLC
Map
Source: Savannah Multi-List Corporation
MLS Number: 311437
APN: 0462A-00000-018-000
- 204 Archibald St
- 200 Willow St
- 108 Crossing Cir
- 125 Crossing Cir
- 361 Crosswinds Dr
- 363 Crosswinds Dr
- 333 Crosswinds Dr
- 331 Crosswinds Dr
- 134 Crossing Cir
- 113 Susan Dr
- 330 Crosswinds Dr
- 328 Crosswinds Dr
- 215 Bay Berry Ln
- 133 Ridgewood Cir
- 100 Timber Creek Dr
- 132 Susan Dr
- 129 Ridgewood Cir
- 213 Rosehill Dr E
- 102 Tupelo Dr
- 3020 Rincon-Stillwell Rd
