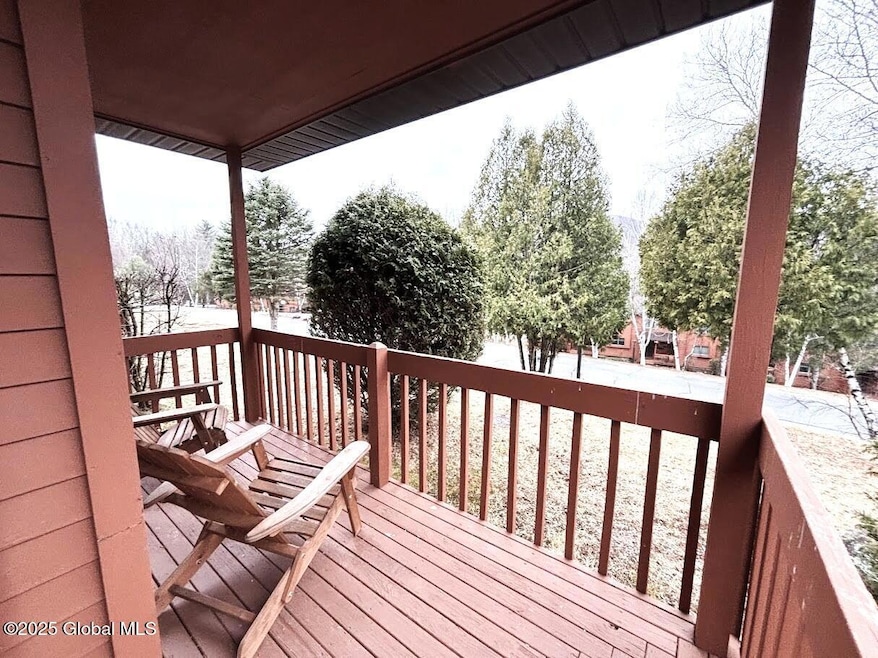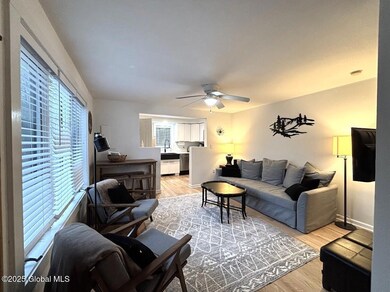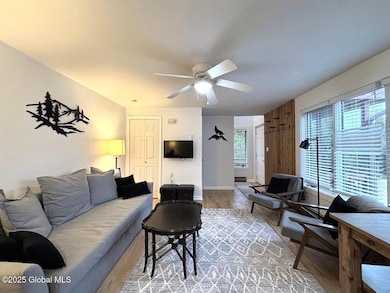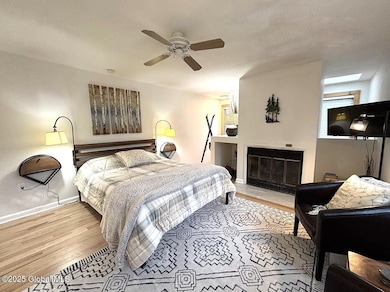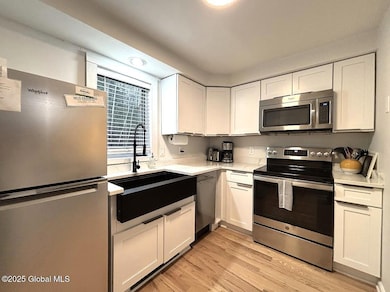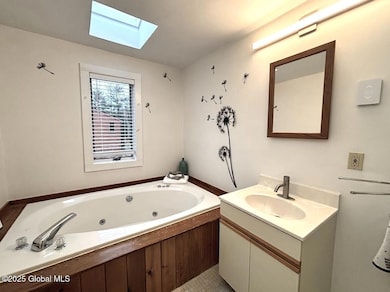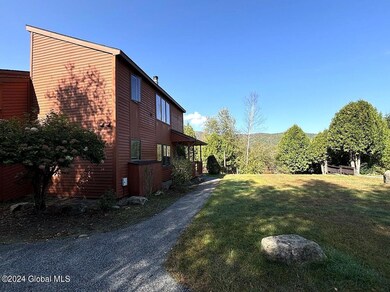13 Freebern Rd Unit E North Creek, NY 12853
Estimated payment $1,909/month
Highlights
- Indoor Pool
- Clubhouse
- Mountainous Lot
- View of Trees or Woods
- Deck
- Wooded Lot
About This Home
Here is your chance to own an affordable, maintenance-free, updated townhome at The Summit at Gore! This Rare END UNIT is one (of only 3) 1-bedroom floor plans, furnished to comfortably accommodate up to 4 adults, in 2 separate rooms. Adirondack Getaway with views of Gore Mountain, and easy access to the slopes and all amenities of North Creek. This efficient vacation home features a Jacuzzi tub ensuite, on-demand water heater, new: windows, kitchen with quartz counters, oak hardwood floors. The unit's superior condition and affordability makes for very strong short term rental potential. HOA includes grounds maintenance, snow removal, firewood with delivery, trash fees and structure, roof & septic maintenance. Club house with game room, indoor pool and sauna just steps away!
Listing Agent
Coldwell Banker Prime Properties License #10401369444 Listed on: 05/20/2025

Townhouse Details
Home Type
- Townhome
Est. Annual Taxes
- $1,912
Year Built
- Built in 1985
Lot Details
- 436 Sq Ft Lot
- Mountainous Lot
- Wooded Lot
HOA Fees
- $370 Monthly HOA Fees
Property Views
- Woods
- Mountain
Home Design
- Block Foundation
- Shingle Roof
- Wood Siding
- Asphalt
Interior Spaces
- 784 Sq Ft Home
- 2-Story Property
- Paddle Fans
- Wood Burning Fireplace
- Blinds
- Entryway
- Living Room
- Dining Room
- Crawl Space
- Security Lights
Kitchen
- Oven
- Range
- Microwave
- Dishwasher
Flooring
- Wood
- Tile
Bedrooms and Bathrooms
- 1 Bedroom
- Bathroom on Main Level
- Hydromassage or Jetted Bathtub
Laundry
- Laundry Room
- Laundry on main level
- Washer and Dryer
Parking
- 2 Parking Spaces
- Paved Parking
Pool
- Indoor Pool
- In Ground Pool
Outdoor Features
- Deck
- Wrap Around Porch
- Exterior Lighting
Schools
- Johnsburg Central Elementary School
- Johnsburg Central High School
Utilities
- Cooling System Mounted In Outer Wall Opening
- Heating System Uses Wood
- Baseboard Heating
- Electric Baseboard Heater
- 150 Amp Service
- Tankless Water Heater
- Septic Tank
- High Speed Internet
- Cable TV Available
Listing and Financial Details
- Legal Lot and Block 35.000 / 1
- Assessor Parcel Number 523000 83.24-1-35
Community Details
Overview
- Association fees include insurance, ground maintenance, maintenance structure, sewer, snow removal, trash
Amenities
- Clubhouse
- Laundry Facilities
Recreation
- Recreation Facilities
Security
- Carbon Monoxide Detectors
- Fire and Smoke Detector
Map
Home Values in the Area
Average Home Value in this Area
Tax History
| Year | Tax Paid | Tax Assessment Tax Assessment Total Assessment is a certain percentage of the fair market value that is determined by local assessors to be the total taxable value of land and additions on the property. | Land | Improvement |
|---|---|---|---|---|
| 2024 | $1,806 | $101,400 | $400 | $101,000 |
| 2023 | $1,846 | $101,400 | $400 | $101,000 |
| 2022 | $1,852 | $101,400 | $400 | $101,000 |
| 2021 | $2,055 | $1,900 | $200 | $1,700 |
| 2020 | $957 | $1,900 | $200 | $1,700 |
| 2019 | $2,047 | $1,900 | $200 | $1,700 |
| 2018 | $2,047 | $1,900 | $200 | $1,700 |
| 2017 | $1,881 | $1,900 | $200 | $1,700 |
| 2016 | $2,855 | $2,940 | $200 | $2,740 |
| 2015 | -- | $2,940 | $200 | $2,740 |
| 2014 | -- | $2,940 | $200 | $2,740 |
Property History
| Date | Event | Price | Change | Sq Ft Price |
|---|---|---|---|---|
| 05/20/2025 05/20/25 | For Sale | $249,900 | +9.1% | $319 / Sq Ft |
| 10/29/2024 10/29/24 | Off Market | $229,000 | -- | -- |
| 09/20/2024 09/20/24 | For Sale | $229,000 | -- | $292 / Sq Ft |
Purchase History
| Date | Type | Sale Price | Title Company |
|---|---|---|---|
| Warranty Deed | $79,900 | None Available |
Mortgage History
| Date | Status | Loan Amount | Loan Type |
|---|---|---|---|
| Open | $100,000 | Stand Alone Refi Refinance Of Original Loan |
Source: Global MLS
MLS Number: 202425945
APN: 523000-083-024-0001-035-000-0000
- 5 Freebern Rd Unit 5d
- 30 Freebern Rd Unit 30C
- 57 Summit Ridge
- 15 Lost Mine Rd
- 8 E Holcomb St
- L48.4 Durkin Rd
- L1.1 Route 28
- L1.1 New York 28
- 8, 6 Ordway Ln
- 1 Wade St
- 257 Main St
- 259 Main St
- 49 The Woods
- 234 Old River Rd
- 8 & 14 Mountain Path
- 53 Mountain Path
- L6 Mountain Path
- L64 Cooper Hill Rd
- 35 Mountain Path
- 2776 New York 28
