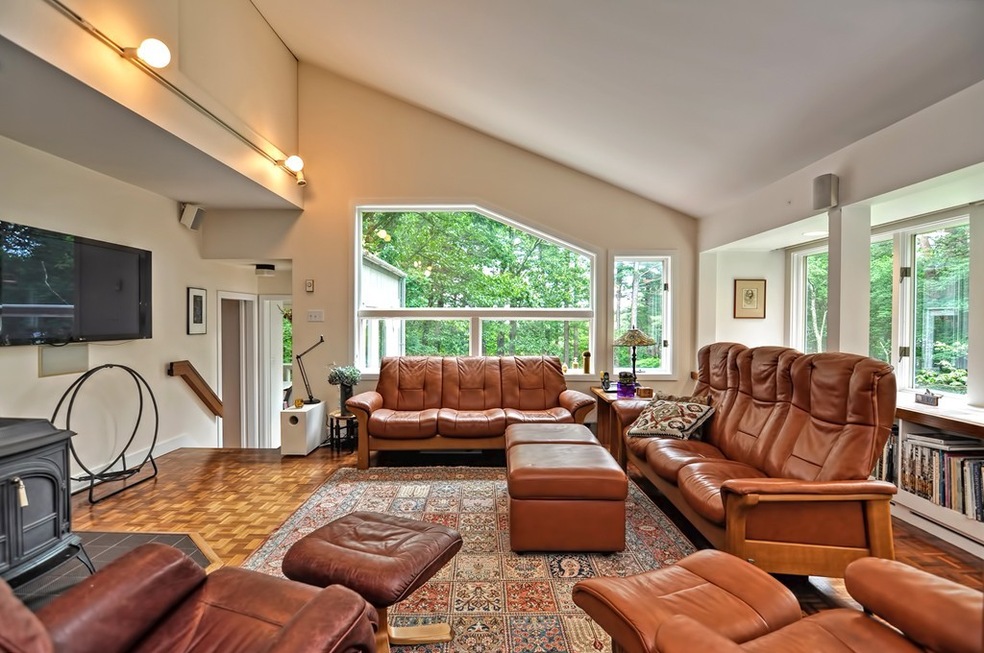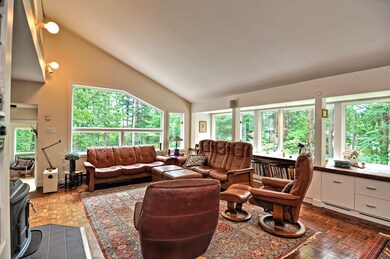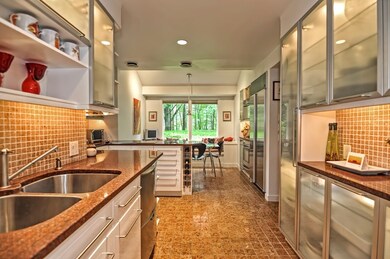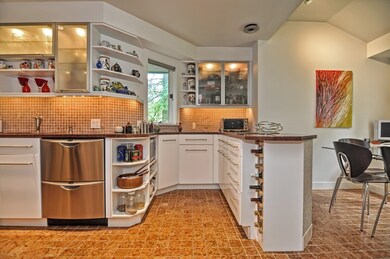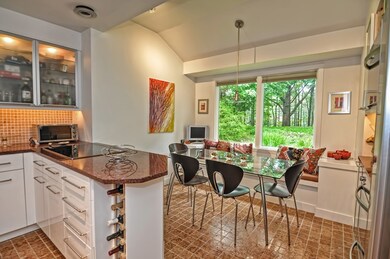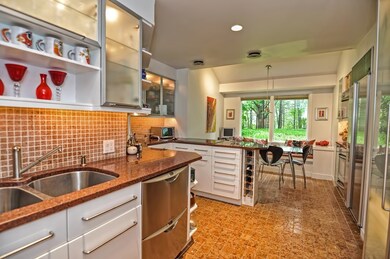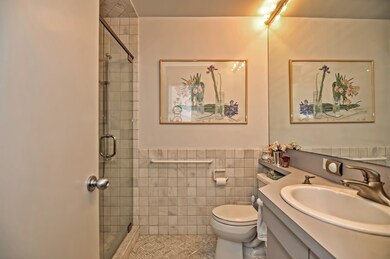
13 Frost St Natick, MA 01760
Highlights
- Pond View
- Deck
- Electric Baseboard Heater
- Natick High School Rated A
- Forced Air Heating and Cooling System
About This Home
As of December 2020Contemporary, one of a kind home built with mid-century modern flair on an absolutely massive over 5 acres in prime Natick location on the Wayland line! Wooded lot on a cul-de-sac with treetop views and sprawling land reaching Nonesuch Pond. Home was custom built by the developer of subdivision with very unique design with cathedral ceilings, skylights, and several decks - must be seen! Multi-level home features gracious living/dining area and renovated kitchen with breakfast nook, 1st floor bedroom w/ ensuite plus plus 2 additional rooms for bedroom/office, plus 2nd floor w/ 2 full bedrooms w/ full bath and walk-in closet. Attached garage & central air. Great in-law potential with additional separate 3 car garage w/ living room, bedroom, kitchenette and a full bath above. Sprawling yard in a desirable neighborhood close to Wayland Center and in a top rated school system. Commuter friendly with easy access to highways and major routes including Route 9, Route 30, and the Mass Pike!
Last Buyer's Agent
Amy Johnstun
Berkshire Hathaway HomeServices Commonwealth Real Estate License #449593366
Home Details
Home Type
- Single Family
Est. Annual Taxes
- $11,253
Year Built
- Built in 1984
Parking
- 4 Car Garage
Utilities
- Forced Air Heating and Cooling System
- Electric Baseboard Heater
- Heating System Uses Propane
Additional Features
- Pond Views
- Deck
- Property is zoned RSC
Listing and Financial Details
- Assessor Parcel Number M:00000004 P:00000013
Ownership History
Purchase Details
Home Financials for this Owner
Home Financials are based on the most recent Mortgage that was taken out on this home.Purchase Details
Home Financials for this Owner
Home Financials are based on the most recent Mortgage that was taken out on this home.Purchase Details
Home Financials for this Owner
Home Financials are based on the most recent Mortgage that was taken out on this home.Similar Homes in the area
Home Values in the Area
Average Home Value in this Area
Purchase History
| Date | Type | Sale Price | Title Company |
|---|---|---|---|
| Not Resolvable | $790,000 | None Available | |
| Personal Reps Deed | $690,000 | -- | |
| Leasehold Conv With Agreement Of Sale Fee Purchase Hawaii | $349,900 | -- |
Mortgage History
| Date | Status | Loan Amount | Loan Type |
|---|---|---|---|
| Open | $580,000 | New Conventional | |
| Previous Owner | $552,000 | New Conventional | |
| Previous Owner | $480,000 | No Value Available | |
| Previous Owner | $150,000 | No Value Available | |
| Previous Owner | $250,000 | Purchase Money Mortgage |
Property History
| Date | Event | Price | Change | Sq Ft Price |
|---|---|---|---|---|
| 12/16/2020 12/16/20 | Sold | $790,000 | 0.0% | $386 / Sq Ft |
| 10/13/2020 10/13/20 | Pending | -- | -- | -- |
| 10/09/2020 10/09/20 | For Sale | $790,000 | +14.5% | $386 / Sq Ft |
| 08/30/2019 08/30/19 | Sold | $690,000 | -1.3% | $337 / Sq Ft |
| 07/20/2019 07/20/19 | Pending | -- | -- | -- |
| 07/15/2019 07/15/19 | Price Changed | $699,000 | -12.5% | $342 / Sq Ft |
| 05/30/2019 05/30/19 | For Sale | $799,000 | -- | $391 / Sq Ft |
Tax History Compared to Growth
Tax History
| Year | Tax Paid | Tax Assessment Tax Assessment Total Assessment is a certain percentage of the fair market value that is determined by local assessors to be the total taxable value of land and additions on the property. | Land | Improvement |
|---|---|---|---|---|
| 2025 | $11,253 | $940,900 | $482,700 | $458,200 |
| 2024 | $10,887 | $888,000 | $456,800 | $431,200 |
| 2023 | $111 | $850,700 | $455,000 | $395,700 |
| 2022 | $100 | $739,900 | $371,400 | $368,500 |
| 2021 | $102 | $692,500 | $351,800 | $340,700 |
| 2020 | $9,225 | $677,800 | $337,100 | $340,700 |
| 2019 | $8,615 | $677,800 | $337,100 | $340,700 |
| 2018 | $8,451 | $647,600 | $323,000 | $324,600 |
| 2017 | $8,519 | $631,500 | $312,700 | $318,800 |
| 2016 | $8,253 | $608,200 | $312,700 | $295,500 |
| 2015 | $8,249 | $596,900 | $312,700 | $284,200 |
Agents Affiliated with this Home
-
A
Seller's Agent in 2020
Amy Johnstun
Berkshire Hathaway HomeServices Commonwealth Real Estate
-
Melanie Fleet

Seller's Agent in 2019
Melanie Fleet
Keller Williams Realty
(508) 439-3099
143 Total Sales
Map
Source: MLS Property Information Network (MLS PIN)
MLS Number: 72509036
APN: NATI-000004-000000-000013A
- 106 Willow Brook Dr Unit 106
- 12 Nancy Rd
- 1 Winter St
- 2 Hillside Dr
- 44 Dean Rd
- 27 Alden Rd
- 5 Brook Trail Rd
- 58 Upland Rd
- 6 Steepletree Ln
- 16 Coltsway Unit 16CW
- 35 Snake Brook Rd
- 61 Mayo Rd
- 10 Steepletree Ln
- 57 Beverly Rd
- 45 Mayo Rd
- 50 Barney Hill Rd
- 7 Rockport Rd
- 19 Northgate Rd
- 15 Rockport Rd
- 8 Liberty St
