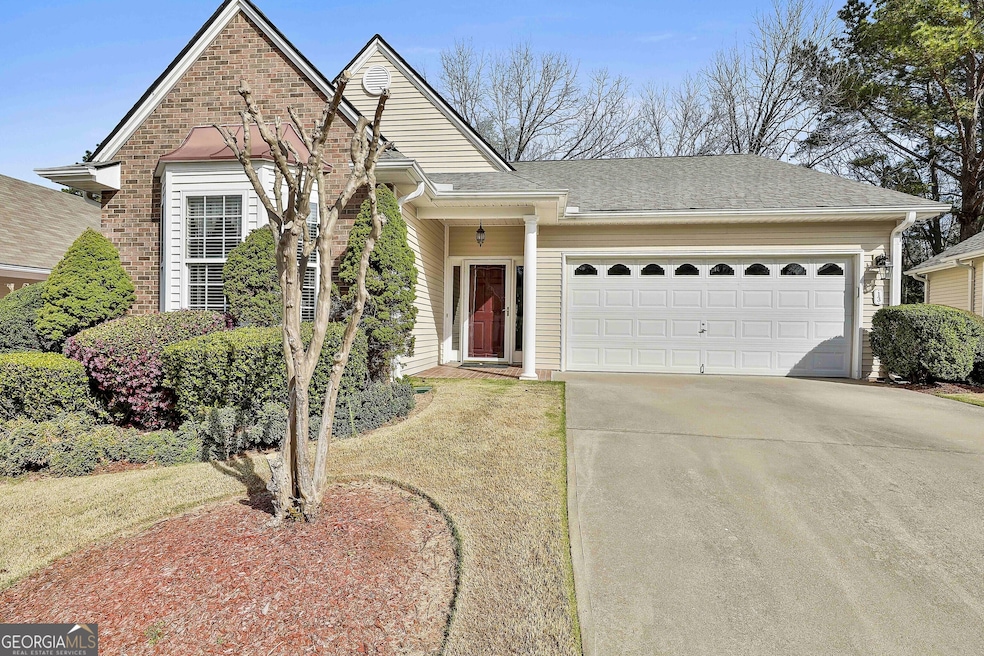Retreat in Summergrove / Newnan | Enjoy Complete Lawn Maintenance That Includes Mowing, Trimming, Pine Straw, Weed Control, & Fertilization ... PLUS, Pressure Washing & Gutter Cleaning = Maintenance Free Living | Walk to the Main Amenity Area / Town Hall for 1 of 3 Pools, Tennis/Pickleball Courts, & Summergrove Golf Club |One of The Larger Homes in The Retreat at 1896 Sq Ft, the Open Floor Plan Features 2 Bedrooms + Flex Room, 2 Baths, Separate Dining Room, Large Family Room, Sunroom, Double Sided Gas Fireplace, & Screened Porch You Can Access from The Sunroom or Primary Suite | This Home is Ready for Your Personal Touches | Don't Forget About Summergrove's Unmatched Amenities Including 3 Pools and Sharks Swim Team, Eastlake Amenity Area Enjoys Lazy River, Tapestry Amenity Area Has Zero Entry Pool + All Purpose Ballfield, Main Amenity Area Has Community Clubhouse, Largest of the 3 Pools, 8 Lighted Tennis / Pickleball Courts and ALTA Tennis Team, 18 Hole Golf Course, Dozens of Parks And Playgrounds, Beach Volleyball Court, 100 Ac Lake For Fishing / Boating, Miles of Sidewalks and The LINC Community Trail | Close to Hospitals and Easy Access to I-85 | Price Below Market Value -- Ask About Negotiating Update Concessions -- Call to See it Today!

