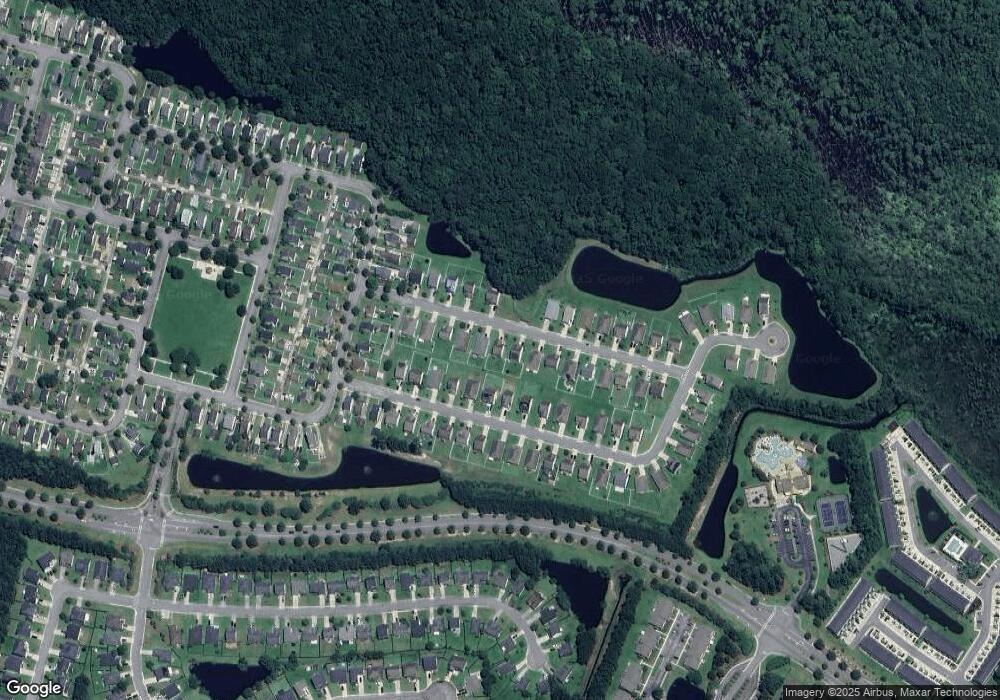13 Gardenia Dr Pooler, GA 31322
Godley Station Neighborhood
4
Beds
3
Baths
2,164
Sq Ft
--
Built
About This Home
This home is located at 13 Gardenia Dr, Pooler, GA 31322. 13 Gardenia Dr is a home located in Chatham County with nearby schools including Godley Station School, Groves High School, and Savannah Adventist Christian School.
Create a Home Valuation Report for This Property
The Home Valuation Report is an in-depth analysis detailing your home's value as well as a comparison with similar homes in the area
Home Values in the Area
Average Home Value in this Area
Tax History Compared to Growth
Map
Nearby Homes
- 12 Greatwood Way
- 29 Godley Park Way
- 15 Hawkhorn Ct
- 5 Sunbriar Ln
- 9 Sunbriar Ln
- 50 Ashleigh Ln
- 30 Ashleigh Ln
- 28 Twin Oaks Place
- 34 Twin Oaks Place
- 13 Twin Oaks Place
- 54 Hawkhorn Ct
- 52 Hartland Ct
- 42 Westbourne Way
- 105 Archwood Dr
- 75 Fairgreen St
- 6 Falkland Ave
- 260 Willow Point Cir
- 271 Willow Point Cir
- 75 Timber Crest Ct
- 126 Waverly Way
- 36 Godley Park Way
- 40 Godley Park Way Unit 16
- 40 Godley Park Way
- 40 Godley Park Way Unit 16
- 36 Godley Park Way
- 0 Gardenia Dr
- 42 Godley Park Way
- 34 Godley Park Way
- 42 Godley Park Way
- 34 Godley Park Way
- 4 Gardenia Dr
- 3 Gardenia Dr
- 37 Godley Park Way
- 3 Gardenia Dr
- 35 Godley Park Way
- 37 Godley Park Way
- 39 Godley Park Way
- 41 Godley Park Way
- 39 Godley Park Way
- 44 Godley Park Way
