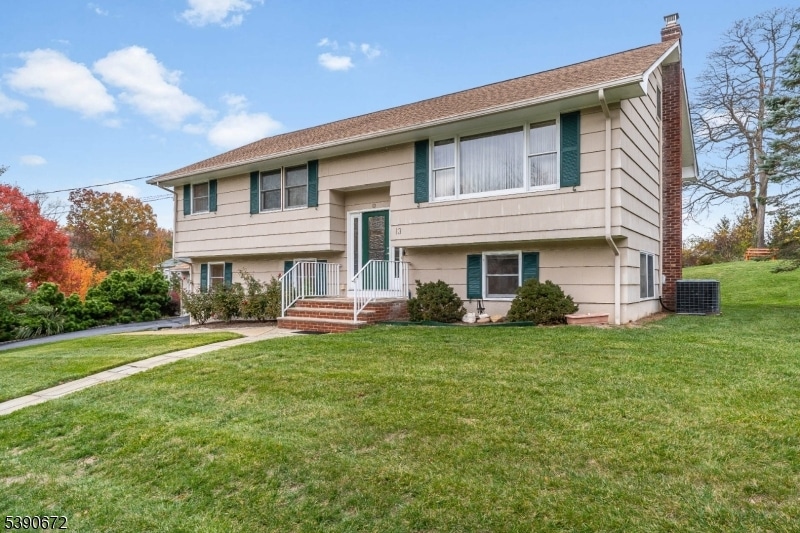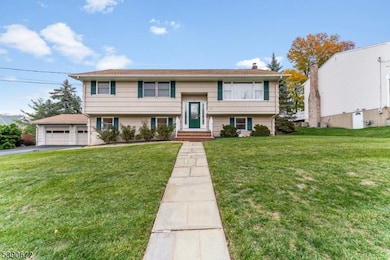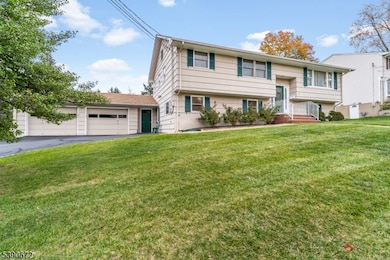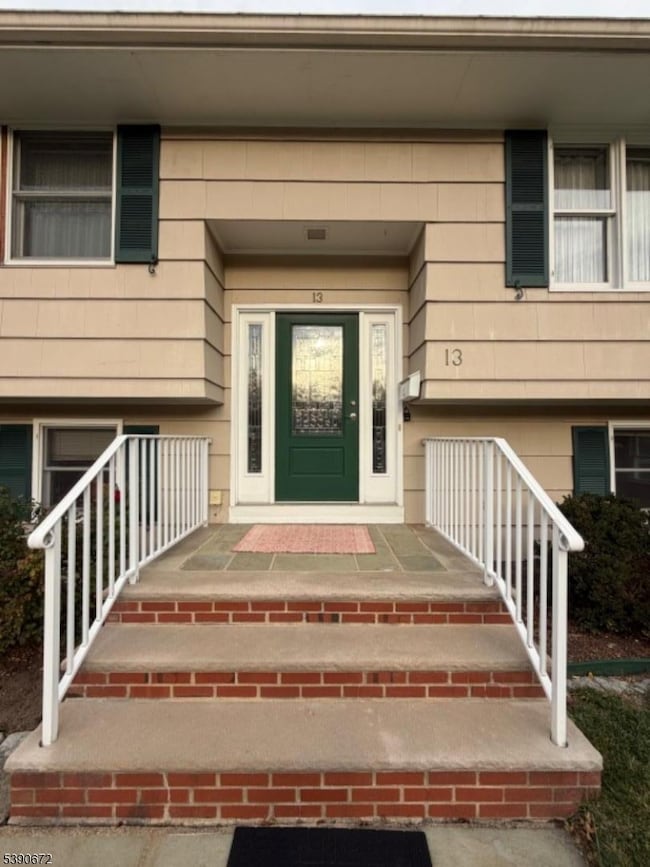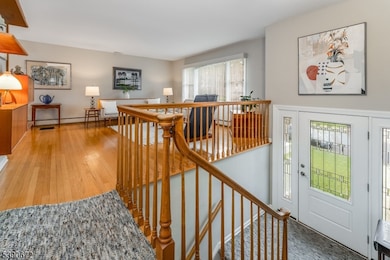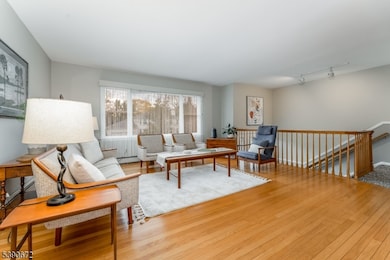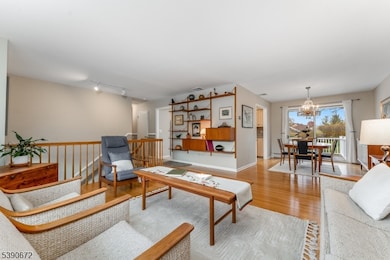13 Glutting Place East Hanover, NJ 07936
Estimated payment $5,636/month
Highlights
- Popular Property
- Maid or Guest Quarters
- Recreation Room
- Central Elementary School Rated A
- Deck
- Wood Flooring
About This Home
Feel the warmth of this move-in ready custom bi-level in one of East Hanover's most coveted neighborhoods. Set on a private corner lot, this 4BR/3BA home blends elegance with modern ease. Pride of Ownership shows inside and out. Hardwood floors lead to an airy, open-concept living room and adjacent dining room, filled with natural light from a large picture window and sliders to the Ipe deck. The spacious kitchen is an entertainer's dream with abundant cabinetry, generous counter space, and room for dining.Three comfortable bedrooms anchor the main level and are served by a large hall bath. You will love the custom cedar closet on this level too! The lower level expands the way you live with an oversized yet cozy family room featuring 3 walls of windows and flexible space that can accommodate a future stove/fireplace or get creative with the space and add a new private office. This level also includes a second full bath and a laundry room. The real surprise of this home is the guest suite featuring its own private entrance, large bedroom, full bath, living room, kitchenette, and ample storage. The perfect separate living quartes. Head outdoors & entertain on the raised Ipe deck, or enjoy grilling on the patio overlooking a lush, private yard. The 2.5 car garage provides abundant storage. shelving & parking. All of this in wonderful East Hanover community known for excellent schools, neighborhood pride, and everyday conveniences. EZ NYC commute
Listing Agent
LINDA OKUPSKI
KELLER WILLIAMS REAL ESTATE Brokerage Phone: 973-202-2770 Listed on: 11/06/2025
Open House Schedule
-
Sunday, November 16, 20251:00 to 3:30 pm11/16/2025 1:00:00 PM +00:0011/16/2025 3:30:00 PM +00:004 bedroom 3 full bath beautifully kept home with true in-law suite with private entrance! Move right in to this corner lot home on a safe East Hanover street!Add to Calendar
Home Details
Home Type
- Single Family
Est. Annual Taxes
- $9,136
Year Built
- Built in 1965
Lot Details
- 0.39 Acre Lot
- Corner Lot
- Level Lot
- Open Lot
Parking
- 2 Car Attached Garage
- Oversized Parking
- Additional Parking
Home Design
- Bi-Level Home
- Wood Siding
Interior Spaces
- Track Lighting
- Fireplace
- Blinds
- Entrance Foyer
- Living Room
- Formal Dining Room
- Recreation Room
Kitchen
- Eat-In Kitchen
- Electric Oven or Range
- Dishwasher
Flooring
- Wood
- Wall to Wall Carpet
Bedrooms and Bathrooms
- 4 Bedrooms
- Primary bedroom located on second floor
- Cedar Closet
- Walk-In Closet
- Maid or Guest Quarters
- In-Law or Guest Suite
- 3 Full Bathrooms
Laundry
- Laundry Room
- Dryer
- Washer
Home Security
- Carbon Monoxide Detectors
- Fire and Smoke Detector
Outdoor Features
- Deck
- Patio
Schools
- Franksmith Elementary School
- East Hanov Middle School
- Hanover Pk High School
Utilities
- Central Air
- One Cooling System Mounted To A Wall/Window
- Window Unit Cooling System
- Gas Water Heater
Listing and Financial Details
- Assessor Parcel Number 2310-00040-0005-00003-0000-
Map
Home Values in the Area
Average Home Value in this Area
Tax History
| Year | Tax Paid | Tax Assessment Tax Assessment Total Assessment is a certain percentage of the fair market value that is determined by local assessors to be the total taxable value of land and additions on the property. | Land | Improvement |
|---|---|---|---|---|
| 2025 | $9,136 | $352,200 | $189,300 | $162,900 |
| 2024 | $8,787 | $352,200 | $189,300 | $162,900 |
| 2023 | $8,787 | $352,200 | $189,300 | $162,900 |
| 2022 | $8,587 | $352,200 | $189,300 | $162,900 |
| 2021 | $8,587 | $352,200 | $189,300 | $162,900 |
| 2020 | $8,418 | $352,200 | $189,300 | $162,900 |
| 2019 | $8,263 | $352,200 | $189,300 | $162,900 |
| 2018 | $8,013 | $352,200 | $189,300 | $162,900 |
| 2017 | $7,752 | $352,200 | $189,300 | $162,900 |
| 2016 | $7,646 | $352,200 | $189,300 | $162,900 |
| 2015 | $7,537 | $352,200 | $189,300 | $162,900 |
| 2014 | $7,375 | $352,200 | $189,300 | $162,900 |
Property History
| Date | Event | Price | List to Sale | Price per Sq Ft |
|---|---|---|---|---|
| 11/12/2025 11/12/25 | Price Changed | $924,900 | -1.1% | -- |
| 11/08/2025 11/08/25 | For Sale | $934,999 | -- | -- |
Purchase History
| Date | Type | Sale Price | Title Company |
|---|---|---|---|
| Interfamily Deed Transfer | -- | -- |
Source: Garden State MLS
MLS Number: 3996494
APN: 10-00040-05-00003
- 63 Grant Ave
- 9 Dixon Place
- 2 Edith Ct
- 40 Grant Ave
- 5 Raquel Ct
- 10 Ridgedale Ave W
- 16 Windsor Way
- 574 Ridgedale Ave
- 112 Fairway Dr
- 19 Petry Dr
- 74 Fairway Dr
- 1 Willow Place
- 78 Lincoln St
- 54 Grove Ave
- 59 Grove Ave
- 62 Eastwood Terrace
- 16 Jaclyn Dr
- 69 Eastwood Terrace
- 21 Weaver Place
- 83 Ventura Dr Unit 67
- 72 Eagle Rock Ave
- 6000 Morris Place
- 17 Frankie Ln Unit 3309
- 1 Frankie Ln
- 51 Okner Pkwy
- 31 Castle Ridge Dr Unit 16
- 4 Glen Ave Unit A
- 4 Glen Ave
- 16 Minnisink Dr
- 26 Blackstone Dr
- 889 Edwards Rd
- 1 Briggs Cir
- 15 Tuscan Place
- 236 W Mount Pleasant Ave Unit 1
- 130 New Rd
- 67 Chapin Rd
- 80 New Rd
- 192 W Mount Pleasant Ave Unit 1
- 34 Brian Rd
- 6 Becker Farm Rd
