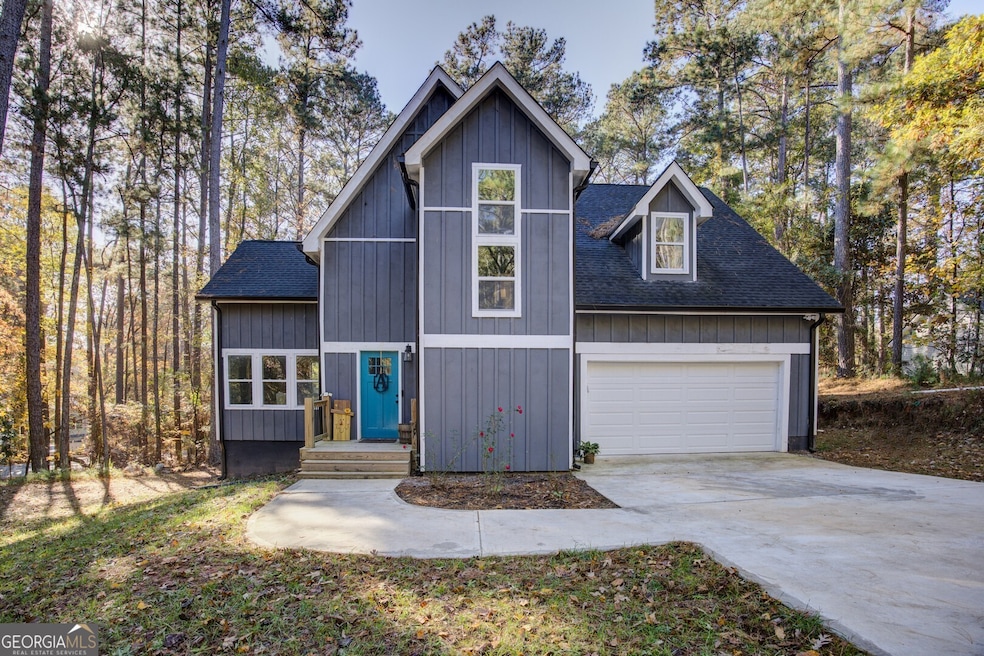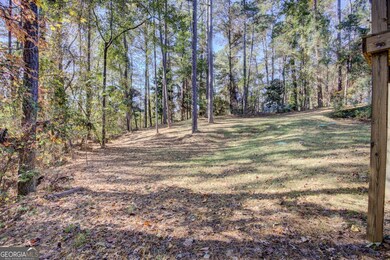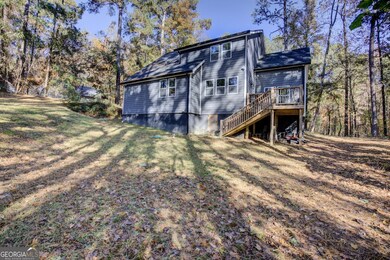13 Goldfinch Cir Monticello, GA 31064
Jasper County NeighborhoodEstimated payment $2,358/month
Highlights
- Marina
- Fitness Center
- Community Lake
- Golf Course Community
- Gated Community
- Clubhouse
About This Home
Discover luxury living in this new, high-quality constructed 2,400 sq ft home featuring 4 bedrooms and 2.5 bathrooms. Step through the front door into a welcoming foyer that opens seamlessly into an expansive open-concept layout, uniting the gourmet kitchen, dining area, and living room for effortless entertaining and family gatherings. At the heart of the home is a spacious kitchen island with bar seating, serving as the central hub for meals, homework, or casual conversations. The entire main level boasts beautiful hardwood floors, complemented by stylish tile flooring in all bathrooms for durability and easy maintenance. The living room offers dramatic views upward to the upstairs balcony loft area, creating an airy, light-filled atmosphere with architectural interest. Retreat to the convenient master suite on the main level, complete with a luxurious en-suite bath. Upstairs, find three generously sized bedrooms sharing a well-appointed full bath, plus a dedicated laundry room for ultimate convenience-no more hauling baskets up and down stairs! Efficiency meets modernity with a tankless water heater for endless hot water and energy savings, paired with sleek stainless steel appliances in the kitchen. This home combines thoughtful design, premium finishes, and practical features-perfect for growing families or those who love to host. Schedule your private tour today!
Home Details
Home Type
- Single Family
Est. Annual Taxes
- $3,060
Year Built
- Built in 2023
Parking
- Garage
Home Design
- Contemporary Architecture
- Composition Roof
- Wood Siding
Interior Spaces
- 2,400 Sq Ft Home
- 2-Story Property
- Vaulted Ceiling
- 1 Fireplace
- Two Story Entrance Foyer
- Family Room
- Bonus Room
Kitchen
- Oven or Range
- Dishwasher
- Stainless Steel Appliances
Flooring
- Wood
- Tile
Bedrooms and Bathrooms
- 4 Bedrooms | 1 Primary Bedroom on Main
- Walk-In Closet
- Double Vanity
Laundry
- Laundry Room
- Laundry on upper level
Schools
- Jasper County Primary Elementary School
- Jasper County Middle School
- Jasper County High School
Utilities
- Central Heating and Cooling System
- Private Water Source
- Septic Tank
- High Speed Internet
- Phone Available
Community Details
Overview
- Property has a Home Owners Association
- Association fees include facilities fee, swimming, tennis
- Turtle Cove Subdivision
- Community Lake
Recreation
- Marina
- Golf Course Community
- Community Playground
- Fitness Center
Additional Features
- Clubhouse
- Gated Community
Map
Home Values in the Area
Average Home Value in this Area
Tax History
| Year | Tax Paid | Tax Assessment Tax Assessment Total Assessment is a certain percentage of the fair market value that is determined by local assessors to be the total taxable value of land and additions on the property. | Land | Improvement |
|---|---|---|---|---|
| 2024 | $3,550 | $131,600 | $3,600 | $128,000 |
| 2023 | $66 | $2,600 | $2,600 | $0 |
| 2022 | $72 | $2,600 | $2,600 | $0 |
| 2021 | $13 | $400 | $400 | $0 |
| 2020 | $13 | $400 | $400 | $0 |
| 2019 | $11 | $320 | $320 | $0 |
| 2018 | $11 | $320 | $320 | $0 |
| 2017 | $11 | $320 | $320 | $0 |
| 2016 | $11 | $320 | $320 | $0 |
| 2015 | $6 | $160 | $160 | $0 |
| 2014 | $6 | $160 | $160 | $0 |
Property History
| Date | Event | Price | List to Sale | Price per Sq Ft | Prior Sale |
|---|---|---|---|---|---|
| 11/15/2025 11/15/25 | For Sale | $399,000 | +99.6% | $166 / Sq Ft | |
| 10/11/2023 10/11/23 | Sold | $199,900 | 0.0% | $83 / Sq Ft | View Prior Sale |
| 09/29/2023 09/29/23 | Pending | -- | -- | -- | |
| 09/26/2023 09/26/23 | For Sale | $199,900 | -- | $83 / Sq Ft |
Purchase History
| Date | Type | Sale Price | Title Company |
|---|---|---|---|
| Limited Warranty Deed | $199,900 | -- | |
| Warranty Deed | $32,000 | -- | |
| Warranty Deed | $27,500 | -- | |
| Warranty Deed | $5,000 | -- | |
| Deed | $1,600 | -- | |
| Deed | -- | -- |
Source: Georgia MLS
MLS Number: 10644606
APN: 025A-018
- 29-78 Cardinal Dr
- 31-76 Cardinal Dr
- LOT 20 Cardinal Dr
- LOT 30 - 77 Cardinal Dr
- 0 Goldfinch Dr Unit LOT 115
- 100 Goldfinch Cir
- 0 Chickadee Ct Unit 208
- 0 Chickadee Ct Unit 209
- 653 Cardinal Dr
- 71 Canvasback Ct
- 667 Cardinal Dr
- 15 Canary Ct
- 0 Canary Ct Unit 10594491
- 781 Cardinal Dr
- 22 Mallard Dr
- 0 Redstart Ct Unit 10633006
- LOT 86 Golden Eye
- 55 Bobwhite Ct
- 450 Partridge Dr
- 41 Goldeneye Ct
- 25 Hunters Ridge Ct
- 20 Sloane Ct
- 20 Sloane Ct
- 135 Sonoma Wood Trail
- 480 Amelia Ln
- 371 Amelia Ln
- 372 Amelia Ln
- 744 Ashby Ct
- 730 Ashby Ct
- 160 Pine Ridge Rd
- 114 Randall Ave
- 20 Triumph Trail
- 1469 Highway 42 N
- 1469 N 42 Hwy Unit E30
- 1469 N 42 Hwy Unit H43
- 80 Pleasant Hills Dr
- 51 Giles Dr
- 290 Pleasant Hills Dr
- 151 Cherokee Rose Dr
- 486 Grand Magnolia St







