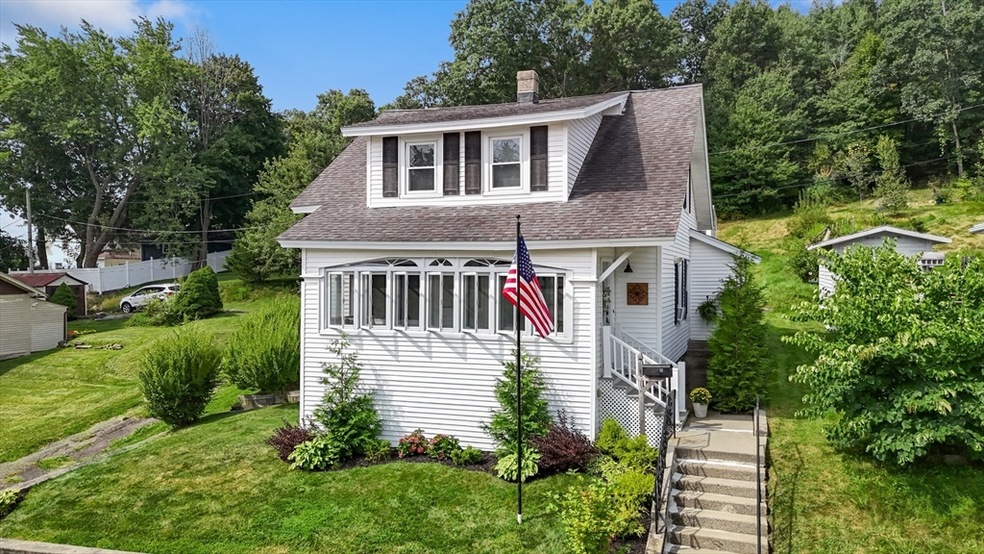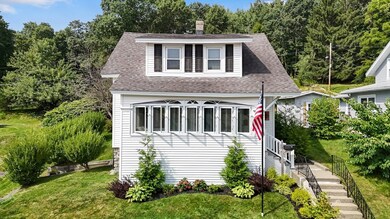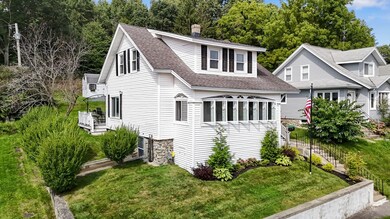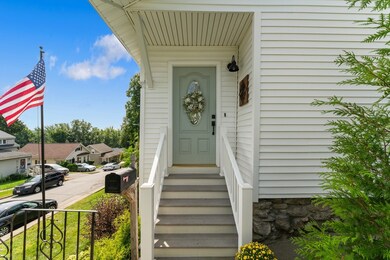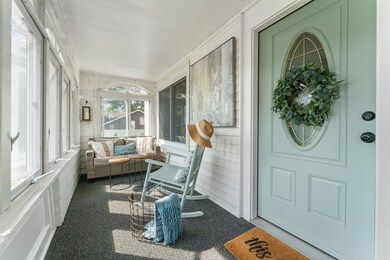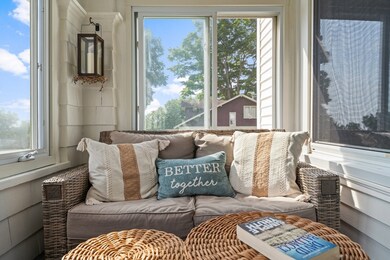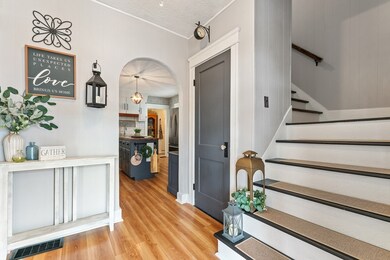
13 Gordon St Worcester, MA 01604
Hamilton NeighborhoodHighlights
- Deck
- Wood Flooring
- Arched Doorways
- Property is near public transit
- No HOA
- Stainless Steel Appliances
About This Home
As of December 2024Welcome to this charming 3-bedroom, 1.5-bath bungalow, nestled on a quiet dead-end road in the heart of Worcester. This delightful home offers a perfect blend of comfort and convenience, with an inviting enclosed front porch that provides a great space to relax or enjoy your morning coffee. Step inside to discover an abundance of natural light and beautiful hardwood floors that flow throughout the home, enhancing the home’s classic appeal. The main level features a spacious living room that seamlessly connects to the dining area, making it perfect for everyday living and entertaining. The kitchen is equipped with stainless steel appliances and ample cabinetry, and also plenty of counter space for meal preparation. All three bedrooms are conveniently located on the second floor, with large closets. For your outdoor enjoyment, there is a large deck and expansive backyard, just relax and enjoy the peace and quiet.
Last Buyer's Agent
James Fisher
Lamacchia Realty, Inc.

Home Details
Home Type
- Single Family
Est. Annual Taxes
- $4,575
Year Built
- Built in 1928
Lot Details
- 10,000 Sq Ft Lot
- Near Conservation Area
- Street terminates at a dead end
- Gentle Sloping Lot
- Property is zoned RL-7
Home Design
- Bungalow
- Stone Foundation
- Frame Construction
- Shingle Roof
Interior Spaces
- 1,274 Sq Ft Home
- Ceiling Fan
- Decorative Lighting
- Window Screens
- Arched Doorways
- Sliding Doors
- Home Security System
Kitchen
- Stove
- Range
- Microwave
- Stainless Steel Appliances
- Kitchen Island
Flooring
- Wood
- Wall to Wall Carpet
- Ceramic Tile
- Vinyl
Bedrooms and Bathrooms
- 3 Bedrooms
- Primary bedroom located on second floor
- Walk-In Closet
- Pedestal Sink
- Bathtub with Shower
Laundry
- Laundry on main level
- Dryer
- Washer
Unfinished Basement
- Basement Fills Entire Space Under The House
- Interior and Exterior Basement Entry
- Block Basement Construction
Parking
- 3 Car Parking Spaces
- Open Parking
Outdoor Features
- Deck
- Enclosed Patio or Porch
- Outdoor Storage
- Rain Gutters
Location
- Property is near public transit
- Property is near schools
Schools
- Wps Elementary And Middle School
- Wps High School
Utilities
- Two cooling system units
- Window Unit Cooling System
- Forced Air Heating System
- Heating System Uses Natural Gas
- 100 Amp Service
- Gas Water Heater
- Cable TV Available
Listing and Financial Details
- Assessor Parcel Number M:18 B:044 L:41+61,1781331
Community Details
Overview
- No Home Owners Association
Recreation
- Park
Similar Homes in Worcester, MA
Home Values in the Area
Average Home Value in this Area
Mortgage History
| Date | Status | Loan Amount | Loan Type |
|---|---|---|---|
| Closed | $380,000 | Purchase Money Mortgage | |
| Closed | $299,250 | Purchase Money Mortgage | |
| Closed | $100,000 | Closed End Mortgage | |
| Closed | $50,000 | No Value Available | |
| Closed | $50,000 | No Value Available | |
| Closed | $56,000 | No Value Available | |
| Closed | $15,000 | No Value Available |
Property History
| Date | Event | Price | Change | Sq Ft Price |
|---|---|---|---|---|
| 12/09/2024 12/09/24 | Sold | $400,000 | -2.4% | $314 / Sq Ft |
| 11/08/2024 11/08/24 | Pending | -- | -- | -- |
| 10/31/2024 10/31/24 | For Sale | $410,000 | 0.0% | $322 / Sq Ft |
| 10/01/2024 10/01/24 | Pending | -- | -- | -- |
| 09/26/2024 09/26/24 | For Sale | $410,000 | +30.2% | $322 / Sq Ft |
| 10/31/2022 10/31/22 | Sold | $315,000 | +5.0% | $247 / Sq Ft |
| 09/22/2022 09/22/22 | For Sale | $299,900 | -- | $235 / Sq Ft |
Tax History Compared to Growth
Tax History
| Year | Tax Paid | Tax Assessment Tax Assessment Total Assessment is a certain percentage of the fair market value that is determined by local assessors to be the total taxable value of land and additions on the property. | Land | Improvement |
|---|---|---|---|---|
| 2025 | $4,669 | $354,000 | $118,700 | $235,300 |
| 2024 | $4,575 | $332,700 | $118,700 | $214,000 |
| 2023 | $4,387 | $305,900 | $103,200 | $202,700 |
| 2022 | $3,996 | $262,700 | $82,600 | $180,100 |
| 2021 | $3,796 | $233,200 | $66,100 | $167,100 |
| 2020 | $3,720 | $218,800 | $66,100 | $152,700 |
| 2019 | $3,510 | $195,000 | $59,500 | $135,500 |
| 2018 | $3,498 | $185,000 | $59,500 | $125,500 |
| 2017 | $3,385 | $176,100 | $59,500 | $116,600 |
| 2016 | $3,337 | $161,900 | $43,700 | $118,200 |
| 2015 | $3,249 | $161,900 | $43,700 | $118,200 |
| 2014 | $3,164 | $161,900 | $43,700 | $118,200 |
Agents Affiliated with this Home
-
James McLean

Seller's Agent in 2024
James McLean
Keller Williams Boston MetroWest
(508) 471-8483
2 in this area
11 Total Sales
-
J
Buyer's Agent in 2024
James Fisher
Lamacchia Realty, Inc.
-
David Newbould

Seller's Agent in 2022
David Newbould
Results Realty
(978) 870-9068
1 in this area
79 Total Sales
Map
Source: MLS Property Information Network (MLS PIN)
MLS Number: 73294559
APN: WORC-000018-000044-000041-000061
- 219 Hamilton St
- 179 Hamilton St
- 360 Hamilton St
- 178 Cohasset St
- 4 Harold St
- 15 Roath St
- 22 Commonwealth Ave
- 18 Dell Ave
- 23 Clarendon St
- 121 Pilgrim Ave
- 24 Puritan Ave
- 178 Dana Ave
- 26 Marjorie St
- 94 Hamilton St
- 227 Plantation St
- 10 Almont Ave
- 496 Hamilton St
- 165 Ingleside Ave
- 24 Benham St Unit B
- 20 Frongillo Farm Rd
