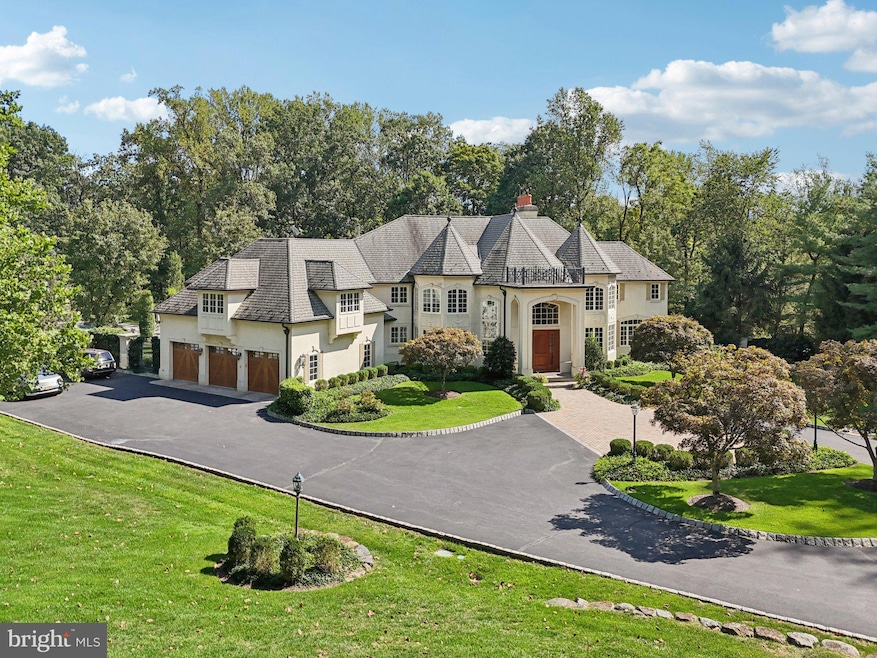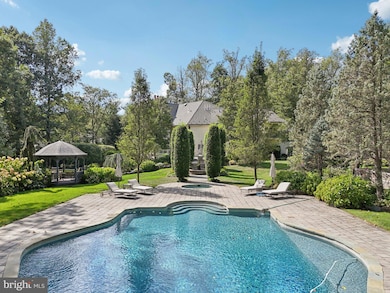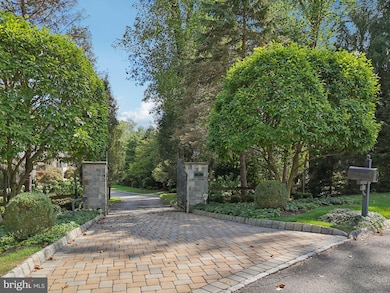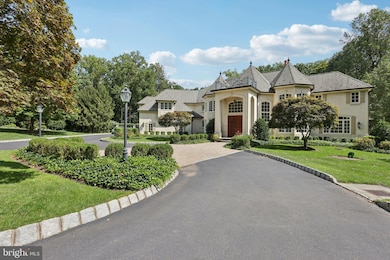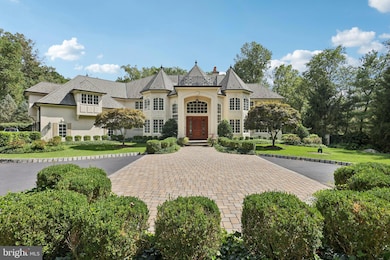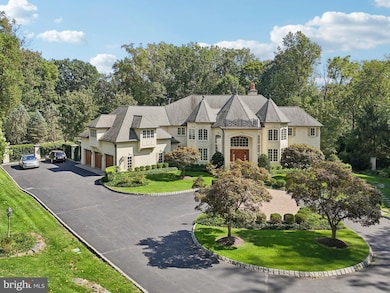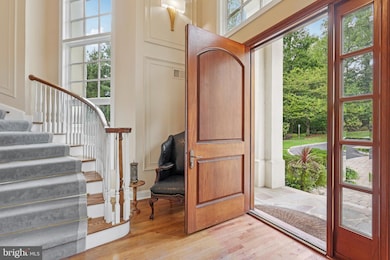13 Hageman Ln Princeton, NJ 08540
Estimated payment $30,020/month
Highlights
- Heated Pool and Spa
- Eat-In Gourmet Kitchen
- 4.5 Acre Lot
- Johnson Park School Rated A+
- Scenic Views
- Curved or Spiral Staircase
About This Home
A Landmark Estate in Princeton: Set on 4.5 pristine acres bordering 100 acres of preserved woodland, 13 Hageman Road is a French Normandy–style masterpiece. Gated, landscaped, and timelessly designed, it offers private resort-style living with terraces, gardens, and a stunning pool retreat in one of Princeton’s most sought-after neighborhoods. Beyond a gated entrance, a circular Belgian block-lined driveway introduces the home, gracefully leading to the stately front façade and a side-entry three-car garage. Inside, the dramatic two-story foyer unfolds with soaring ceilings and a sweeping curved staircase. From here, the eye is drawn straight through to the magnificent two-story great room, where a wall of bay windows frames panoramic views of the stunning grounds. Throughout the home, refined details abound—gleaming hardwood floors, intricate mouldings, custom window treatments, and hand-selected light fixtures elevate every space. The formal living room, flooded with natural light from three exposures, offers an ideal setting for a grand piano or intimate conversation. Across the foyer, the dining room stands elegantly behind architectural columns, perfectly suited for gatherings both formal and relaxed. A richly panelled mahogany library—complete with gas fireplace, French doors, and a balcony—sets the stage for work, reading, or quiet reflection. At the heart of the home, the chef’s kitchen combines beauty and function with a Viking Tuscany series six-burner gas range, SubZero refrigerator, Miele dishwasher, and expansive granite island with seating. French doors open to the bluestone patio, seamlessly extending the living space outdoors. Upstairs, the primary suite is a sanctuary, entered through double doors to reveal a fireplace, private balcony, dual walk-in closets, a sitting room, and a sumptuous marble bath with jetted tub and separate shower. Three additional en suite bedrooms and a spacious, recently remodelled study—complete with built-ins and balcony access—offer comfort and versatility. The finished lower level, just 8 years young, was designed with entertaining and relaxation in mind. At its heart is a mahogany bar with stained-glass accents, a tin ceiling, and full appointments similar to the Waldorf Astoria —including a sink, ice maker, dishwasher and beverage fridge. Just beyond, the adjoining game room offers plenty of space for recreation and outside access to the professionally landscaped patio area. A media room with a raised-hearth stone fireplace, built-in bookcases, and a full wall of windows overlooking the patio and backyard provides an elegant yet comfortable setting for gatherings. A well-equipped gym and a gorgeous full bath complete this level, ensuring it is as functional as it is inviting. Outdoors, the property is a natural masterpiece by Princeton Land Design. Expansive bluestone patios, a gazebo, fountain, and an in-ground pool with separate spa are thoughtfully integrated into a landscape defined by massive boulders, mature trees, and manicured lawns. Backing to Woodfield Preserve, the grounds offer both serenity and privacy, with a fully deer-fenced yard creating the feel of your own secluded retreat. 13 Hageman Lane is a statement of timeless elegance and modern luxury in one of Princeton’s most beautiful settings, close to some of the area’s finest private schools and a short drive to downtown Princeton and the University. Size is approximate; buyer to rely on their own due diligence.
Listing Agent
(609) 915-1216 helen.sherman@foxroach.com BHHS Fox & Roach - Princeton License #RS301524 Listed on: 09/06/2025

Home Details
Home Type
- Single Family
Est. Annual Taxes
- $56,053
Year Built
- Built in 1997 | Remodeled in 2013
Lot Details
- 4.5 Acre Lot
- Open Space
- Cul-De-Sac
- Infill Lot
- Northwest Facing Home
- Property is Fully Fenced
- Stone Retaining Walls
- Landscaped
- Extensive Hardscape
- Private Lot
- Premium Lot
- Level Lot
- Open Lot
- Sprinkler System
- Backs to Trees or Woods
- Property is in excellent condition
- Property is zoned RA
Parking
- 3 Car Direct Access Garage
- 12 Driveway Spaces
- Side Facing Garage
- Garage Door Opener
- Circular Driveway
- Secure Parking
Property Views
- Scenic Vista
- Garden
Home Design
- Colonial Architecture
- French Architecture
- Entry on the 1st floor
- Frame Construction
- Asphalt Roof
- Concrete Perimeter Foundation
Interior Spaces
- Property has 2 Levels
- Wet Bar
- Central Vacuum
- Curved or Spiral Staircase
- Dual Staircase
- Sound System
- Built-In Features
- Bar
- Crown Molding
- Ceiling Fan
- Recessed Lighting
- 4 Fireplaces
- Stone Fireplace
- Fireplace Mantel
- Gas Fireplace
- Double Hung Windows
- Window Screens
- Double Door Entry
- Sliding Doors
- Great Room
- Family Room Off Kitchen
- Sitting Room
- Living Room
- Formal Dining Room
- Library
- Recreation Room
- Home Gym
- Attic Fan
Kitchen
- Eat-In Gourmet Kitchen
- Built-In Range
- Microwave
- Dishwasher
- Viking Appliances
- Kitchen Island
- Upgraded Countertops
Flooring
- Wood
- Carpet
- Tile or Brick
Bedrooms and Bathrooms
- 4 Bedrooms
- En-Suite Bathroom
- Walk-In Closet
- Hydromassage or Jetted Bathtub
- Bathtub with Shower
- Walk-in Shower
Laundry
- Laundry Room
- Laundry on main level
- Electric Dryer
- Washer
Finished Basement
- Basement Fills Entire Space Under The House
- Natural lighting in basement
Home Security
- Home Security System
- Security Gate
- Storm Doors
- Carbon Monoxide Detectors
- Fire and Smoke Detector
- Flood Lights
Pool
- Heated Pool and Spa
- Heated In Ground Pool
- Heated Spa
- Gunite Pool
- Fence Around Pool
- Pool Equipment Shed
Outdoor Features
- Multiple Balconies
- Patio
- Water Fountains
- Terrace
- Exterior Lighting
- Shed
- Rain Gutters
Schools
- Johnson Park Elementary School
- John Witherspoon Middle School
- Princeton High School
Utilities
- Forced Air Zoned Cooling and Heating System
- Vented Exhaust Fan
- Underground Utilities
- 200+ Amp Service
- Natural Gas Water Heater
- Municipal Trash
- Cable TV Available
Community Details
- No Home Owners Association
- Built by Fred Kreshak
Listing and Financial Details
- Tax Lot 00002 03
- Assessor Parcel Number 14-01601-00002 03
Map
Home Values in the Area
Average Home Value in this Area
Tax History
| Year | Tax Paid | Tax Assessment Tax Assessment Total Assessment is a certain percentage of the fair market value that is determined by local assessors to be the total taxable value of land and additions on the property. | Land | Improvement |
|---|---|---|---|---|
| 2025 | $58,999 | $2,104,900 | $745,000 | $1,359,900 |
| 2024 | $58,792 | $2,215,500 | $782,500 | $1,433,000 |
| 2023 | $58,792 | $2,338,600 | $832,500 | $1,506,100 |
| 2022 | $56,875 | $2,338,600 | $832,500 | $1,506,100 |
| 2021 | $58,563 | $2,401,100 | $895,000 | $1,506,100 |
| 2020 | $58,107 | $2,401,100 | $895,000 | $1,506,100 |
| 2019 | $56,954 | $2,401,100 | $895,000 | $1,506,100 |
| 2018 | $55,994 | $2,401,100 | $895,000 | $1,506,100 |
| 2017 | $55,225 | $2,401,100 | $895,000 | $1,506,100 |
| 2016 | $54,361 | $2,401,100 | $895,000 | $1,506,100 |
| 2015 | $53,112 | $2,401,100 | $895,000 | $1,506,100 |
| 2014 | $52,464 | $2,401,100 | $895,000 | $1,506,100 |
Property History
| Date | Event | Price | List to Sale | Price per Sq Ft |
|---|---|---|---|---|
| 09/06/2025 09/06/25 | For Sale | $4,800,000 | -- | $532 / Sq Ft |
Purchase History
| Date | Type | Sale Price | Title Company |
|---|---|---|---|
| Deed | $425,000 | -- |
Mortgage History
| Date | Status | Loan Amount | Loan Type |
|---|---|---|---|
| Open | $1,000,000 | No Value Available |
Source: Bright MLS
MLS Number: NJME2064846
APN: 14-01601-0000-00002-03
- 21 Bogart Ct
- 1851 Stuart Rd W
- 18 Katies Pond Rd
- 600 Pretty Brook Rd
- 1107 Great Rd
- 12 Ironwood Rd
- 513 Cherry Valley Rd
- 1330 Great Rd
- 149 Highland Terrace
- 6 Otter Creek Rd
- 62 Ettl Cir
- 5 Otter Creek Rd
- 348 Cherry Valley Rd
- 94 North Rd
- 14 Walker Dr
- 82 Aunt Molly Rd
- 272 Carter Rd
- 280 Carter Rd
- 116 Hunt Dr
- 18 Winfield Rd
- 149 Highland Terrace
- 127 Westerly Rd
- 288 Cherry Hill Rd
- 857 Cherry Hill Rd
- 116 Leigh Ave
- 12 Birch Ave
- 9 Colonial Ct
- 22 Lytle St Unit . 1
- 22 Lytle St Unit 3
- 30 Maclean St Unit 7
- 30 Maclean St Unit 3
- 100 Albert Way
- 39 Quarry St
- 35 Quarry St Unit 104
- 205 Witherspoon St Unit 3
- 205 Witherspoon St Unit 4
- 197 Witherspoon St Unit 3
- 30 Green St Unit 1
- 10 Harris Rd
- 384 Walnut Ln
