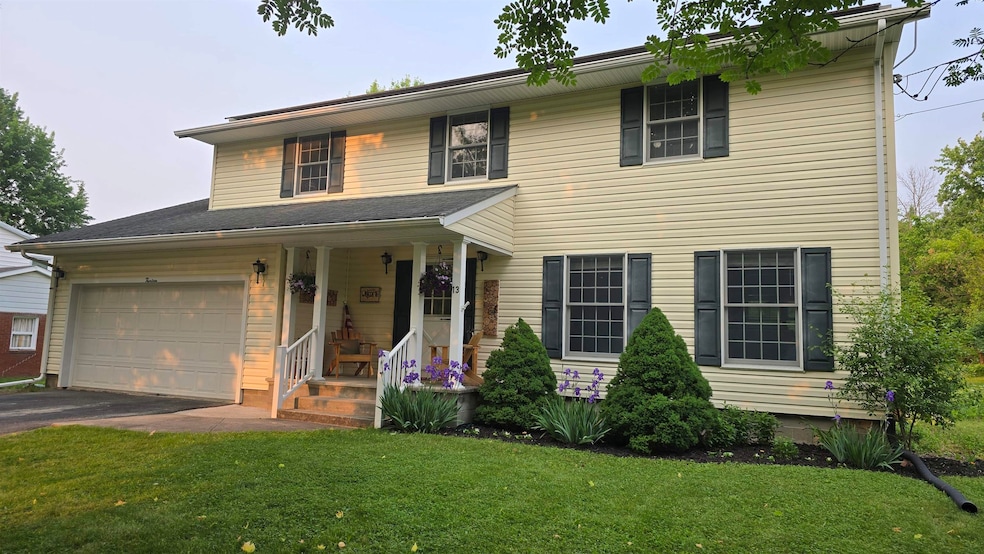
13 Haggerty Rd Potsdam, NY 13676
Estimated payment $2,779/month
Highlights
- Colonial Architecture
- Deck
- Wood Flooring
- Lawrence Avenue Elementary School Rated A-
- Wood Burning Stove
- Sun or Florida Room
About This Home
13 Haggerty Road, Potsdam, NY – Spacious Colonial with Solar on a Double Lot! This well-maintained 5-bedroom, 2.5-bath Colonial sits on a wooded double lot with mature landscaping, close to downtown, parks, colleges, and the hospital. With generous indoor and outdoor living space, this home offers comfort, efficiency, and flexibility. The main floor features a bright living room with floor-to-ceiling windows, a formal dining room, and an updated kitchen with quartz countertops, Kraftmaid cabinetry, a gas range, stainless steel appliances, breakfast bar, and butler’s pantry. The kitchen opens to a cozy second living room with stone fireplace, as well as a four-season sunroom with backyard views. A covered front porch, back deck {18 X 9.5}, and partially fenced yard area provide additional outdoor space. Upstairs includes a spacious primary bedroom with a private bath, four additional bedrooms, and a second full bath. Throughout the second floor are hardwood floors, solid wood doors, and ample closet space. Energy-efficient features include Andersen Low-E windows, extra attic and wall insulation, and a full-roof solar array with net metering, significantly reducing electric costs. The full basement includes laundry, utilities, and extra room for storage or hobbies. The property also includes two sheds: a firewood shed {10 X 16} and a charming 120 sq. ft. shed tucked along a peaceful wooded path at the rear of the lot—ideal for play or creative use. Contact your agent to schedule a private showing.
Home Details
Home Type
- Single Family
Est. Annual Taxes
- $10,917
Year Built
- Built in 1969
Lot Details
- 0.68 Acre Lot
- Lot Dimensions are 100 x 298
- Partially Fenced Property
- Landscaped
- Oversized Lot
Home Design
- Colonial Architecture
- Shingle Roof
- Vinyl Siding
Interior Spaces
- 2,240 Sq Ft Home
- 2-Story Property
- Wood Burning Stove
- Entrance Foyer
- Family Room
- Formal Dining Room
- Sun or Florida Room
- Basement
- Laundry in Basement
Kitchen
- Breakfast Area or Nook
- Eat-In Kitchen
- Stove
- Microwave
- Dishwasher
Flooring
- Wood
- Carpet
- Tile
Bedrooms and Bathrooms
- 5 Bedrooms
- Bathroom on Main Level
Laundry
- Electric Dryer
- Washer
Parking
- Attached Garage
- Automatic Garage Door Opener
Outdoor Features
- Deck
- Covered Patio or Porch
- Exterior Lighting
- Outdoor Storage
Utilities
- Hot Water Heating System
- Heating System Uses Gas
- 150 Amp Service
- Gas Available
- Gas Water Heater
- Internet Available
- Phone Available
- Cable TV Available
Listing and Financial Details
- Assessor Parcel Number 64.035-2-3
Map
Home Values in the Area
Average Home Value in this Area
Tax History
| Year | Tax Paid | Tax Assessment Tax Assessment Total Assessment is a certain percentage of the fair market value that is determined by local assessors to be the total taxable value of land and additions on the property. | Land | Improvement |
|---|---|---|---|---|
| 2024 | $10,778 | $199,500 | $20,600 | $178,900 |
| 2023 | $11,463 | $199,500 | $20,600 | $178,900 |
| 2022 | $11,270 | $199,500 | $20,600 | $178,900 |
| 2021 | $11,118 | $199,500 | $20,600 | $178,900 |
| 2020 | $10,276 | $199,500 | $20,600 | $178,900 |
| 2019 | $8,514 | $199,500 | $20,600 | $178,900 |
| 2018 | $8,514 | $199,500 | $20,600 | $178,900 |
| 2017 | $8,300 | $199,500 | $20,600 | $178,900 |
| 2016 | $8,139 | $182,700 | $20,600 | $162,100 |
| 2015 | -- | $182,700 | $20,600 | $162,100 |
| 2014 | -- | $182,700 | $20,600 | $162,100 |
Property History
| Date | Event | Price | Change | Sq Ft Price |
|---|---|---|---|---|
| 07/04/2025 07/04/25 | Pending | -- | -- | -- |
| 07/01/2025 07/01/25 | For Sale | $343,000 | +75.9% | $153 / Sq Ft |
| 09/30/2019 09/30/19 | Sold | $195,000 | -6.7% | $81 / Sq Ft |
| 08/19/2019 08/19/19 | Pending | -- | -- | -- |
| 06/28/2019 06/28/19 | For Sale | $209,000 | -- | $87 / Sq Ft |
Purchase History
| Date | Type | Sale Price | Title Company |
|---|---|---|---|
| Executors Deed | $345,000 | Brownell Abstract | |
| Executors Deed | $195,000 | None Available | |
| Interfamily Deed Transfer | -- | -- |
Mortgage History
| Date | Status | Loan Amount | Loan Type |
|---|---|---|---|
| Previous Owner | $156,000 | Future Advance Clause Open End Mortgage |
About the Listing Agent

I am a full-time Real Estate Broker earning the high achievement of Platinum Top Producer with the St. Lawrence County Board of Realtors for the past four years. I have been a Real Estate agent for over 6 years. What started out as a side job quickly became my full time job! I've had over $57 million in sales in 6 years as a Realtor. I have a reputation of earning trust on all sides of the transaction through hard work, commitment, and dedication to communication from the moment I begin working
Amanda's Other Listings
Source: St. Lawrence County Board of REALTORS®
MLS Number: 51545
APN: 407403-064-035-0002-003-000-0000






