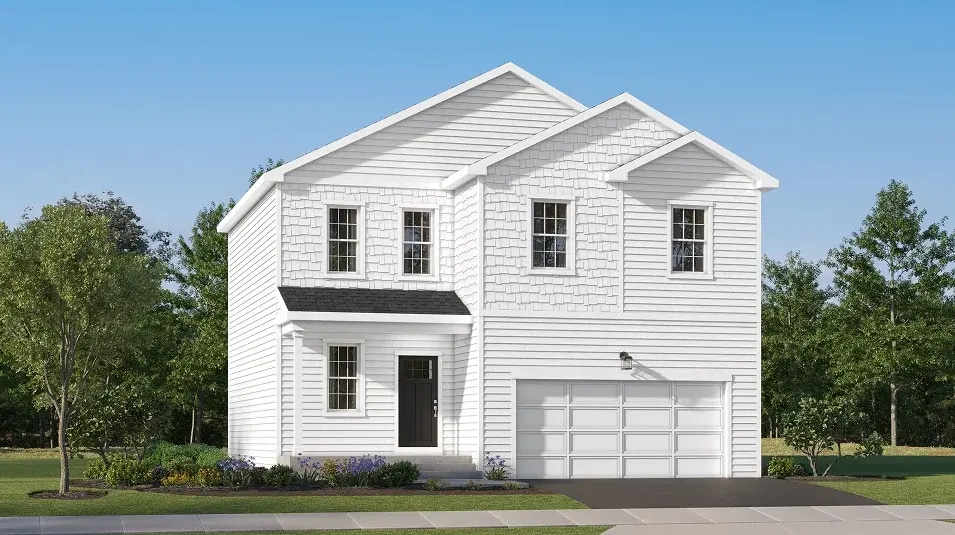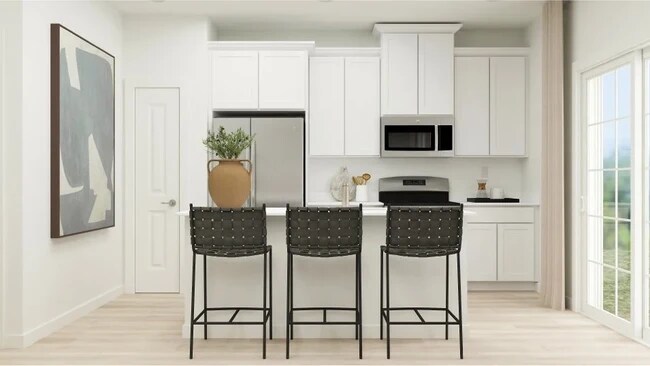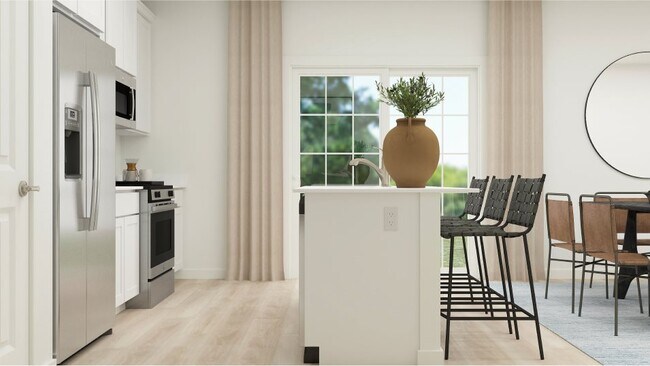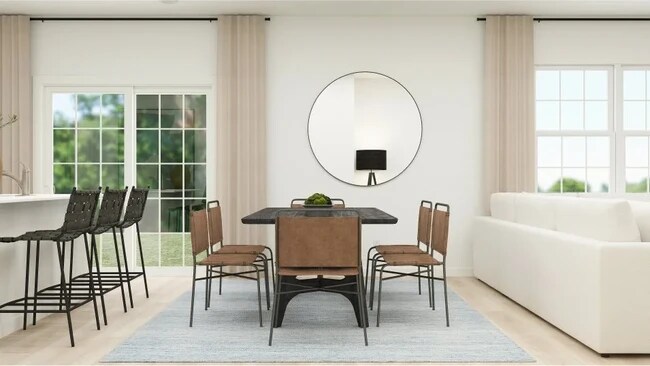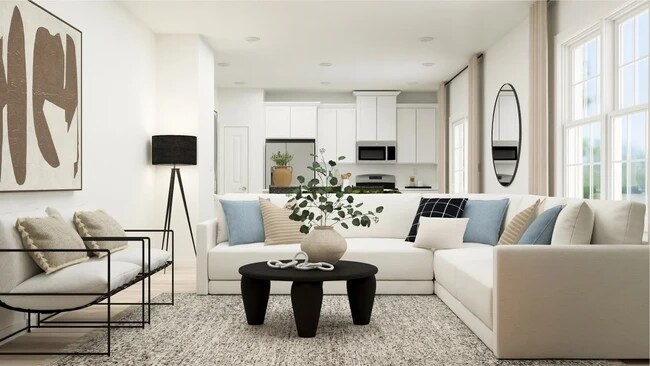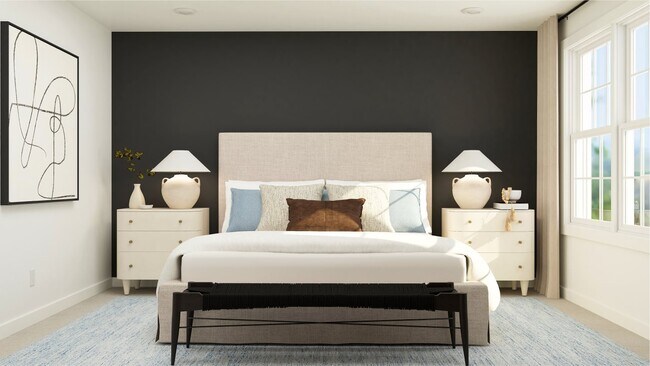
Estimated payment $3,248/month
Total Views
996
4
Beds
2.5
Baths
1,993
Sq Ft
$251
Price per Sq Ft
About This Home
This new two-story home is host to a spacious and flexible open-concept floorplan on the first level that combines the kitchen, living and dining areas for seamless multitasking. All four bedrooms make up the second level, including the lavish owner’s suite with direct access to a private bathroom and walk-in closet. An included finished basement features a recreation room, perfect for entertaining or enjoying personal hobbies.
Home Details
Home Type
- Single Family
HOA Fees
- $117 Monthly HOA Fees
Taxes
Home Design
- New Construction
Interior Spaces
- 2-Story Property
- Basement
Bedrooms and Bathrooms
- 4 Bedrooms
Map
Other Move In Ready Homes in Emerson Square
About the Builder
Since 1954, Lennar has built over one million new homes for families across America. They build in some of the nation’s most popular cities, and their communities cater to all lifestyles and family dynamics, whether you are a first-time or move-up buyer, multigenerational family, or Active Adult.
Nearby Homes
- Emerson Square
- 12 Handbell Ln
- Chase Pointe
- 1721 Sicklerville Rd
- 824 Canal St
- 1427 Williamstown Rd
- 850 Jarvis Rd
- 21 Plymouth Rd
- 208 Strand Ave
- Sandy Ridge
- 117 Plaza Dr
- 115 Tuckahoe Rd
- 147 Hurffville Crosskeys Rd
- 133 Georgia Ave
- 0 Boston Ave Unit NJGL2059310
- 445 Hurffville Grenloch Rd
- 1580 N Black Horse Park
- 0 Crystal Dr
- 0 W Woodburn Ave
- 1420 N Black Horse Pk Pike
