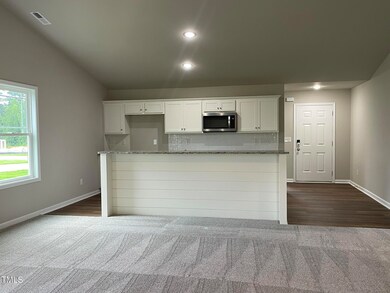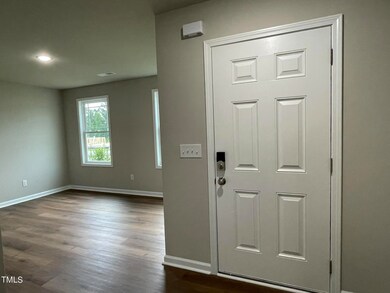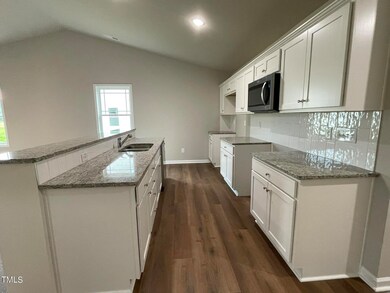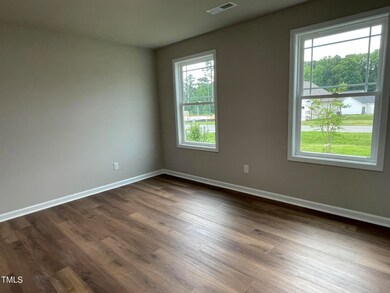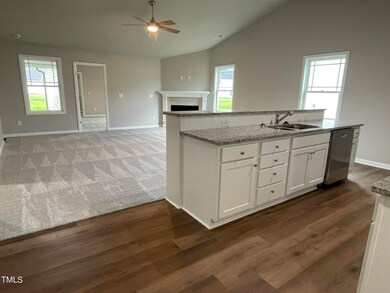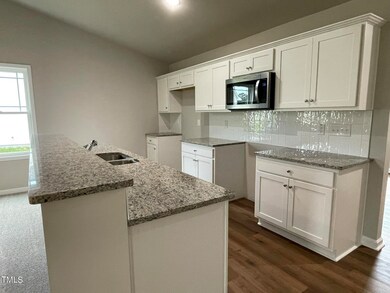
13 Heatherglenn Cir Princeton, NC 27569
Highlights
- New Construction
- Home Energy Rating Service (HERS) Rated Property
- Granite Countertops
- Pine Level Elementary School Rated A-
- Ranch Style House
- Front Porch
About This Home
As of March 2025OUTSTANDING NEW CONSTRUCTION HOME. Your buyers will love this plan!! 3 bedrooms and 2 bath ranch home. Granite countertop in kitchen & tile backsplash. SS appliances including refrigerator! Fireplace in family room. 2 car garage! 2-10 year warranty. Listing broker has ownership interest. Please
verify schools.
Last Agent to Sell the Property
RE/MAX SOUTHLAND REALTY II License #96621 Listed on: 07/22/2024

Home Details
Home Type
- Single Family
Est. Annual Taxes
- $531
Year Built
- Built in 2024 | New Construction
HOA Fees
- $15 Monthly HOA Fees
Parking
- 2 Car Attached Garage
- Private Driveway
- 4 Open Parking Spaces
Home Design
- Ranch Style House
- Slab Foundation
- Frame Construction
- Architectural Shingle Roof
- Vinyl Siding
Interior Spaces
- 1,703 Sq Ft Home
- Smooth Ceilings
- Ceiling Fan
- Family Room
- Dining Room
- Laundry Room
Kitchen
- Electric Range
- Microwave
- Dishwasher
- Granite Countertops
Flooring
- Carpet
- Luxury Vinyl Tile
Bedrooms and Bathrooms
- 3 Bedrooms
- Walk-In Closet
- 2 Full Bathrooms
- Separate Shower in Primary Bathroom
- Soaking Tub
- Bathtub with Shower
- Walk-in Shower
Eco-Friendly Details
- Home Energy Rating Service (HERS) Rated Property
- HERS Index Rating of 61 | Good progress toward optimizing energy performance
Schools
- Pine Level Elementary School
- N Johnston Middle School
- N Johnston High School
Utilities
- Central Air
- Heat Pump System
Additional Features
- Front Porch
- 0.32 Acre Lot
Community Details
- Association fees include ground maintenance
- Signature Management Association, Phone Number (919) 333-3567
- Built by GPD/Randall N 2 car
- Scotties Ridge Subdivision
Listing and Financial Details
- Assessor Parcel Number 12o10008f
Ownership History
Purchase Details
Home Financials for this Owner
Home Financials are based on the most recent Mortgage that was taken out on this home.Purchase Details
Similar Homes in Princeton, NC
Home Values in the Area
Average Home Value in this Area
Purchase History
| Date | Type | Sale Price | Title Company |
|---|---|---|---|
| Warranty Deed | $307,500 | None Listed On Document | |
| Warranty Deed | $82,000 | None Listed On Document |
Property History
| Date | Event | Price | Change | Sq Ft Price |
|---|---|---|---|---|
| 03/20/2025 03/20/25 | Sold | $307,400 | 0.0% | $181 / Sq Ft |
| 02/03/2025 02/03/25 | Pending | -- | -- | -- |
| 01/31/2025 01/31/25 | Off Market | $307,400 | -- | -- |
| 01/08/2025 01/08/25 | Price Changed | $314,900 | -1.6% | $185 / Sq Ft |
| 08/22/2024 08/22/24 | Price Changed | $319,900 | -1.5% | $188 / Sq Ft |
| 08/12/2024 08/12/24 | Price Changed | $324,900 | -1.5% | $191 / Sq Ft |
| 07/30/2024 07/30/24 | Price Changed | $329,900 | -1.5% | $194 / Sq Ft |
| 07/22/2024 07/22/24 | For Sale | $334,900 | -- | $197 / Sq Ft |
Tax History Compared to Growth
Tax History
| Year | Tax Paid | Tax Assessment Tax Assessment Total Assessment is a certain percentage of the fair market value that is determined by local assessors to be the total taxable value of land and additions on the property. | Land | Improvement |
|---|---|---|---|---|
| 2024 | $531 | $57,470 | $45,000 | $12,470 |
Agents Affiliated with this Home
-
Ron Lee
R
Seller's Agent in 2025
Ron Lee
RE/MAX
(919) 669-6339
10 in this area
459 Total Sales
-
Bridgette Pittman
B
Buyer's Agent in 2025
Bridgette Pittman
HTR Southern Properties
(919) 965-8657
1 in this area
48 Total Sales
Map
Source: Doorify MLS
MLS Number: 10042759
APN: 12O10008F
- 72 Scotties Ridge Dr
- 114 Scotties Ridge Dr
- 12 Flatland Dr
- 86 Scotties Ridge Dr
- 158 Scotties Ridge Dr
- 24 Heatherglenn Cir
- 39 Flatland Dr
- 49 Heatherglenn Cir
- 42 Heatherglenn Cir
- 61 Heatherglenn Cir
- 58 Heatherglenn Cir
- 72 Heatherglenn Cir
- 86 Heatherglenn Cir
- 32 Scotties Ridge Dr
- 17 Stardust Ln
- 32 Goldeneye Ln
- Brunswick III Plan at Pinecrest
- McHenry II Plan at Pinecrest
- Morgan Plan at Pinecrest
- Hamilton III Plan at Pinecrest

