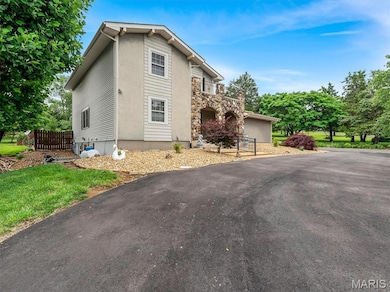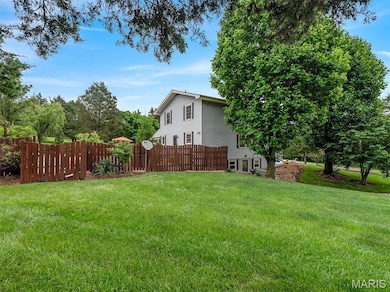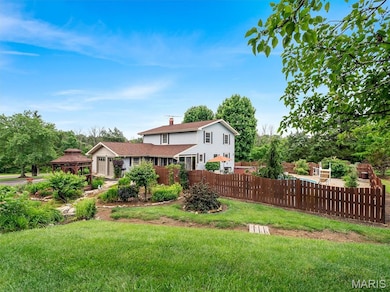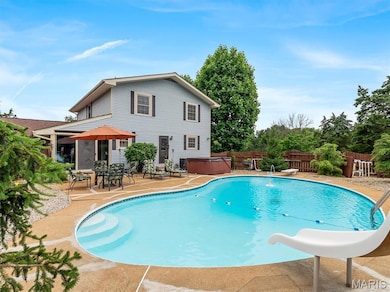13 Heritage Dr Villa Ridge, MO 63089
Estimated payment $2,726/month
Highlights
- Filtered Pool
- 1.75 Acre Lot
- Family Room with Fireplace
- Waterfall on Lot
- Pond
- 2-Story Property
About This Home
Exceptionally well maintained 4 bedroom / 3.5 bathroom 2 story home on a perfectly manicured and professionally landscaped 1.75 acre lot featuring a privacy fenced back yard with hot tub and IN-GROUND POOL! Boasting nearly 3500 finished square feet and 3 levels of comfortable and cozy living space, there is definitely room for the whole family! From the 2 story entry foyer to the huge dining room to the cozy man cave with fireplace, this is one of those places that doesn’t come around often and is a beautiful spot to create many treasured family memories! Don’t miss the walk-in closets, large room sizes, main floor laundry, solid wooden cabinetry, the granite counters, the gazebo with pond and waterfall, the 3 season room, the paved circle drive, the whole house vac, the attic fan, the insulated garage and so much more. Come look and see for yourself!
Home Details
Home Type
- Single Family
Est. Annual Taxes
- $2,782
Year Built
- Built in 1983
Lot Details
- 1.75 Acre Lot
- Property fronts a private road
- Wood Fence
- Landscaped
- Corner Lot
- Paved or Partially Paved Lot
- Open Lot
- Many Trees
- Private Yard
HOA Fees
- $17 Monthly HOA Fees
Parking
- 2 Car Attached Garage
- Side Facing Garage
- Garage Door Opener
- Circular Driveway
Home Design
- 2-Story Property
- Frame Construction
- Architectural Shingle Roof
- Asphalt Roof
- Vinyl Siding
- Concrete Perimeter Foundation
- Stone
Interior Spaces
- 3,320 Sq Ft Home
- Central Vacuum
- Historic or Period Millwork
- Woodwork
- Crown Molding
- High Ceiling
- Ceiling Fan
- Chandelier
- Wood Burning Fireplace
- Gas Fireplace
- Insulated Windows
- Tilt-In Windows
- Sliding Doors
- Two Story Entrance Foyer
- Family Room with Fireplace
- 2 Fireplaces
- Living Room with Fireplace
- Formal Dining Room
- Home Office
- Storage Room
- Attic Fan
Kitchen
- Eat-In Country Kitchen
- Electric Oven
- Microwave
- Dishwasher
- Granite Countertops
- Disposal
Flooring
- Wood
- Carpet
- Ceramic Tile
- Vinyl
Bedrooms and Bathrooms
- 4 Bedrooms
- Cedar Closet
- Walk-In Closet
- Whirlpool Bathtub
- Separate Shower
Laundry
- Laundry in Hall
- Laundry on main level
Finished Basement
- Walk-Out Basement
- Exterior Basement Entry
- Basement Ceilings are 8 Feet High
- Finished Basement Bathroom
- Basement Storage
Home Security
- Security System Owned
- Storm Doors
Pool
- Filtered Pool
- In Ground Pool
- Outdoor Pool
- Saltwater Pool
- Diving Board
Outdoor Features
- Pond
- Screened Patio
- Waterfall on Lot
- Gazebo
Schools
- Coleman Elem. Elementary School
- Meramec Valley Middle School
- Pacific High School
Utilities
- Forced Air Heating and Cooling System
- Septic Tank
- High Speed Internet
- Cable TV Available
Community Details
- Heritage Estates Association
Listing and Financial Details
- Assessor Parcel Number 18-6-140-0-004-045000
Map
Home Values in the Area
Average Home Value in this Area
Tax History
| Year | Tax Paid | Tax Assessment Tax Assessment Total Assessment is a certain percentage of the fair market value that is determined by local assessors to be the total taxable value of land and additions on the property. | Land | Improvement |
|---|---|---|---|---|
| 2024 | $2,782 | $37,428 | $0 | $0 |
| 2023 | $2,782 | $37,428 | $0 | $0 |
| 2022 | $2,354 | $36,387 | $0 | $0 |
| 2021 | $2,372 | $36,387 | $0 | $0 |
| 2020 | $2,246 | $32,923 | $0 | $0 |
| 2019 | $2,244 | $32,923 | $0 | $0 |
| 2018 | $2,189 | $31,624 | $0 | $0 |
| 2017 | $2,183 | $31,624 | $0 | $0 |
| 2016 | $2,024 | $29,125 | $0 | $0 |
| 2015 | $1,865 | $29,125 | $0 | $0 |
| 2014 | $1,858 | $29,397 | $0 | $0 |
Property History
| Date | Event | Price | Change | Sq Ft Price |
|---|---|---|---|---|
| 08/02/2025 08/02/25 | Price Changed | $464,900 | -89.9% | $140 / Sq Ft |
| 08/02/2025 08/02/25 | Price Changed | $4,614,900 | +871.8% | $1,390 / Sq Ft |
| 07/20/2025 07/20/25 | Price Changed | $474,900 | -1.0% | $143 / Sq Ft |
| 07/05/2025 07/05/25 | Price Changed | $479,900 | -2.0% | $145 / Sq Ft |
| 06/16/2025 06/16/25 | Price Changed | $489,900 | -2.0% | $148 / Sq Ft |
| 06/07/2025 06/07/25 | For Sale | $499,900 | -- | $151 / Sq Ft |
Purchase History
| Date | Type | Sale Price | Title Company |
|---|---|---|---|
| Interfamily Deed Transfer | -- | None Available |
Source: MARIS MLS
MLS Number: MIS25035497
APN: 18-6-140-0-004-045000
- 22 Coachman Ln
- 912 Osage Villa Ct
- 575 E Villa Ridge Rd
- 0 American Inn Rd Unit MIS25045539
- 9 Corral Ln
- 456 Highway M
- 0 St Louis Rock Rd Unit MIS25051513
- 827 Bridgewater Crossing
- 200 Highway M
- 3012 Old Highway 100
- 821 Destiny Dr
- 0 Hwy at Unit 23020913
- 475 White Oak Ct
- 723 Primrose Ln
- 1110 Highway at
- 6059 Valley View Dr
- 2041 Desloge Estates Dr
- 126 Rainbow Lake Dr
- 147 Coventry Valley Rd
- 152 Arborview Dr
- 155 Summit Valley Loop
- 101 Chapel Ridge Dr
- 1517 W Pacific St
- 312 Crestview Dr
- 210 Wenona Dr
- 1399 W Springfield Ave
- 726 E 5th St
- 1355 Southwinds Dr Unit 4
- 1185 Hwy Tt Unit 7
- 1185 Hwy Tt Unit 15
- 1901 High
- 100-300 Autumn Leaf Dr
- 1406 Wheatfield Ln
- 615 Horn St
- 1017 Don Ave
- 110 Bella Hollow
- 716 Tall Oaks Dr Unit multiple units
- 716 Tall Oaks Dr
- 990 S Lay Ave
- 341 Palisades Ridge Ct







