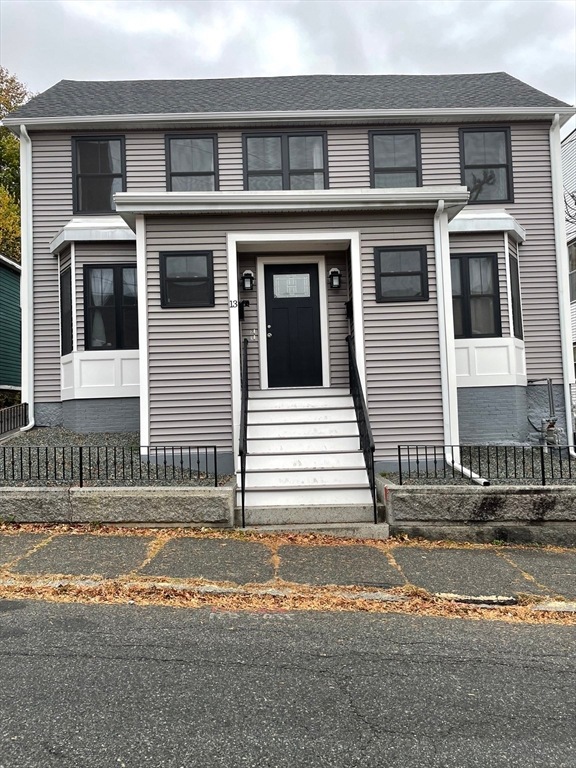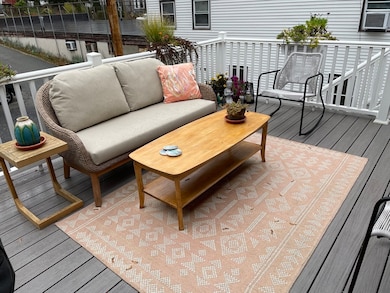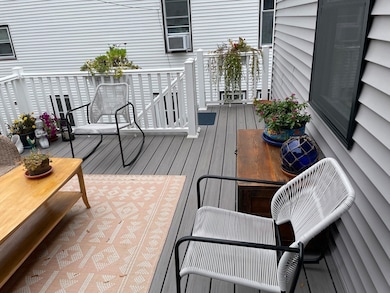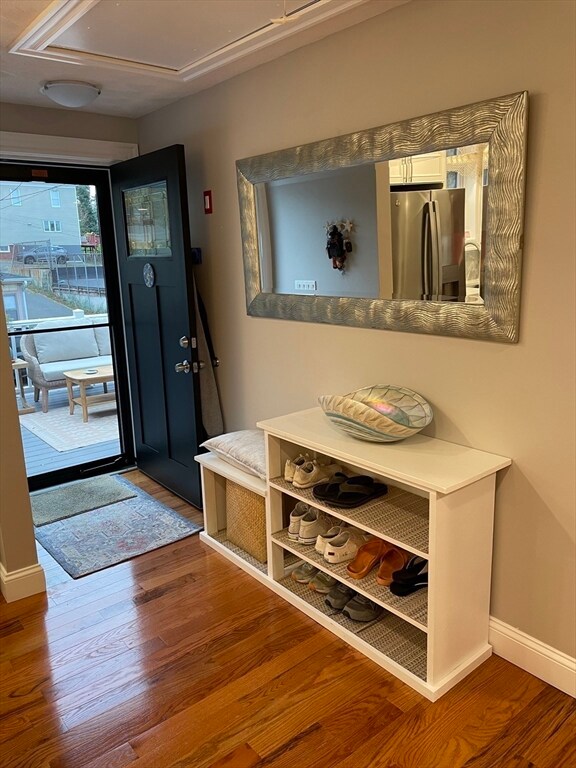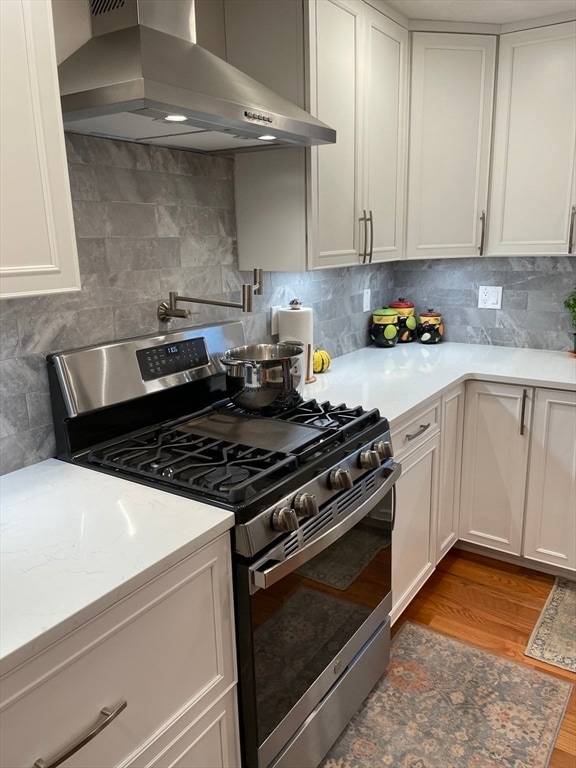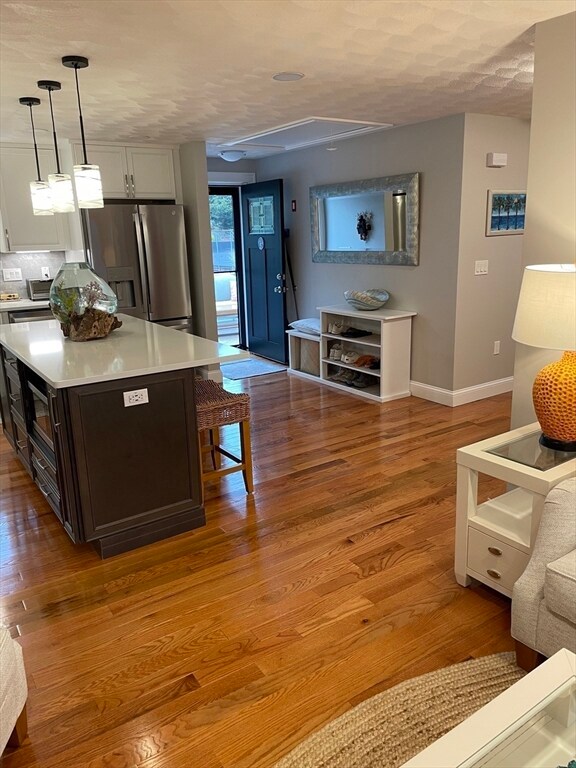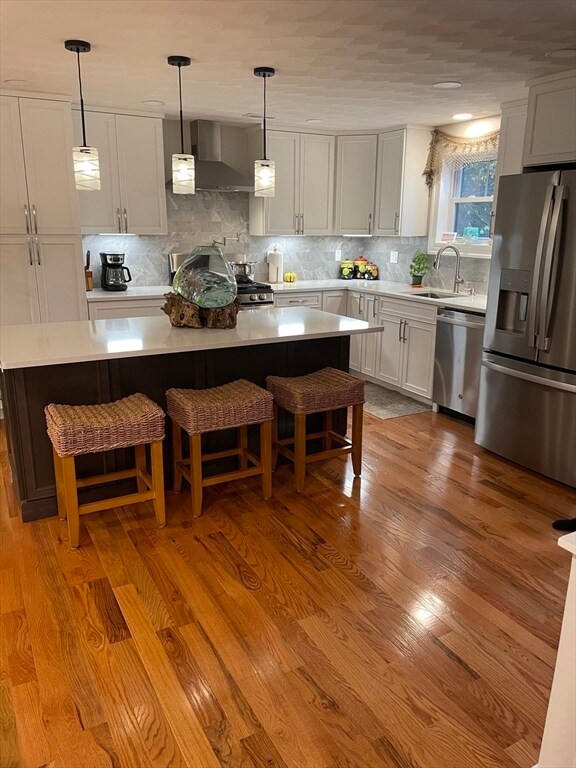13 High St Unit 2 Amesbury, MA 01913
Estimated payment $3,754/month
Highlights
- Marina
- Custom Closet System
- Property is near public transit
- Open Floorplan
- Deck
- 2-minute walk to Amesbury Millyard Park
About This Home
Gorgeous luxury single - level condo in the heart of Amesbury, an attractive village with brick paved sidewalks, boutique shops, restaurants, yoga studios, coffee shops and breweries. The building was completely renovated in 2024. It now offers new electrical, plumbing, heating and central air conditioning. systems as well as new windows, roof siding and hardwood floors. The sunlit kitchen offers new stainless appliances, a gas stove, quartz counters and direct access to a large desk. The open living area has a convenient access to a second full bathroom and laundry area. The Master suite includes an attached ensuite full bath, the second bedroom is sunny, quiet and cozy. Come and make this place your own.
Townhouse Details
Home Type
- Townhome
Est. Annual Taxes
- $5,860
Year Built
- Built in 1890 | Remodeled
HOA Fees
- $213 Monthly HOA Fees
Home Design
- Entry on the 2nd floor
- Frame Construction
- Blown-In Insulation
- Shingle Roof
Interior Spaces
- 1,108 Sq Ft Home
- 2-Story Property
- Open Floorplan
- Ceiling Fan
- Recessed Lighting
- Decorative Lighting
- Light Fixtures
- Insulated Windows
- Insulated Doors
- Living Room with Fireplace
- Attic Access Panel
- Basement
Kitchen
- Stove
- Range
- ENERGY STAR Qualified Refrigerator
- ENERGY STAR Qualified Dishwasher
- Stainless Steel Appliances
- Kitchen Island
- Solid Surface Countertops
- Disposal
- Pot Filler
Flooring
- Wood
- Ceramic Tile
Bedrooms and Bathrooms
- 2 Bedrooms
- Primary bedroom located on second floor
- Custom Closet System
- Dual Closets
- 2 Full Bathrooms
- Bathtub with Shower
- Separate Shower
Laundry
- Laundry on upper level
- Washer and Electric Dryer Hookup
Home Security
Parking
- 2 Car Parking Spaces
- Paved Parking
- Open Parking
- Off-Street Parking
- Deeded Parking
- Assigned Parking
Eco-Friendly Details
- Energy-Efficient Thermostat
Outdoor Features
- Walking Distance to Water
- Deck
- Rain Gutters
Location
- Property is near public transit
- Property is near schools
Utilities
- Forced Air Heating and Cooling System
- 1 Cooling Zone
- 1 Heating Zone
- Heating System Uses Natural Gas
- Hydro-Air Heating System
- Individual Controls for Heating
- 200+ Amp Service
- 110 Volts
- High Speed Internet
- Cable TV Available
Listing and Financial Details
- Assessor Parcel Number 106739,3667212
Community Details
Overview
- Association fees include insurance, snow removal, reserve funds
- 2 Units
- 13 High St # Unit 2 Community
Amenities
- Common Area
- Shops
Recreation
- Marina
- Park
- Jogging Path
- Bike Trail
Pet Policy
- Pets Allowed
Security
- Storm Doors
Map
Home Values in the Area
Average Home Value in this Area
Property History
| Date | Event | Price | List to Sale | Price per Sq Ft | Prior Sale |
|---|---|---|---|---|---|
| 10/25/2025 10/25/25 | Pending | -- | -- | -- | |
| 10/21/2025 10/21/25 | For Sale | $579,900 | +11.0% | $523 / Sq Ft | |
| 08/22/2024 08/22/24 | Sold | $522,500 | -1.4% | $472 / Sq Ft | View Prior Sale |
| 08/05/2024 08/05/24 | Pending | -- | -- | -- | |
| 07/31/2024 07/31/24 | For Sale | $529,900 | -- | $478 / Sq Ft |
Source: MLS Property Information Network (MLS PIN)
MLS Number: 73445831
- 4 Clark St
- 37 Millyard Unit 204
- 5 Richs Ct Unit 3
- 25 Cedar St Unit 4
- 25 Cedar St Unit 14
- 25 Cedar St Unit 7
- 25 Cedar St Unit 3
- 3 Arlington St
- 97 Elm St
- 101 Market St Unit B
- 101 Market St Unit A
- 103 Market St Unit A
- 105 Market St Unit B
- 118 Elm St
- 48 Orchard St
- 43 Aubin St Unit 1
- 93 Friend St
- 22 Huntington Ave
- 161 Elm St Unit A
- 129 Friend St
