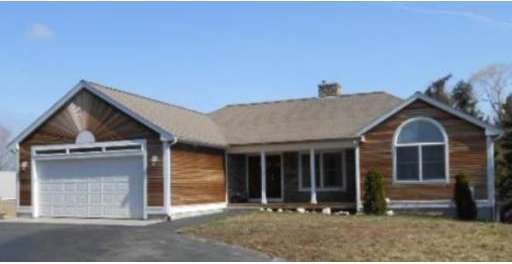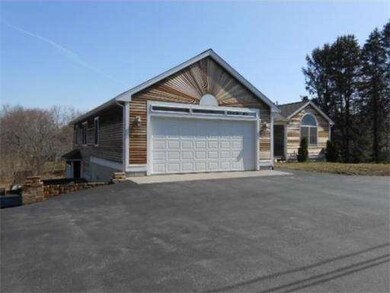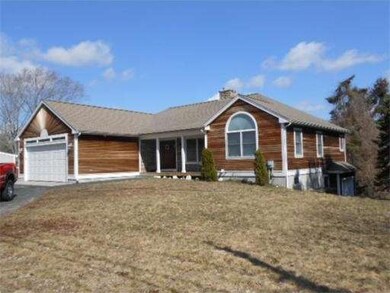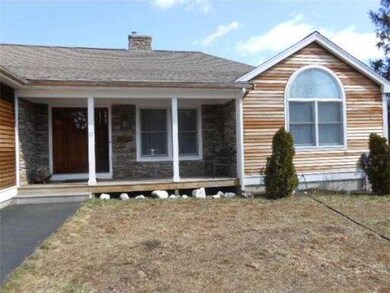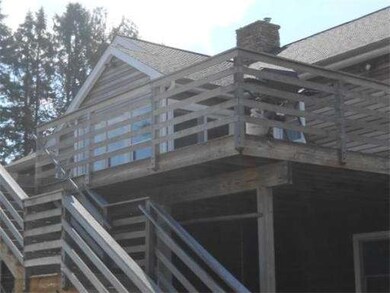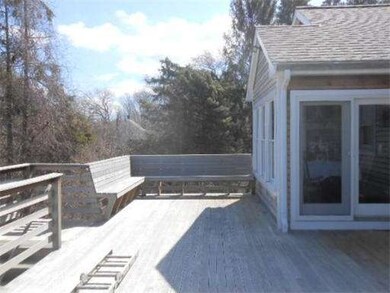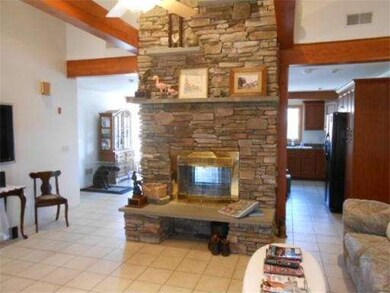
13 Hillside Ave Middleboro, MA 02346
About This Home
As of April 2022Custom designed, coupled with a feeling of home, greets one upon entering. A relatively young home and modern in every detail, it's style and numerous unqiue features give the home warmth and charm. An interior, rich with gleaming hardwood floors to kitchen/bath cabinetry. The numerous fine details are apparent, yet take time to appreciate all the "compliments" the home has to offer. Ideal for entertaining, offering a large mahogany deck for summer cookouts and the large kitchen with center island and breakfast nook for those family gatherings. The double-sided floor to ceiling stone fireplace beckons family and guests to curl up with a cup of hot chocolate during those cold winter nights. Helping to simplify life is a first floor laundry area with sink. A man's cave is evident with a heated, built-in garage and a large workspace. The finished, walk-out basement allows for more space with a family room, bedroom/den, and 3/4 bath. A home truly exceptional in quality and style.
Last Agent to Sell the Property
William Raveis R.E. & Homes Services Listed on: 12/02/2013

Home Details
Home Type
Single Family
Est. Annual Taxes
$10,163
Year Built
2002
Lot Details
0
Listing Details
- Lot Description: Paved Drive, Sloping
- Special Features: 12
- Property Sub Type: Detached
- Year Built: 2002
Interior Features
- Has Basement: Yes
- Fireplaces: 2
- Primary Bathroom: Yes
- Number of Rooms: 5
- Amenities: Public Transportation, Shopping, Park, Medical Facility, Highway Access, House of Worship, Public School, T-Station
- Electric: Circuit Breakers, 200 Amps
- Energy: Insulated Windows, Insulated Doors
- Flooring: Tile, Hardwood
- Insulation: Full
- Basement: Full, Finished, Walk Out, Garage Access
- Bedroom 2: First Floor, 15X13
- Bedroom 3: First Floor, 13X12
- Bathroom #1: First Floor, 12X11
- Bathroom #2: First Floor, 12X6
- Kitchen: First Floor
- Laundry Room: First Floor
- Living Room: First Floor, 17X19
- Master Bedroom: First Floor, 25X30
- Master Bedroom Description: Bathroom - Full, Ceiling - Cathedral, Ceiling Fan(s), Closet - Walk-in, Closet/Cabinets - Custom Built, Flooring - Hardwood, Recessed Lighting
Exterior Features
- Frontage: 120
- Construction: Frame
- Exterior: Clapboard, Wood, Stone
- Exterior Features: Porch, Deck, Screens
- Foundation: Poured Concrete
Garage/Parking
- Garage Parking: Attached, Under, Garage Door Opener, Heated, Storage, Work Area
- Garage Spaces: 4
- Parking: Paved Driveway
- Parking Spaces: 5
Utilities
- Hot Water: Oil
Condo/Co-op/Association
- HOA: No
Ownership History
Purchase Details
Home Financials for this Owner
Home Financials are based on the most recent Mortgage that was taken out on this home.Purchase Details
Home Financials for this Owner
Home Financials are based on the most recent Mortgage that was taken out on this home.Similar Homes in the area
Home Values in the Area
Average Home Value in this Area
Purchase History
| Date | Type | Sale Price | Title Company |
|---|---|---|---|
| Not Resolvable | $299,000 | -- | |
| Deed | $1,000 | -- |
Mortgage History
| Date | Status | Loan Amount | Loan Type |
|---|---|---|---|
| Previous Owner | $299,500 | Stand Alone Refi Refinance Of Original Loan | |
| Previous Owner | $336,000 | No Value Available | |
| Previous Owner | $30,000 | No Value Available | |
| Previous Owner | $272,300 | No Value Available | |
| Previous Owner | $185,000 | No Value Available |
Property History
| Date | Event | Price | Change | Sq Ft Price |
|---|---|---|---|---|
| 04/27/2022 04/27/22 | Sold | $602,000 | +13.6% | $202 / Sq Ft |
| 03/09/2022 03/09/22 | Pending | -- | -- | -- |
| 02/24/2022 02/24/22 | For Sale | $529,900 | +77.2% | $178 / Sq Ft |
| 04/07/2014 04/07/14 | Sold | $299,000 | 0.0% | $138 / Sq Ft |
| 02/23/2014 02/23/14 | Pending | -- | -- | -- |
| 01/03/2014 01/03/14 | Off Market | $299,000 | -- | -- |
| 12/02/2013 12/02/13 | For Sale | $325,000 | -- | $150 / Sq Ft |
Tax History Compared to Growth
Tax History
| Year | Tax Paid | Tax Assessment Tax Assessment Total Assessment is a certain percentage of the fair market value that is determined by local assessors to be the total taxable value of land and additions on the property. | Land | Improvement |
|---|---|---|---|---|
| 2025 | $10,163 | $757,900 | $167,500 | $590,400 |
| 2024 | $9,853 | $727,700 | $159,500 | $568,200 |
| 2023 | $8,852 | $621,600 | $159,500 | $462,100 |
| 2022 | $8,027 | $521,900 | $138,800 | $383,100 |
| 2021 | $3,388 | $489,800 | $121,800 | $368,000 |
| 2020 | $7,681 | $483,700 | $121,800 | $361,900 |
| 2019 | $7,142 | $461,400 | $121,800 | $339,600 |
| 2018 | $6,423 | $411,700 | $116,000 | $295,700 |
| 2017 | $6,287 | $398,700 | $111,600 | $287,100 |
| 2016 | $6,449 | $405,100 | $102,100 | $303,000 |
| 2015 | $5,845 | $370,400 | $102,100 | $268,300 |
Agents Affiliated with this Home
-
Milton Morris

Seller's Agent in 2022
Milton Morris
Morris Real Estate
(508) 971-3961
58 Total Sales
-
M
Buyer's Agent in 2022
Mark Abatuno
Conway - Hull
-
Diana Hickey

Seller's Agent in 2014
Diana Hickey
William Raveis R.E. & Homes Services
(508) 789-5825
1 Total Sale
-
Steve Damon

Buyer's Agent in 2014
Steve Damon
Conway - Bridgewater
(508) 962-4255
25 Total Sales
Map
Source: MLS Property Information Network (MLS PIN)
MLS Number: 71612752
APN: MIDD-000057D-001684
