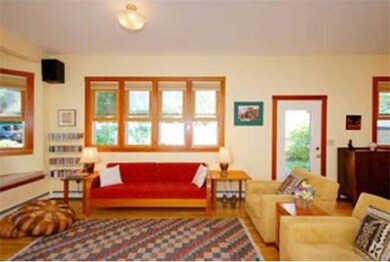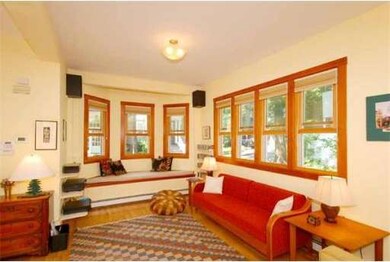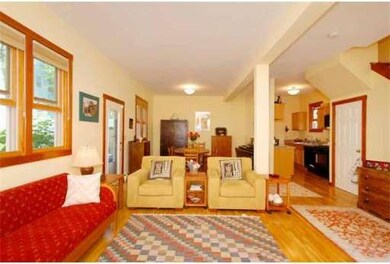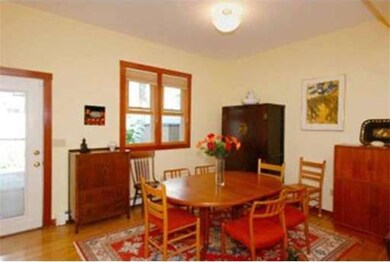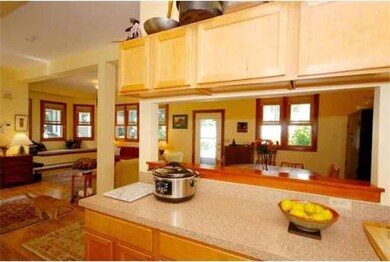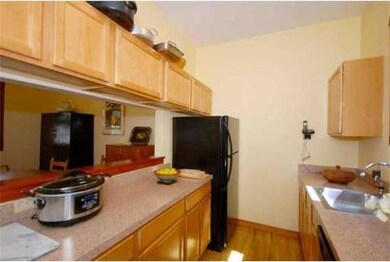
13 Hubbard St Unit A Jamaica Plain, MA 02130
Jamaica Plain NeighborhoodAbout This Home
As of July 2021Stunning tri-level townhouse located on a tree-lined street in the heart of JP: Airy and spacious Great Room with 11 windows that serves as the Living/Dining Room - ready for gatherings with family & friends. Kitchen sits adjacent and is open to the Dining Room. Open staircase to 2 lovely Bedrooms & Study. Top floor dramatic retreat, capacious 21x25 ft Master Suite loft boasting cathedral ceilings, skylights, walk-in closet and full Bath. Recent updates include new baths, windows, systems and more. Brick patio and garden with 2 car parking, a 3 minute walk to the T and nearby all JP's best natural and culinary pleasures. Dream home!
Last Agent to Sell the Property
Coldwell Banker Realty - Boston Listed on: 07/24/2013

Property Details
Home Type
Condominium
Est. Annual Taxes
$11,595
Year Built
1986
Lot Details
0
Listing Details
- Unit Level: 1
- Unit Placement: End, Front
- Special Features: None
- Property Sub Type: Condos
- Year Built: 1986
Interior Features
- Has Basement: No
- Primary Bathroom: Yes
- Number of Rooms: 6
- Amenities: Public Transportation, Shopping, Tennis Court, Park, Walk/Jog Trails, Bike Path, T-Station
- Electric: Circuit Breakers
- Energy: Insulated Windows
- Flooring: Wood, Tile
- Interior Amenities: Security System
- Bedroom 2: Second Floor, 14X13
- Bedroom 3: Second Floor, 13X12
- Bathroom #1: Second Floor
- Bathroom #2: Third Floor
- Kitchen: First Floor, 11X8
- Living Room: First Floor, 18X17
- Master Bedroom: Third Floor, 25X21
- Master Bedroom Description: Bathroom - Full, Skylight, Ceiling - Cathedral, Ceiling Fan(s), Closet - Walk-in, Flooring - Wood
- Dining Room: First Floor, 15X13
Exterior Features
- Construction: Frame
- Exterior: Clapboard
- Exterior Unit Features: Patio, Storage Shed, Garden Area
Garage/Parking
- Parking: Off-Street, Tandem
- Parking Spaces: 2
Utilities
- Heat Zones: 3
- Hot Water: Natural Gas, Tankless
- Utility Connections: for Gas Range, for Electric Dryer, Washer Hookup
Condo/Co-op/Association
- Association Fee Includes: Water, Sewer, Master Insurance
- Management: Owner Association
- No Units: 6
- Unit Building: A
Ownership History
Purchase Details
Home Financials for this Owner
Home Financials are based on the most recent Mortgage that was taken out on this home.Purchase Details
Home Financials for this Owner
Home Financials are based on the most recent Mortgage that was taken out on this home.Purchase Details
Home Financials for this Owner
Home Financials are based on the most recent Mortgage that was taken out on this home.Similar Homes in the area
Home Values in the Area
Average Home Value in this Area
Purchase History
| Date | Type | Sale Price | Title Company |
|---|---|---|---|
| Not Resolvable | $1,035,000 | None Available | |
| Not Resolvable | $635,000 | -- | |
| Not Resolvable | $635,000 | -- | |
| Deed | $429,000 | -- |
Mortgage History
| Date | Status | Loan Amount | Loan Type |
|---|---|---|---|
| Open | $100,000 | Credit Line Revolving | |
| Open | $900,000 | Stand Alone Refi Refinance Of Original Loan | |
| Closed | $895,000 | Purchase Money Mortgage | |
| Previous Owner | $430,700 | Credit Line Revolving | |
| Previous Owner | $177,800 | Credit Line Revolving | |
| Previous Owner | $376,000 | Stand Alone Refi Refinance Of Original Loan | |
| Previous Owner | $377,000 | Stand Alone Refi Refinance Of Original Loan | |
| Previous Owner | $381,000 | New Conventional | |
| Previous Owner | $103,500 | Adjustable Rate Mortgage/ARM | |
| Previous Owner | $110,000 | No Value Available | |
| Previous Owner | $260,000 | Purchase Money Mortgage |
Property History
| Date | Event | Price | Change | Sq Ft Price |
|---|---|---|---|---|
| 07/15/2021 07/15/21 | Sold | $1,035,000 | +5.1% | $532 / Sq Ft |
| 05/18/2021 05/18/21 | Pending | -- | -- | -- |
| 05/12/2021 05/12/21 | For Sale | $985,000 | +55.1% | $507 / Sq Ft |
| 09/30/2013 09/30/13 | Sold | $635,000 | +6.0% | $327 / Sq Ft |
| 08/01/2013 08/01/13 | Pending | -- | -- | -- |
| 07/24/2013 07/24/13 | For Sale | $599,000 | -- | $308 / Sq Ft |
Tax History Compared to Growth
Tax History
| Year | Tax Paid | Tax Assessment Tax Assessment Total Assessment is a certain percentage of the fair market value that is determined by local assessors to be the total taxable value of land and additions on the property. | Land | Improvement |
|---|---|---|---|---|
| 2025 | $11,595 | $1,001,300 | $0 | $1,001,300 |
| 2024 | $10,410 | $955,000 | $0 | $955,000 |
| 2023 | $9,766 | $909,300 | $0 | $909,300 |
| 2022 | $9,333 | $857,800 | $0 | $857,800 |
| 2021 | $7,928 | $743,000 | $0 | $743,000 |
| 2020 | $6,925 | $655,800 | $0 | $655,800 |
| 2019 | $6,645 | $630,500 | $0 | $630,500 |
| 2018 | $6,415 | $612,100 | $0 | $612,100 |
| 2017 | $6,117 | $577,600 | $0 | $577,600 |
| 2016 | $5,938 | $539,800 | $0 | $539,800 |
| 2015 | $5,480 | $452,500 | $0 | $452,500 |
| 2014 | $5,433 | $431,900 | $0 | $431,900 |
Agents Affiliated with this Home
-

Seller's Agent in 2021
Ellen Grubert
Compass
(617) 256-8455
98 in this area
284 Total Sales
-
C
Seller's Agent in 2013
Cervone Deegan Team
Coldwell Banker Realty - Boston
(617) 266-4430
22 in this area
43 Total Sales
-

Buyer's Agent in 2013
Eileen Kibrick O Grady
Coldwell Banker Realty - Brookline
(617) 953-9622
1 in this area
18 Total Sales
Map
Source: MLS Property Information Network (MLS PIN)
MLS Number: 71560049
APN: JAMA-000000-000019-000630-000010
- 196 Chestnut Ave Unit I
- 195 Chestnut Ave
- 90 Boylston St Unit 1
- 8 Porter St
- 20 Boylston St Unit 3
- 285 Lamartine St
- 192 Amory St Unit 2
- 7 Segel St Unit 2
- 172 Boylston St Unit 3
- 5 Mendell Way Unit 1
- 175 School St Unit 2
- 3 Parley Vale Unit 1R
- 8 Brookside Ave Unit 2
- 8 Brookside Ave Unit 3
- 19 Dalrymple St Unit D
- 66 Mozart St
- 55 Mozart St Unit 3
- 31 Parley Ave
- 120 School St Unit 2
- 11 Robinwood Ave

