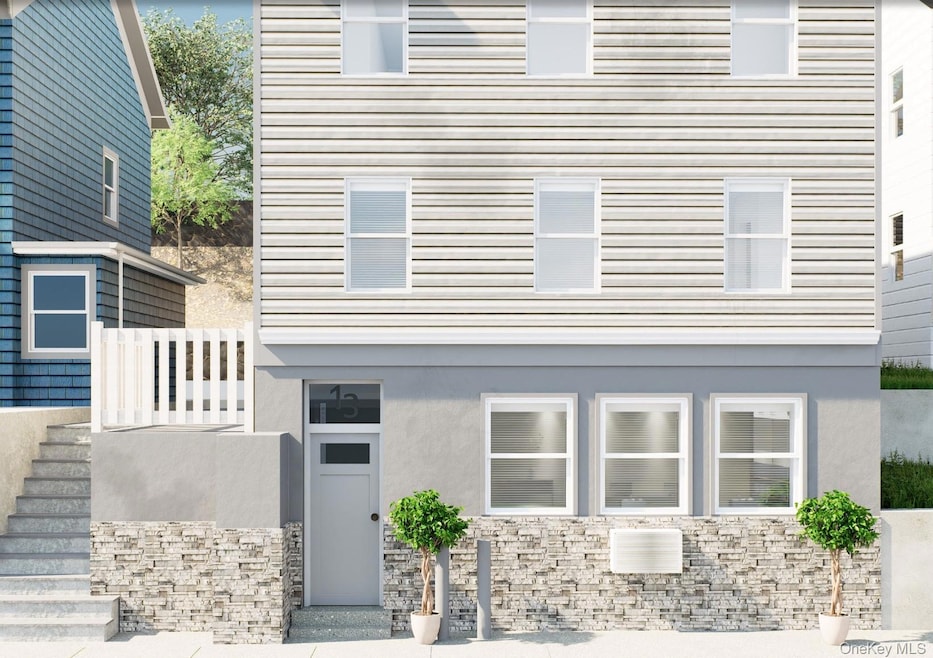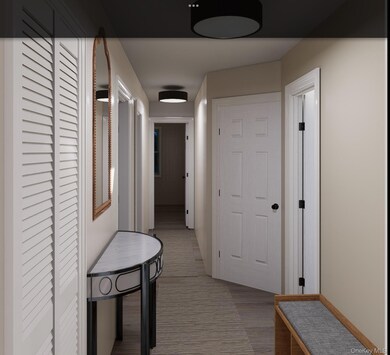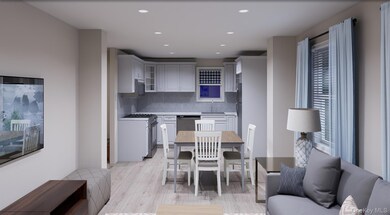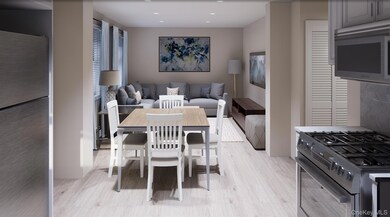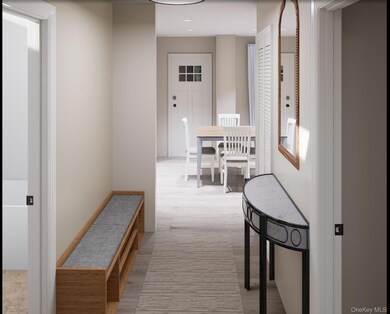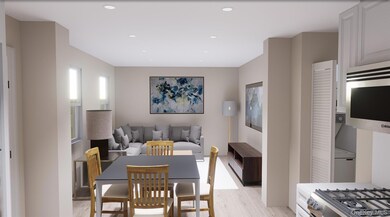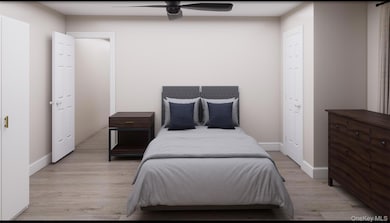13 Hunter St Unit 2 Ossining, NY 10562
Highlights
- Open Floorplan
- 4-minute walk to Ossining Station
- Entrance Foyer
- Granite Countertops
- Recessed Lighting
- Ceiling Fan
About This Home
Welcome to 13 Hunter Street, Fully renovated 2nd floor apartment with an open layout in the kitchen/living room great for entertaining, and comfortable space for relaxing. The kitchen is fully equipped with Granite countertops, all new appliances and completely renovated..
Three bedrooms, one with Hudson River views with a built-in closet.
This unit also has a washer and dryer, dishwasher, recessed lighting, and street parking. The building will be secure with camera-monitored, with a buzzer entrance system.
EXTERIOR AND FOYER UNDER RENOVATION
Ossining sits along the Hudson River in Westchester County and mixes of small town charms. Downtown Ossining features local eateries, and farmers market. The area also has great parks and trails, especially along the riverfront.
Rental insurance, credit and background check, proof of income.
Listing Agent
William Raveis Real Estate Brokerage Phone: 914-245-0460 License #40TE0940276 Listed on: 09/08/2025

Property Details
Home Type
- Multi-Family
Year Built
- Built in 1910
Lot Details
- 3,049 Sq Ft Lot
Home Design
- Aluminum Siding
- Stucco
Interior Spaces
- 775 Sq Ft Home
- 3-Story Property
- Open Floorplan
- Ceiling Fan
- Recessed Lighting
- Drapes & Rods
- Blinds
- Entrance Foyer
Kitchen
- Gas Cooktop
- Microwave
- Dishwasher
- Granite Countertops
Bedrooms and Bathrooms
- 3 Bedrooms
- 1 Full Bathroom
Laundry
- Laundry in unit
- Dryer
- Washer
Schools
- Brookside Elementary School
- Anne M Dorner Middle School
- Ossining High School
Utilities
- Cooling System Mounted To A Wall/Window
- Baseboard Heating
Listing and Financial Details
- 12-Month Minimum Lease Term
- Assessor Parcel Number 4203-097-007-00000-000-0072-000-0-2
Map
Property History
| Date | Event | Price | List to Sale | Price per Sq Ft |
|---|---|---|---|---|
| 09/08/2025 09/08/25 | For Rent | $3,450 | -- | -- |
Source: OneKey® MLS
MLS Number: 899841
APN: 4203-097-007-00000-000-0072-000-0-2
- 30 Hunter St
- 12 Broad Ave
- 5-7 Hill St
- 3 Hamilton Ave
- 135 Main St Unit 203
- 131 Spring St
- 16 Maple Place
- 25 William St
- 1 Edward St
- 139 Spring St
- 2 N Water St Unit 1A
- 39 Hamilton Ave
- 90 Broadway
- 26-28 Lincoln Place
- 39 Ann St
- 61 Snowden Ave
- 22 Lafayette Ave
- 0 van Wyck St Unit KEY834077
- 2 Oak Hill Terrace
- 117 S Highland Ave Unit L2
- 79 Main St Unit 2W
- 3 Westerly Rd
- 123 Main St
- 125 Main St Unit 2A
- 17 Hamilton Ave Unit 2
- 76 State St Unit 10
- 90 S Highland Ave Unit 6
- 38 1/2 Wolden Rd
- 23 Ann St Unit 2
- 23 Ann St Unit 1
- 9 Wolden Rd
- 74 Croton Ave Unit 6G
- 24 Claremont Gardens
- 24 Hudson Point Ln Unit 24
- 122 Croton Ave Unit 1
- 56 Hudson View Hill
- 217 N Highland Ave
- 177 Croton Ave Unit 1
- 42 Cedar Ln
- 36 Briarbrook Dr
