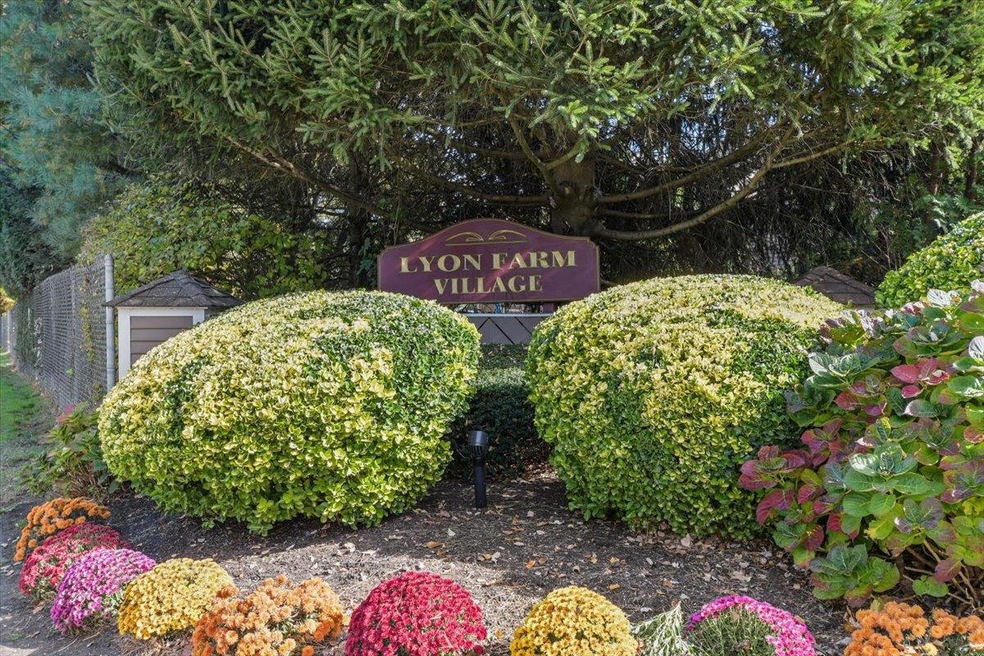
13 James Ct Port Chester, NY 10573
Port Chester NeighborhoodHighlights
- Clubhouse
- Wood Flooring
- Community Pool
- Cathedral Ceiling
- Granite Countertops
- 4-minute walk to Lyon Park
About This Home
As of May 2025Welcome to 13 James Court, a beautifully appointed townhouse in the quiet, friendly Lyon Farm Village of Port Chester, NY. This bright and beautifully updated two-level townhouse has an abundance of natural light that flows into the home and hardwood flooring throughout. This spacious and light filled end unit home features two generous bedrooms and a full bath on the second floor in addition to the washer and dryer. The main floor boasts an open layout with a convenient half bath and an updated eat in kitchen with stainless steel appliances and a wood burning fireplace, perfect for entertaining. Enjoy two designated parking spaces, plus ample visitor parking. The home offers seamless accessibility with no stairs at the front and back entrances. Step outside the sliding glass doors that lead to a spacious, private patio surrounded by lush green space—ideal for relaxation and outdoor gatherings. Residents enjoy exceptional amenities: a pool, two tennis courts and a welcoming clubhouse. Commuters will appreciate the close proximity to the Port Chester train station and neighboring downtown Rye and Greenwich CT. Experience the perfect blend of comfort, convenience and community living at 13 James Court.
Last Agent to Sell the Property
Compass Greater NY, LLC Brokerage Phone: 914-353-5570 License #40NE1020349 Listed on: 03/20/2025

Townhouse Details
Home Type
- Townhome
Est. Annual Taxes
- $12,259
Year Built
- Built in 1984
HOA Fees
- $445 Monthly HOA Fees
Home Design
- Wood Siding
Interior Spaces
- 1,317 Sq Ft Home
- 2-Story Property
- Cathedral Ceiling
- Ceiling Fan
- Recessed Lighting
- Chandelier
- Wood Burning Fireplace
- Entrance Foyer
- Formal Dining Room
- Wood Flooring
Kitchen
- Eat-In Kitchen
- Oven
- Cooktop
- Microwave
- Dishwasher
- Stainless Steel Appliances
- Granite Countertops
Bedrooms and Bathrooms
- 2 Bedrooms
Laundry
- Dryer
- Washer
Parking
- 2 Parking Spaces
- Assigned Parking
Schools
- King Street Elementary School
- Port Chester Middle School
- Port Chester Senior High School
Additional Features
- Patio
- 1,728 Sq Ft Lot
- Forced Air Heating and Cooling System
Listing and Financial Details
- Assessor Parcel Number 4801-136-000-00062-001-0099-0000000
Community Details
Overview
- Association fees include common area maintenance, snow removal, trash
Amenities
- Clubhouse
Recreation
- Tennis Courts
- Community Pool
- Park
Ownership History
Purchase Details
Home Financials for this Owner
Home Financials are based on the most recent Mortgage that was taken out on this home.Purchase Details
Home Financials for this Owner
Home Financials are based on the most recent Mortgage that was taken out on this home.Similar Homes in Port Chester, NY
Home Values in the Area
Average Home Value in this Area
Purchase History
| Date | Type | Sale Price | Title Company |
|---|---|---|---|
| Bargain Sale Deed | $560,000 | Judicial Title | |
| Bargain Sale Deed | $325,000 | Stewart Title |
Mortgage History
| Date | Status | Loan Amount | Loan Type |
|---|---|---|---|
| Open | $448,000 | New Conventional | |
| Closed | $448,000 | New Conventional | |
| Previous Owner | $4,738 | New Conventional | |
| Previous Owner | $333,700 | Unknown | |
| Previous Owner | $56,000 | Credit Line Revolving | |
| Previous Owner | $163,250 | Unknown |
Property History
| Date | Event | Price | Change | Sq Ft Price |
|---|---|---|---|---|
| 05/15/2025 05/15/25 | Sold | $560,000 | +9.8% | $425 / Sq Ft |
| 04/03/2025 04/03/25 | Pending | -- | -- | -- |
| 03/20/2025 03/20/25 | For Sale | $510,000 | -- | $387 / Sq Ft |
Tax History Compared to Growth
Tax History
| Year | Tax Paid | Tax Assessment Tax Assessment Total Assessment is a certain percentage of the fair market value that is determined by local assessors to be the total taxable value of land and additions on the property. | Land | Improvement |
|---|---|---|---|---|
| 2024 | $12,290 | $525,500 | $174,200 | $351,300 |
| 2023 | $11,579 | $505,300 | $165,900 | $339,400 |
| 2022 | $11,513 | $467,900 | $165,900 | $302,000 |
| 2021 | $12,228 | $449,900 | $165,900 | $284,000 |
| 2020 | $11,064 | $436,800 | $165,900 | $270,900 |
| 2019 | $14,542 | $376,400 | $86,600 | $289,800 |
| 2018 | $6,983 | $351,000 | $82,700 | $268,300 |
| 2017 | $1,389 | $334,900 | $82,000 | $252,900 |
| 2016 | $12,470 | $315,400 | $70,800 | $244,600 |
| 2015 | -- | $325,700 | $67,900 | $257,800 |
| 2014 | -- | $286,100 | $53,000 | $233,100 |
| 2013 | -- | $328,100 | $66,200 | $261,900 |
Agents Affiliated with this Home
-
Patti Neave

Seller's Agent in 2025
Patti Neave
Compass Greater NY, LLC
(917) 597-7621
1 in this area
19 Total Sales
-
Marina Kolmer

Buyer's Agent in 2025
Marina Kolmer
William Raveis Real Estate
(917) 562-5485
2 in this area
120 Total Sales
Map
Source: OneKey® MLS
MLS Number: 834371
APN: 4801-136-000-00062-001-0099-0000000
- 92 Casper Ct
- 416 Elm St
- 224 Leicester St
- 374 King St
- 29 Clermont Ave
- 325 King St Unit 4D
- 325 King St Unit 6J
- 325 King St Unit 5C
- 325 King St Unit 5L
- 340 Locust Ave
- 315 King St Unit 6A
- 315 King St Unit 1B
- 315 King St Unit 2H
- 315 King St Unit 5C
- 315 King St Unit 5B
- 484 King St
- 72 Glendale Place
- 70 Davenport Ave
- 263 N Regent St
- 16 Rollhaus Place
