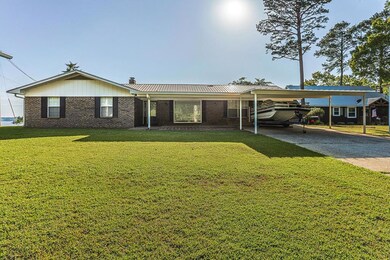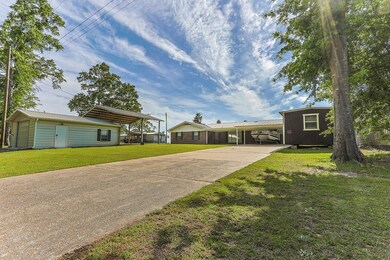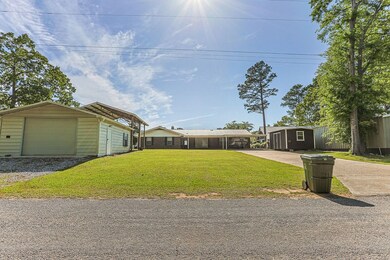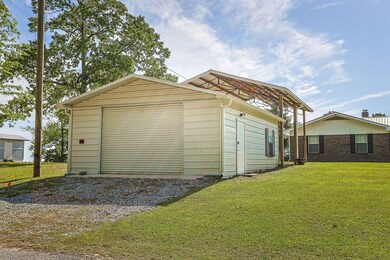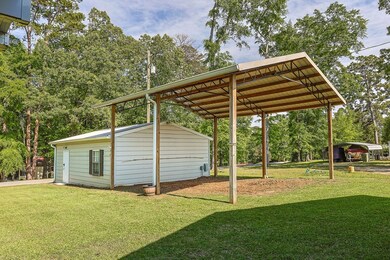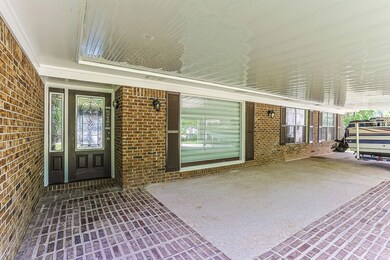13 Josephine Overlook Dr Georgetown, GA 39854
Estimated payment $2,663/month
Highlights
- Lake Front
- Open Floorplan
- Stainless Steel Appliances
- Sitting Area In Primary Bedroom
- Screened Porch
- Separate Outdoor Workshop
About This Home
Welcome to your dream home in a secure, gated community, where peaceful waterfront living meets comfort, functionality, and thoughtful upgrades. This spacious and well-cared-for 3-bedroom, 2-bathroom home features a sought-after split floor plan, offering privacy for the primary suite while keeping the remaining bedrooms ideal for guests, family, or a home office. Step into the heart of the home—a beautifully updated kitchen featuring sleek quartz countertops, plenty of storage, and all appliances less than 3 years old. All kitchen appliances stay, so you can move right in and start cooking. Just off the kitchen, the washer and dryer also stay, making laundry easy and convenient from day one. The open-concept living and dining area is filled with natural light and offers water views, creating a warm, welcoming atmosphere. Need some fun or a place to unwind? A pool table is included, perfect for entertaining friends and family. Out back, your private waterfront offers the ultimate relaxation spot—great for morning coffee, evening fishing, or simply soaking in the view. And you're just four houses down from the community boat launch, so getting out on the water couldn't be easier. This home also brings peace of mind with major upgrades and features, including: A new septic system A roof less than 4 years old Hurricane Category 4-rated coverings on the carport, front porch, and back porch A large, utility-equipped workshop with electricity, water, and HVAC—perfect for hobbies, projects, or even a home-based business This one checks all the boxes: 3 Beds / 2 Baths - Quartz countertops + all appliances stay Washer, dryer, and pool table included - New septic system + newer roof - Hurricane-rated coverings for added protection - Private waterfront lot just steps from the boat launch - Spacious workshop with power - Gated community living If you're looking for the perfect mix of comfort, convenience, and coastal charm, this property is it!
Listing Agent
Keller Williams Realty Southeast Alabama Brokerage Phone: 3347023595 License #439221 Listed on: 04/20/2025

Home Details
Home Type
- Single Family
Est. Annual Taxes
- $3,317
Year Built
- Built in 1986
Lot Details
- 0.46 Acre Lot
- Lake Front
- Back Yard Fenced
HOA Fees
- $15 Monthly HOA Fees
Home Design
- Split Level Home
- Brick Exterior Construction
- Slab Foundation
- Metal Roof
- Vinyl Siding
Interior Spaces
- 2,552 Sq Ft Home
- 1-Story Property
- Open Floorplan
- Ceiling Fan
- Fireplace
- Screened Porch
- Laundry Room
Kitchen
- Stove
- Built-In Microwave
- Dishwasher
- Stainless Steel Appliances
- Kitchen Island
Flooring
- Carpet
- Ceramic Tile
- Vinyl
Bedrooms and Bathrooms
- 3 Bedrooms
- Sitting Area In Primary Bedroom
- Walk-In Closet
- 2 Full Bathrooms
- Soaking Tub
- Primary Bathroom includes a Walk-In Shower
- Separate Shower
Parking
- 6 Parking Spaces
- 6 Carport Spaces
Outdoor Features
- Separate Outdoor Workshop
- Outdoor Storage
Utilities
- Multiple cooling system units
- Heating Available
- Electric Water Heater
- High Speed Internet
Community Details
- Bonapartes Retreat Subdivision
- The community has rules related to covenants, conditions, and restrictions
Listing and Financial Details
- Assessor Parcel Number 05CA04500
Map
Home Values in the Area
Average Home Value in this Area
Tax History
| Year | Tax Paid | Tax Assessment Tax Assessment Total Assessment is a certain percentage of the fair market value that is determined by local assessors to be the total taxable value of land and additions on the property. | Land | Improvement |
|---|---|---|---|---|
| 2024 | $3,317 | $104,377 | $38,000 | $66,377 |
| 2023 | $3,355 | $104,377 | $38,000 | $66,377 |
| 2022 | $3,344 | $104,039 | $38,000 | $66,039 |
| 2021 | $2,396 | $72,961 | $29,200 | $43,761 |
| 2020 | $2,391 | $72,837 | $29,200 | $43,637 |
| 2019 | $2,392 | $72,837 | $29,200 | $43,637 |
| 2017 | $2,330 | $74,204 | $29,200 | $45,004 |
| 2016 | $2,370 | $74,204 | $29,200 | $45,004 |
| 2015 | -- | $74,204 | $29,200 | $45,004 |
| 2014 | -- | $85,156 | $29,200 | $55,956 |
| 2013 | -- | $95,955 | $40,000 | $55,955 |
Property History
| Date | Event | Price | List to Sale | Price per Sq Ft |
|---|---|---|---|---|
| 11/19/2025 11/19/25 | For Sale | $450,000 | 0.0% | $176 / Sq Ft |
| 10/21/2025 10/21/25 | Off Market | $450,000 | -- | -- |
| 08/11/2025 08/11/25 | Price Changed | $450,000 | -4.7% | $176 / Sq Ft |
| 06/30/2025 06/30/25 | Price Changed | $472,000 | -4.6% | $185 / Sq Ft |
| 04/20/2025 04/20/25 | For Sale | $495,000 | -- | $194 / Sq Ft |
Purchase History
| Date | Type | Sale Price | Title Company |
|---|---|---|---|
| Warranty Deed | $250,000 | -- | |
| Deed | $90,000 | -- | |
| Deed | -- | -- | |
| Deed | -- | -- | |
| Deed | -- | -- | |
| Deed | $1,500 | -- | |
| Deed | $10,500 | -- |
Source: Southwest Georgia Board of REALTORS®
MLS Number: 13948
APN: 05CA04500
- 57 Josephine Overlook Dr
- 79 Josephine Overlook Dr
- 82 Josephine Overlook Dr
- 55 Elba Rd
- 51 Elba Rd
- 1 Napoleon Blvd
- 72 County Line Rd
- 144 Corsica Place
- 26 Rosalyn Rd
- 24 Rosalyn Rd
- 12 Rosalyn Rd
- 250 Moore Meadow Dr
- 256 Moore Meadow Dr
- 431 Woodlawn Dr
- Lot # 8 Tanglewood Trail Subdivision
- 183 Tanglewood Trail
- 183a Tanglewood Dr
- Lot # 1 Tanglewood Trail Subdivision
- 187 Tanglewood Trail
- Lot # 2 Tanglewood Trail Subdivision

