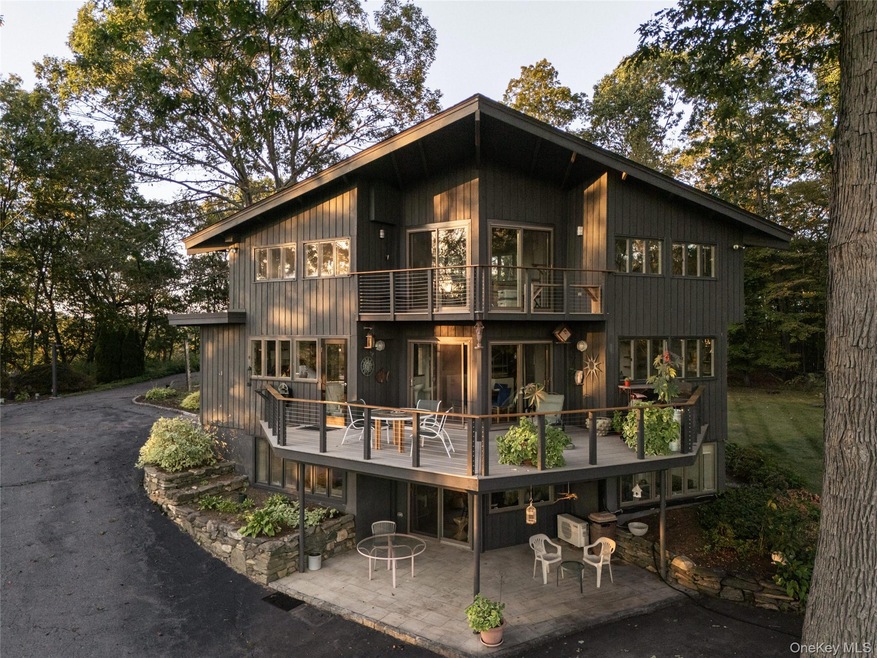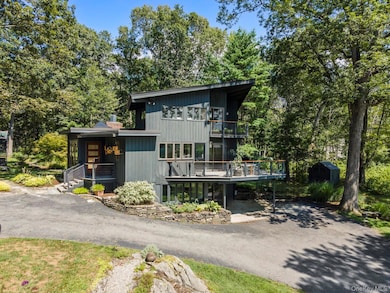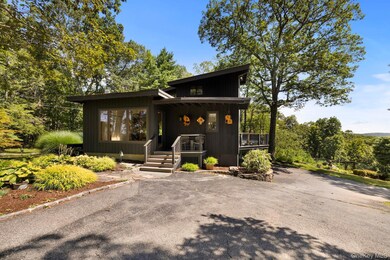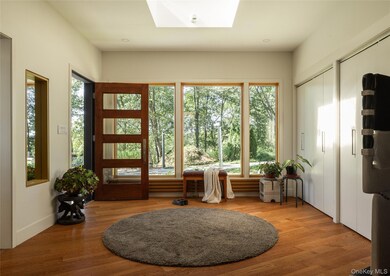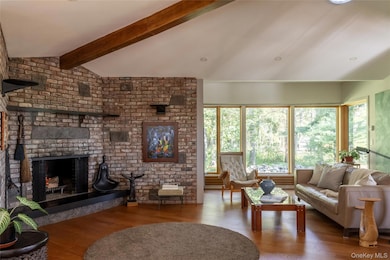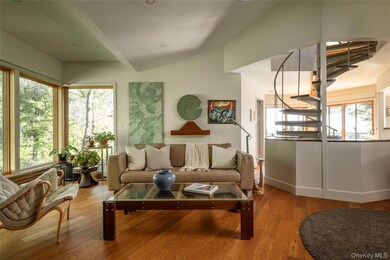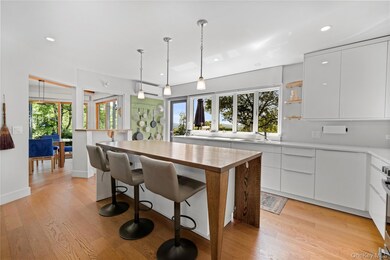13 Juengst Rd North Salem, NY 10560
Estimated payment $8,763/month
Highlights
- Gourmet Galley Kitchen
- Panoramic View
- 4.31 Acre Lot
- North Salem Middle/High School Rated A-
- Floor-to-Ceiling Windows
- Midcentury Modern Architecture
About This Home
Single-family home with a detached garage & studio with a half bath, prep sink, and mini-split heating/cooling ideal for a home office, art studio, or potential income-producing space. Stunning views and complete privacy. Enjoy sweeping 360-degree views of the Westchester countryside from this remarkable and architecturally significant Midcentury Modern home designed by renowned architect Roy Johnson, a disciple of Frank Lloyd Wright. Thoughtfully reimagined by the current owners, the residence seamlessly blends modern convenience with iconic design. Perched high on a secluded hilltop, the property spans over four acres of lush gardens and peaceful woods, offering complete privacy while keeping the city within easy reach being just minutes from Metro-North. Outdoor spaces on every level and expansive custom picture windows frame nature at every turn. Entry Level: The foyer opens to a dramatic living room with 11-foot ceilings and a wood-burning fireplace. A sleek kitchen with island and stainless-steel appliances flows into the dining area. A powder room, home office, and expansive deck for sunset dinners under the stars complete this level. Upper Level: A private primary suite includes a bedroom, sitting area with Juliet balcony, walk-in closet, spa-like bath, and sweeping views from every window. Lower Level: Two bedrooms, a full bath, laundry room, and a sitting area with direct patio access. A 750 sq. ft. standalone 2.5-car garage with 390 sq. ft. upstairs studio features a half bath, prep sink and mini-split heating/cooling ideal for an office, art studio, or potential income-producing unit. Additional Features: Hardwood floors, ductless mini-split A/C units throughout, whole-house Generac generator. Located in the charming hamlet of Croton Falls, just minutes from restaurants, shops, farmers markets, local farms, and orchards.
Listing Agent
Brokerage Phone: 914-232-5007 License #10401380978 Listed on: 10/01/2025

Home Details
Home Type
- Single Family
Est. Annual Taxes
- $17,676
Year Built
- Built in 1978
Lot Details
- 4.31 Acre Lot
Parking
- 2.5 Car Garage
- Driveway
Property Views
- Panoramic
- Skyline
- Woods
- Mountain
Home Design
- Midcentury Modern Architecture
- Contemporary Architecture
- Frame Construction
- Wood Siding
Interior Spaces
- 2,967 Sq Ft Home
- 3-Story Property
- Built-In Features
- Woodwork
- Beamed Ceilings
- Cathedral Ceiling
- Recessed Lighting
- Chandelier
- Wood Burning Fireplace
- Floor-to-Ceiling Windows
- Casement Windows
- Entrance Foyer
- Living Room with Fireplace
- Formal Dining Room
- Storage
Kitchen
- Gourmet Galley Kitchen
- Cooktop
- Microwave
- Dishwasher
- Kitchen Island
Flooring
- Wood
- Radiant Floor
Bedrooms and Bathrooms
- 3 Bedrooms
- En-Suite Primary Bedroom
- Walk-In Closet
- In-Law or Guest Suite
- Soaking Tub
Laundry
- Laundry Room
- Dryer
Outdoor Features
- Deck
- Covered Patio or Porch
- Terrace
Schools
- Pequenakonck Elementary School
- North Salem Middle/ High School
Utilities
- Ductless Heating Or Cooling System
- Vented Exhaust Fan
- Hot Water Heating System
- Heating System Uses Oil
- Propane
- Well
- Septic Tank
Listing and Financial Details
- Assessor Parcel Number 4000-001-000-01733-000-0023
Map
Home Values in the Area
Average Home Value in this Area
Tax History
| Year | Tax Paid | Tax Assessment Tax Assessment Total Assessment is a certain percentage of the fair market value that is determined by local assessors to be the total taxable value of land and additions on the property. | Land | Improvement |
|---|---|---|---|---|
| 2024 | $15,952 | $708,700 | $258,000 | $450,700 |
| 2023 | $14,729 | $667,000 | $245,700 | $421,300 |
| 2022 | $13,477 | $589,800 | $219,800 | $370,000 |
| 2021 | $13,553 | $524,900 | $219,800 | $305,100 |
| 2020 | $11,854 | $509,200 | $164,100 | $345,100 |
| 2019 | $13,381 | $455,400 | $164,100 | $291,300 |
| 2018 | $18,951 | $455,400 | $164,100 | $291,300 |
| 2017 | $8,709 | $440,900 | $164,100 | $276,800 |
| 2016 | $14,528 | $55,000 | $19,200 | $35,800 |
| 2015 | -- | $55,000 | $19,200 | $35,800 |
| 2014 | -- | $52,000 | $19,200 | $32,800 |
| 2013 | -- | $49,000 | $19,200 | $29,800 |
Property History
| Date | Event | Price | List to Sale | Price per Sq Ft |
|---|---|---|---|---|
| 11/07/2025 11/07/25 | Pending | -- | -- | -- |
| 10/07/2025 10/07/25 | Price Changed | $1,390,000 | +7.8% | $468 / Sq Ft |
| 10/01/2025 10/01/25 | For Sale | $1,290,000 | -- | $435 / Sq Ft |
Purchase History
| Date | Type | Sale Price | Title Company |
|---|---|---|---|
| Quit Claim Deed | -- | None Listed On Document | |
| Bargain Sale Deed | $400,000 | Real Title Title |
Mortgage History
| Date | Status | Loan Amount | Loan Type |
|---|---|---|---|
| Previous Owner | $300,000 | New Conventional |
Source: OneKey® MLS
MLS Number: 915712
APN: 4000-001-000-01733-000-0023
- 4 Owens Rd
- 2 Juengstville Ln
- 54 Reed Rd
- 24 Reed Rd
- 64 Stonehouse Rd
- 9 Westview Ave
- 10 Anasville Rd
- 31 Farm Lake Ct
- 170 Arbor Crest
- 27 Sunset Dr
- 321 Guinea Rd
- 305 Guinea Rd
- 28 Carolyn Way
- 35 Driftwood Dr
- 262 Heritage Hills Unit B
- 117 Mitchell Rd
- 136 Titicus Rd
- 69 Mitchell Rd
- 108 Titicus Rd
- 3 Carolyn Way
