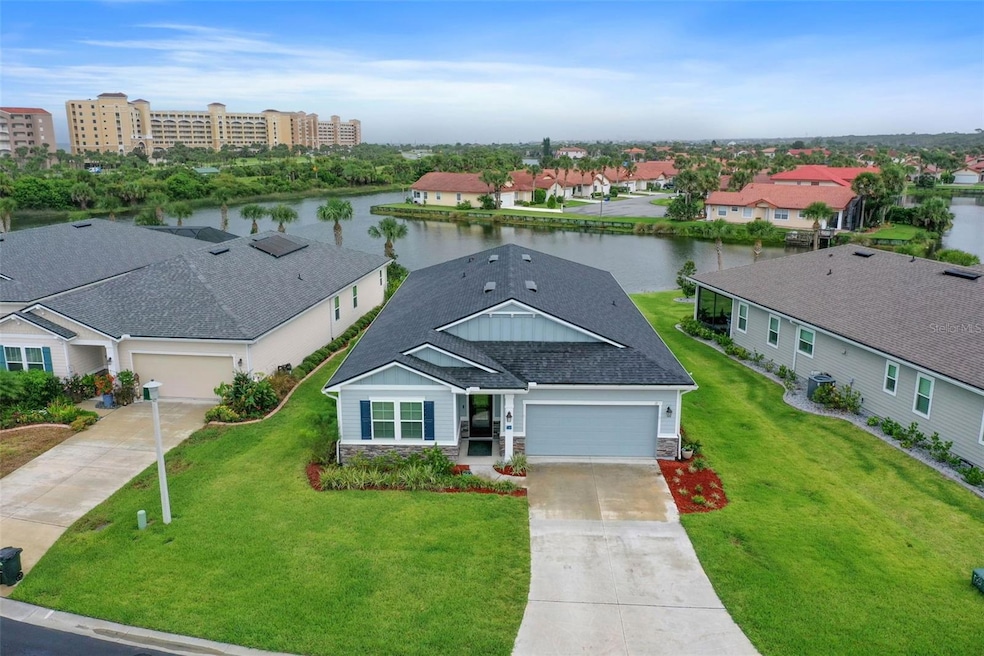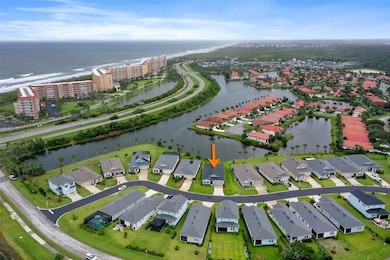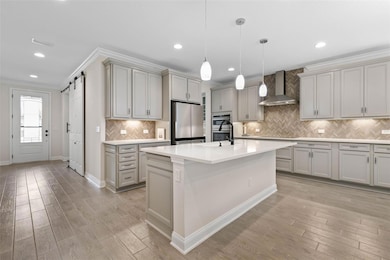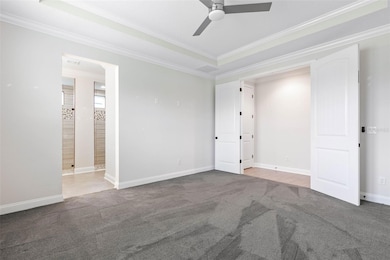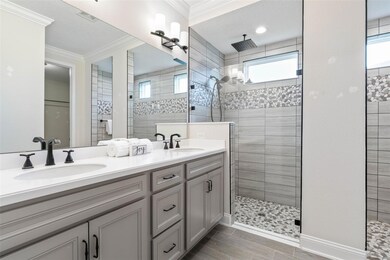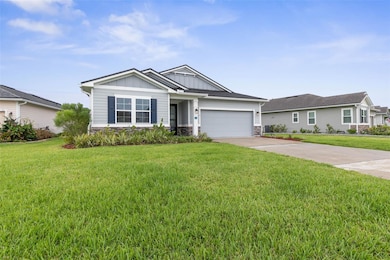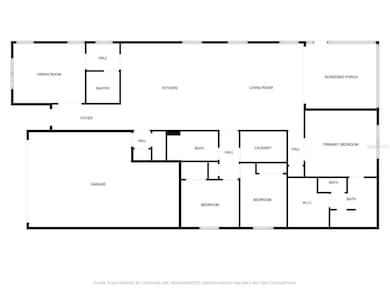13 Las Brisas Way Palm Coast, FL 32137
Highlights
- Lake Front
- Fishing Pier
- Tennis Courts
- Old Kings Elementary School Rated A-
- Fitness Center
- Above Ground Spa
About This Home
Delivered UNFURNISHED. Move-in Ready - Welcome to 13 Las Brisas Way, nestled in the desirable Beachside Los Lagos community. This stunning, nearly-new lakefront home, still under Builder's warranties, offers the perfect blend of modern elegance and comfort. As you step inside, you'll be captivated by the expansive, open floor plan with soaring ceilings, stylish downlighting, freshly painted interior walls and elegant wood plank tile flooring. Sliding barn doors lead to a versatile Flex room that can serve as a home office, workout space, or even a fourth bedroom with the addition of an Wardrobe or Armoire. The heart of the home is the kitchen, featuring sleek grey cabinetry, soft-close drawers, and a contemporary white quartz countertop with a striking herringbone backsplash. Equipped with top-of-the-line stainless steel appliances—including a built-in microwave, oven, and a convenient cooktop with a stainless steel vented hood—this kitchen is designed for gourmet cooking. A spacious island with a built-in dishwasher, sink, and overhang for casual dining is illuminated by stylish pendant lighting. Natural light floods the open living area through east-facing windows, enhancing the ambiance of the space. The living area seamlessly extends to a covered, screened lanai with breathtaking lake views. Here, you’ll find a state-of-the-art Jacuzzi, perfect for relaxing with a drink while enjoying the serene lakeside setting. The lanai also offers ample space for lounging, watching TV, or adding a summer kitchen. The primary bedroom is a tranquil retreat, featuring a private entry hallway, tray ceiling, and a large lake-view window. The luxurious ensuite bathroom boasts double vanities with sleek black fixtures, a private water closet, and a spacious walk-in shower with clerestory windows, a bench, rain shower head, and handheld wand. Two additional guest bedrooms share a well-appointed guest bath. The interior laundry room is both functional and stylish, with a storage shelf, cabinetry, white quartz countertop for folding, and a front-load washer and dryer, along with a mini top-load washer for delicate items. Completing this exceptional home is a 2-car garage with a tandem storage area. Enjoy the best of beachside living with access to sunrise views, the Intracoastal waterway for fishing and kayaking, or relaxing on the covered boat dock. For those seeking adventure, the community offers sand volleyball, tennis, pickleball, and a beachside pool by the ocean. This is more than just a home—it's a lifestyle. Don’t miss the opportunity.
Home Details
Home Type
- Single Family
Est. Annual Taxes
- $5,268
Year Built
- Built in 2021
Lot Details
- 8,843 Sq Ft Lot
- Lake Front
- Northeast Facing Home
- Landscaped
- Well Sprinkler System
Parking
- 2 Car Attached Garage
- Oversized Parking
- Garage Door Opener
- Driveway
- Secured Garage or Parking
- On-Street Parking
Interior Spaces
- 2,216 Sq Ft Home
- 1-Story Property
- Open Floorplan
- Wet Bar
- Built-In Features
- Dry Bar
- Crown Molding
- Tray Ceiling
- High Ceiling
- Ceiling Fan
- Double Pane Windows
- Blinds
- Family Room Off Kitchen
- Living Room
- Breakfast Room
- Home Office
- Water Views
Kitchen
- Eat-In Kitchen
- Built-In Oven
- Cooktop with Range Hood
- Microwave
- Dishwasher
- Wine Refrigerator
- Stone Countertops
- Solid Wood Cabinet
- Disposal
Flooring
- Carpet
- Ceramic Tile
Bedrooms and Bathrooms
- 4 Bedrooms
- Split Bedroom Floorplan
- Walk-In Closet
- 2 Full Bathrooms
Laundry
- Laundry Room
- Dryer
- Washer
Home Security
- Home Security System
- Security Gate
- Smart Home
- Hurricane or Storm Shutters
- Storm Windows
Outdoor Features
- Above Ground Spa
- Fishing Pier
- Tennis Courts
- Covered patio or porch
- Rain Gutters
Schools
- Old Kings Elementary School
- Indian Trails Middle-Fc School
- Matanzas High School
Utilities
- Central Heating and Cooling System
- Thermostat
- Underground Utilities
- Electric Water Heater
- Cable TV Available
Listing and Financial Details
- Residential Lease
- Security Deposit $3,700
- Property Available on 5/15/25
- The owner pays for grounds care, laundry, management, recreational, taxes, trash collection
- 12-Month Minimum Lease Term
- $75 Application Fee
- 7-Month Minimum Lease Term
- Assessor Parcel Number 37-10-31-3786-00000-0820
Community Details
Overview
- Property has a Home Owners Association
- Maria Martinez / Property Advisors Management Association, Phone Number (904) 903-6330
- Los Lagos/Matanzas Shores Ii Subdivision
Recreation
- Tennis Courts
- Pickleball Courts
- Recreation Facilities
- Shuffleboard Court
- Fitness Center
- Community Pool
- Trails
Pet Policy
- Pets up to 25 lbs
- Pet Size Limit
- 1 Pet Allowed
- $250 Pet Fee
- Dogs and Cats Allowed
Security
- Gated Community
Map
Source: Stellar MLS
MLS Number: FC309376
APN: 37-10-31-3786-00000-0820
- 7 Los Lagos Blvd
- 30 San Rafael Ct
- 68 Los Lagos Blvd
- 56 Los Lagos Blvd
- 90 San Juan Dr Unit B204
- 204 Surfview Ln
- 200 Surfview Ln
- 22 Los Lagos Blvd
- 202 Surfview Ln
- 19 San Rafael Ct
- 24 Los Lagos Blvd
- 100 San Juan Dr Unit A202
- 47 Sandy Beach Way
- 104 Surfview Dr Unit 2503
- 104 Surfview Dr Unit 1403
- 104 Surfview Dr Unit 2603
- 104 Surfview Dr Unit 2203
- 104 Surfview Dr Unit 1406
- 104 Surfview Dr Unit 2207
- 104 Surfview Dr Unit 2105
- 27 San Rafael Ct
- 104 Surfview Dr Unit ID1261592P
- 104 Surfview Dr Unit 1201
- 104 Surfview Dr Unit 1307
- 104 Surfview Dr Unit 1108
- 104 Surfview Dr Unit 1608
- 6917 N Ocean Shore Blvd
- 80 Surfview Dr Unit 602
- 7 San Pedro Ct
- 3 San Jose Dr
- 60 Surfview Dr Unit 319
- 60 Surfview Dr Unit 804
- 85 Las Casitas Blvd
- 6287 N Ocean Shore Blvd
- 49 Ocean St
- 24 Central Ave Unit ID1261610P
- 51 Ocean St Unit ID1261611P
- 58 Ocean St Unit ID1261616P
- 62 Ocean St Unit ID1261617P
- 36 Moody Dr Unit ID1261599P
