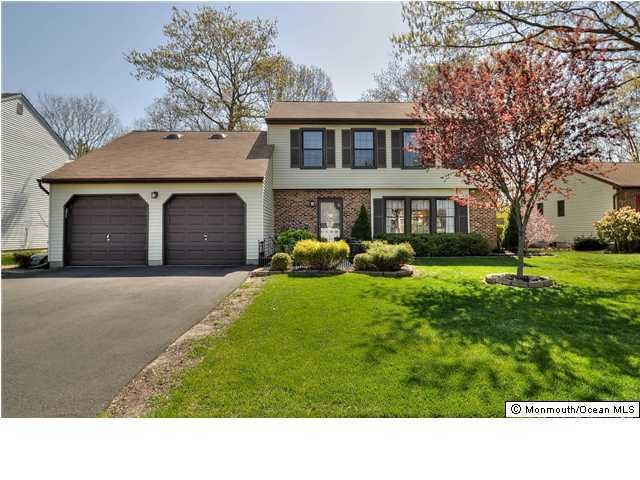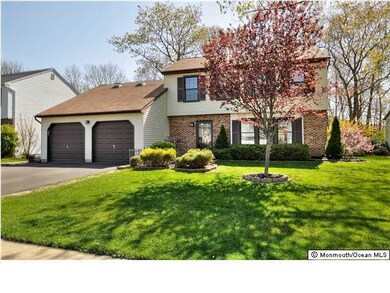
13 Laurel Crest Dr Howell, NJ 07731
Ramtown NeighborhoodHighlights
- Colonial Architecture
- Wood Flooring
- 1 Fireplace
- Howell High School Rated A-
- Attic
- No HOA
About This Home
As of August 2025Welcome home! Mint colonial! Exquisite living & dining area,complete with custom molding & hardwood floors.Enjoy your kitchen with extra cabinets. White-raised panel doors,fluted trim makes this immaculate.Lovely family room complete with a fireplace and door to the outside.Gorgeous 2 tiered patio with a garden, landscaping, buffers woods, IG sprinkler & more! Spacious bedrooms with the master having plenty of closet space. 4th bedroom can also be a bonus room complete with skylights Call Today!
Last Agent to Sell the Property
Linda Romeo
RE/MAX Realty 9 Listed on: 04/26/2013
Last Buyer's Agent
Christine Volpe
RE/MAX Homeland Realtors License #0678078
Home Details
Home Type
- Single Family
Est. Annual Taxes
- $8,612
Year Built
- Built in 1983
Lot Details
- Lot Dimensions are 75x107x107x75
- Oversized Lot
- Sprinkler System
Parking
- 2 Car Attached Garage
- Oversized Parking
- Double-Wide Driveway
Home Design
- Colonial Architecture
- Brick Exterior Construction
- Slab Foundation
- Shingle Roof
- Aluminum Siding
Interior Spaces
- 1,883 Sq Ft Home
- 2-Story Property
- Crown Molding
- 1 Fireplace
- Bay Window
- Entrance Foyer
- Family Room
- Living Room
- Dining Room
- Attic
Flooring
- Wood
- Wall to Wall Carpet
- Ceramic Tile
Bedrooms and Bathrooms
- 4 Bedrooms
- Primary bedroom located on second floor
- Walk-In Closet
- Primary Bathroom is a Full Bathroom
- Primary Bathroom includes a Walk-In Shower
Home Security
- Storm Windows
- Storm Doors
Outdoor Features
- Patio
Schools
- Ramtown Elementary School
- Howell South Middle School
- Howell High School
Utilities
- Forced Air Heating and Cooling System
- Heating System Uses Natural Gas
- Natural Gas Water Heater
Community Details
- No Home Owners Association
Listing and Financial Details
- Assessor Parcel Number 00018000000008
Ownership History
Purchase Details
Home Financials for this Owner
Home Financials are based on the most recent Mortgage that was taken out on this home.Purchase Details
Similar Homes in the area
Home Values in the Area
Average Home Value in this Area
Purchase History
| Date | Type | Sale Price | Title Company |
|---|---|---|---|
| Deed | $321,000 | Agent For First American | |
| Deed | $375,000 | -- |
Mortgage History
| Date | Status | Loan Amount | Loan Type |
|---|---|---|---|
| Open | $256,800 | New Conventional | |
| Previous Owner | $200,000 | Credit Line Revolving | |
| Previous Owner | $70,000 | Unknown |
Property History
| Date | Event | Price | Change | Sq Ft Price |
|---|---|---|---|---|
| 08/21/2025 08/21/25 | Sold | $570,000 | -5.0% | $303 / Sq Ft |
| 06/24/2025 06/24/25 | Pending | -- | -- | -- |
| 05/31/2025 05/31/25 | For Sale | $599,999 | +86.9% | $319 / Sq Ft |
| 07/17/2013 07/17/13 | Sold | $321,000 | -- | $170 / Sq Ft |
Tax History Compared to Growth
Tax History
| Year | Tax Paid | Tax Assessment Tax Assessment Total Assessment is a certain percentage of the fair market value that is determined by local assessors to be the total taxable value of land and additions on the property. | Land | Improvement |
|---|---|---|---|---|
| 2025 | $8,612 | $519,900 | $268,400 | $251,500 |
| 2024 | $8,263 | $486,300 | $239,400 | $246,900 |
| 2023 | $8,263 | $444,500 | $203,400 | $241,100 |
| 2022 | $8,113 | $425,200 | $193,400 | $231,800 |
| 2021 | $8,113 | $354,600 | $148,400 | $206,200 |
| 2020 | $8,150 | $352,200 | $148,400 | $203,800 |
| 2019 | $8,222 | $348,700 | $148,400 | $200,300 |
| 2018 | $8,044 | $339,400 | $148,400 | $191,000 |
| 2017 | $7,996 | $333,600 | $148,400 | $185,200 |
| 2016 | $7,864 | $323,900 | $143,400 | $180,500 |
| 2015 | $7,836 | $319,300 | $143,400 | $175,900 |
| 2014 | $6,777 | $256,300 | $112,600 | $143,700 |
Agents Affiliated with this Home
-
Victoria Prodeline
V
Seller's Agent in 2025
Victoria Prodeline
Coldwell Banker Realty
(732) 449-2777
1 in this area
3 Total Sales
-
Israel Furst
I
Buyer's Agent in 2025
Israel Furst
HomeSmart First Advantage
(732) 994-8633
8 in this area
67 Total Sales
-
L
Seller's Agent in 2013
Linda Romeo
RE/MAX
-
C
Buyer's Agent in 2013
Christine Volpe
RE/MAX
Map
Source: MOREMLS (Monmouth Ocean Regional REALTORS®)
MLS Number: 21314219
APN: 21-00001-08-00008
- 18 Laurel Crest Dr
- 1016 Tammy Ct Unit D
- 1132 Bernard Ct Unit 69C
- 16 Pine Needle St
- 1248 Isadora Ct
- 894 Cindy Ct Unit 83I
- 4 Wisteria Place
- 1 A Newtons Corner Rd
- 13 Ivy Place
- 55 Newtons Corner Rd
- 14 Evergreen Place
- 17 Evergreen Place
- 492 Rena Ct
- 41 Alan Terrace
- 8 Debbie Dr
- 7 Kathy Ct Unit 6204
- 84 Briar Mills Dr Unit 84
- 50 Burton Dr
- 24 Abraham Dr
- 23 Arlene Ct Unit 4103

