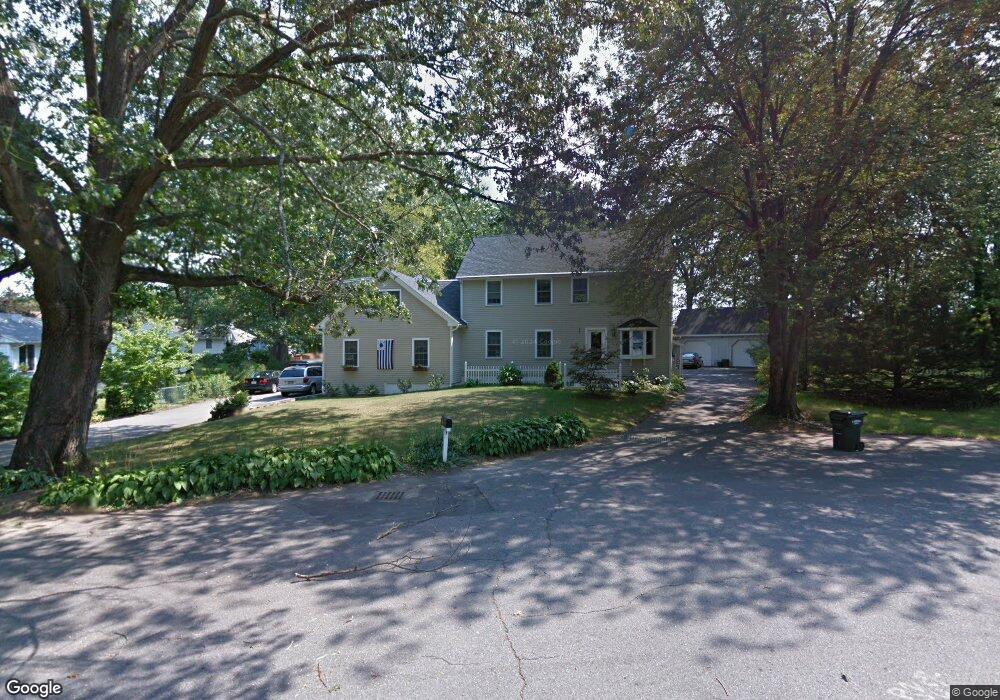13 Laurel Rd Newburyport, MA 01950
Estimated Value: $1,505,000 - $1,760,000
6
Beds
5
Baths
3,756
Sq Ft
$445/Sq Ft
Est. Value
About This Home
This home is located at 13 Laurel Rd, Newburyport, MA 01950 and is currently estimated at $1,669,594, approximately $444 per square foot. 13 Laurel Rd is a home located in Essex County with nearby schools including Francis T. Bresnahan Elementary School, Edward G. Molin Elementary School, and Rupert A. Nock Middle School.
Ownership History
Date
Name
Owned For
Owner Type
Purchase Details
Closed on
Jan 24, 2012
Sold by
Norton Paul W and Norton E
Bought by
Mccarthy Audrey G and Mccarthy Daniel S
Current Estimated Value
Purchase Details
Closed on
Apr 7, 2006
Sold by
Norton E Jean and Norton Paul W
Bought by
Mccarthy Audrey G
Purchase Details
Closed on
Jun 27, 1997
Sold by
Adams Arthur B and Adams Antoinette
Bought by
Norton Paul W and Jean Norton E
Create a Home Valuation Report for This Property
The Home Valuation Report is an in-depth analysis detailing your home's value as well as a comparison with similar homes in the area
Home Values in the Area
Average Home Value in this Area
Purchase History
| Date | Buyer | Sale Price | Title Company |
|---|---|---|---|
| Mccarthy Audrey G | -- | -- | |
| Mccarthy Audrey G | -- | -- | |
| Norton Paul W | $170,000 | -- |
Source: Public Records
Mortgage History
| Date | Status | Borrower | Loan Amount |
|---|---|---|---|
| Previous Owner | Norton Paul W | $60,000 | |
| Previous Owner | Norton Paul W | $120,000 |
Source: Public Records
Tax History Compared to Growth
Tax History
| Year | Tax Paid | Tax Assessment Tax Assessment Total Assessment is a certain percentage of the fair market value that is determined by local assessors to be the total taxable value of land and additions on the property. | Land | Improvement |
|---|---|---|---|---|
| 2025 | $15,035 | $1,569,400 | $415,100 | $1,154,300 |
| 2024 | $14,557 | $1,460,100 | $377,300 | $1,082,800 |
| 2023 | $12,948 | $1,205,600 | $328,200 | $877,400 |
| 2022 | $12,998 | $1,082,300 | $273,400 | $808,900 |
| 2021 | $13,012 | $1,029,400 | $248,600 | $780,800 |
| 2020 | $12,758 | $993,600 | $248,600 | $745,000 |
| 2019 | $12,996 | $993,600 | $248,600 | $745,000 |
| 2018 | $12,230 | $922,300 | $236,800 | $685,500 |
| 2017 | $12,414 | $923,000 | $225,600 | $697,400 |
| 2016 | $11,218 | $837,800 | $214,900 | $622,900 |
| 2015 | $11,176 | $837,800 | $214,900 | $622,900 |
Source: Public Records
Map
Nearby Homes
- 8 Brown Ave
- 61 Spofford St
- 8 Hart Rd
- 572 Merrimac St
- 232 Low St Unit 7
- 510 Merrimac St Unit 512
- 6 Storey Ave
- 492 Merrimac St
- 17 Alberta Ave
- 42 Myrtle Ave
- 486 Main St
- 60 Merrimac St Unit 907
- 60 Merrimac St Unit 604
- 35 Merrimac St
- 19 Jefferson St
- 28 Beacon St
- 382 Main St
- 394 Main St
- 356 Main St
- 3 Laurel Place
