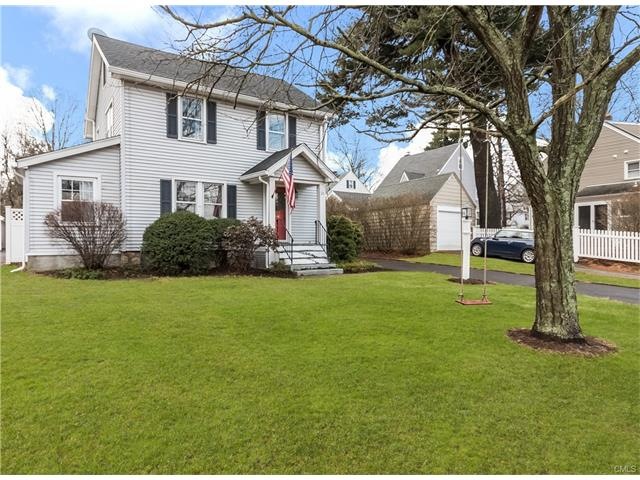
13 Ledge Ln Stamford, CT 06905
Belltown NeighborhoodHighlights
- Beach Access
- Colonial Architecture
- Finished Attic
- Golf Course Community
- Property is near public transit
- Attic
About This Home
As of April 2017Bright and charming three story colonial home on convenient cul-de-sac. Great flow on first floor. Living room plus den/office, kitchen, mudroom and bath, dining room with French doors that lead into the family room. Three bedrooms and full bath on second floor. Third floor is a finished attic that can be a playroom or guest bedroom. Hardwood floors, wide baseboard moldings. 200 amp electric. Detached garage.
Last Agent to Sell the Property
Julie Peters
Coldwell Banker Realty License #REB.0792332 Listed on: 01/11/2017
Co-Listed By
Sarah Schwarz
Houlihan Lawrence License #RES.0799983
Home Details
Home Type
- Single Family
Est. Annual Taxes
- $8,035
Year Built
- Built in 1930
Lot Details
- 8,276 Sq Ft Lot
- Level Lot
- Property is zoned R75
Parking
- 1 Car Detached Garage
Home Design
- Colonial Architecture
- Concrete Foundation
- Stone Foundation
- Frame Construction
- Asphalt Shingled Roof
- Vinyl Siding
Interior Spaces
- 1,770 Sq Ft Home
- Unfinished Basement
- Basement Fills Entire Space Under The House
Kitchen
- Oven or Range
- Dishwasher
Bedrooms and Bathrooms
- 3 Bedrooms
- 2 Full Bathrooms
Laundry
- Dryer
- Washer
Attic
- Walkup Attic
- Finished Attic
Outdoor Features
- Beach Access
- Patio
- Exterior Lighting
- Rain Gutters
- Porch
Location
- Property is near public transit
- Property is near shops
- Property is near a golf course
Schools
- Julia Stark Elementary School
- Rippowam Middle School
- Stamford High School
Utilities
- Window Unit Cooling System
- Radiator
- Hot Water Heating System
- Heating System Uses Natural Gas
- Hot Water Circulator
Community Details
Recreation
- Golf Course Community
- Park
Additional Features
- No Home Owners Association
- Public Transportation
Ownership History
Purchase Details
Home Financials for this Owner
Home Financials are based on the most recent Mortgage that was taken out on this home.Purchase Details
Home Financials for this Owner
Home Financials are based on the most recent Mortgage that was taken out on this home.Purchase Details
Home Financials for this Owner
Home Financials are based on the most recent Mortgage that was taken out on this home.Similar Homes in Stamford, CT
Home Values in the Area
Average Home Value in this Area
Purchase History
| Date | Type | Sale Price | Title Company |
|---|---|---|---|
| Warranty Deed | $500,100 | -- | |
| Warranty Deed | $500,100 | -- | |
| Warranty Deed | $423,250 | -- | |
| Warranty Deed | $423,250 | -- | |
| Deed | $424,000 | -- | |
| Deed | $424,000 | -- |
Mortgage History
| Date | Status | Loan Amount | Loan Type |
|---|---|---|---|
| Open | $450,090 | New Conventional | |
| Closed | $450,090 | New Conventional | |
| Previous Owner | $66,100 | Credit Line Revolving | |
| Previous Owner | $338,600 | New Conventional | |
| Previous Owner | $339,200 | Purchase Money Mortgage |
Property History
| Date | Event | Price | Change | Sq Ft Price |
|---|---|---|---|---|
| 04/18/2017 04/18/17 | Sold | $500,100 | +0.2% | $283 / Sq Ft |
| 02/16/2017 02/16/17 | Pending | -- | -- | -- |
| 01/11/2017 01/11/17 | For Sale | $499,000 | +17.9% | $282 / Sq Ft |
| 06/29/2012 06/29/12 | Sold | $423,250 | -9.8% | $203 / Sq Ft |
| 05/30/2012 05/30/12 | Pending | -- | -- | -- |
| 11/27/2011 11/27/11 | For Sale | $469,000 | -- | $225 / Sq Ft |
Tax History Compared to Growth
Tax History
| Year | Tax Paid | Tax Assessment Tax Assessment Total Assessment is a certain percentage of the fair market value that is determined by local assessors to be the total taxable value of land and additions on the property. | Land | Improvement |
|---|---|---|---|---|
| 2025 | $9,893 | $418,150 | $243,140 | $175,010 |
| 2024 | $9,676 | $418,150 | $243,140 | $175,010 |
| 2023 | $10,395 | $418,150 | $243,140 | $175,010 |
| 2022 | $9,039 | $338,020 | $183,010 | $155,010 |
| 2021 | $8,941 | $338,020 | $183,010 | $155,010 |
| 2020 | $25,963 | $338,020 | $183,010 | $155,010 |
| 2019 | $26,137 | $338,020 | $183,010 | $155,010 |
| 2018 | $29,940 | $338,020 | $183,010 | $155,010 |
| 2017 | $8,267 | $317,970 | $169,460 | $148,510 |
| 2016 | $8,035 | $317,970 | $169,460 | $148,510 |
| 2015 | $7,825 | $317,970 | $169,460 | $148,510 |
| 2014 | $7,565 | $317,970 | $169,460 | $148,510 |
Agents Affiliated with this Home
-
J
Seller's Agent in 2017
Julie Peters
Coldwell Banker Realty
-
S
Seller Co-Listing Agent in 2017
Sarah Schwarz
Houlihan Lawrence
-
Elizabeth Forrest
E
Buyer's Agent in 2017
Elizabeth Forrest
Douglas Elliman of Connecticut
(203) 651-9674
14 Total Sales
-
Peggy Meehan

Seller's Agent in 2012
Peggy Meehan
Coldwell Banker Realty
(203) 326-1418
20 Total Sales
Map
Source: SmartMLS
MLS Number: 99170399
APN: STAM-000001-000000-000029
- 262 Belltown Rd
- 0 Toms Rd Unit LOT 56
- 18 Oaklawn Ave
- 24 Haig Ave
- 70 Alton Rd
- 19 Jamroga Ln
- 51 Glendale Rd
- 78 Elizabeth Ave
- 30 Douglas Ave Unit 1
- 42 Fara Dr
- 182 Turner Rd
- 15 Dartley St
- 320 Strawberry Hill Ave Unit 15
- 162 Colonial Rd Unit 1
- 49 Plymouth Rd
- 99 Woodbury Ave
- 596 Glenbrook Rd Unit 34
- 237 Strawberry Hill Ave Unit 41
- 53 Morris St
- 49 Morris St
