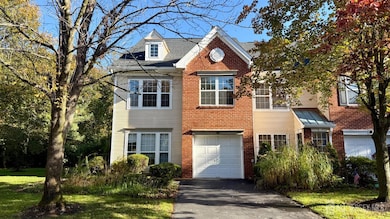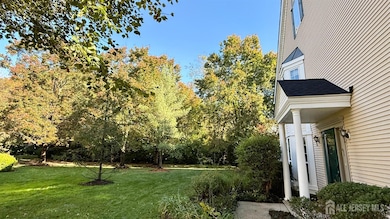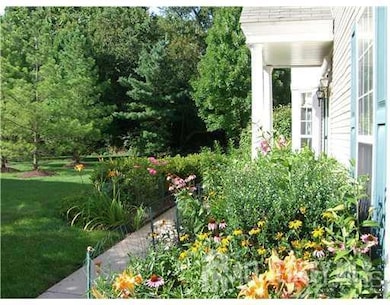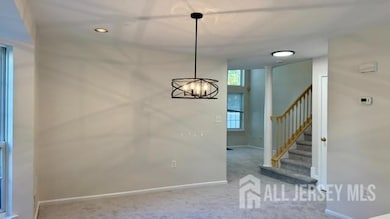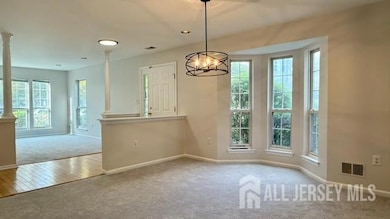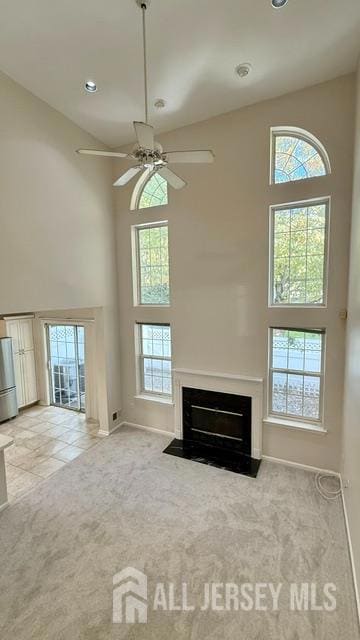13 Lee Ct Plainsboro, NJ 08536
Estimated payment $4,676/month
Highlights
- Private Pool
- Colonial Architecture
- Wood Flooring
- Town Center Elementary School Rated A
- Clubhouse
- Corner Lot
About This Home
Discover this sun-filled end-unit townhouse in the highly sought-after Princeton Crossing community by K. Hovnanian Homes. Featuring brand-new carpet, fresh paint, and a bright open floor plan, this home blends comfort and style for modern living. The two-story family room with soaring ceilings, ceiling fan, and cozy fireplace creates a warm gathering space, while the formal living and dining rooms are perfect for entertaining. The kitchen opens to the main living area, offering both function and flow. Upstairs, the primary suite is a true retreat with a cathedral ceiling, walkin closet, and private bath. Two additional bedrooms share a well-appointed hall bath, and the convenient second-floor laundry adds everyday ease. Enjoy all that Princeton Crossing has to offer swimming pool, tennis courts, playground, and clubhouse surrounded by beautifully maintained grounds. Ideally located just minutes from the Princeton Junction train station, major highways (Route 1, Route 130, and the NJ Turnpike), as well as grocery stores, restaurants, Plainsboro Library, and golf courses. Part of the top-rated West Windsor-Plainsboro School District, this home combines suburban tranquility with urban convenience. fireplaces, chimneys and flues are "As Is"
Property Details
Home Type
- Condominium
Est. Annual Taxes
- $11,808
Year Built
- Built in 1995
Parking
- 1 Car Attached Garage
- Driveway
- On-Street Parking
- Open Parking
Home Design
- Colonial Architecture
- Asphalt Roof
Interior Spaces
- 1,940 Sq Ft Home
- 2-Story Property
- Ceiling Fan
- Wood Burning Fireplace
- Family Room
- Formal Dining Room
- Library
Kitchen
- Eat-In Kitchen
- Breakfast Bar
- Gas Oven or Range
- Range
- Microwave
- Dishwasher
Flooring
- Wood
- Carpet
- Ceramic Tile
Bedrooms and Bathrooms
- 3 Bedrooms
Laundry
- Laundry Room
- Dryer
- Washer
Utilities
- Forced Air Heating and Cooling System
- Gas Water Heater
- Cable TV Available
Additional Features
- Private Pool
- Sprinkler System
Community Details
Overview
- Association fees include common area maintenance, maintenance structure, snow removal, trash, ground maintenance, maintenance fee
- Princeton Crossing Subdivision
Recreation
- Tennis Courts
- Community Playground
- Community Pool
Additional Features
- Clubhouse
- Maintenance Expense $378
Map
Home Values in the Area
Average Home Value in this Area
Tax History
| Year | Tax Paid | Tax Assessment Tax Assessment Total Assessment is a certain percentage of the fair market value that is determined by local assessors to be the total taxable value of land and additions on the property. | Land | Improvement |
|---|---|---|---|---|
| 2025 | $11,808 | $451,900 | $145,000 | $306,900 |
| 2024 | $11,523 | $451,900 | $145,000 | $306,900 |
| 2023 | $11,523 | $451,900 | $145,000 | $306,900 |
| 2022 | $11,347 | $451,900 | $145,000 | $306,900 |
| 2021 | $10,570 | $451,900 | $145,000 | $306,900 |
| 2020 | $10,809 | $451,900 | $145,000 | $306,900 |
| 2019 | $10,570 | $451,900 | $145,000 | $306,900 |
| 2018 | $10,335 | $451,900 | $145,000 | $306,900 |
| 2017 | $10,041 | $451,900 | $145,000 | $306,900 |
| 2016 | $9,598 | $451,900 | $145,000 | $306,900 |
| 2015 | $9,970 | $395,000 | $90,000 | $305,000 |
| 2014 | $9,871 | $395,000 | $90,000 | $305,000 |
Property History
| Date | Event | Price | List to Sale | Price per Sq Ft |
|---|---|---|---|---|
| 10/24/2025 10/24/25 | For Sale | $699,000 | 0.0% | $360 / Sq Ft |
| 03/01/2018 03/01/18 | Rented | $2,850 | 0.0% | -- |
| 02/28/2018 02/28/18 | Under Contract | -- | -- | -- |
| 10/11/2017 10/11/17 | For Rent | $2,850 | +5.6% | -- |
| 08/01/2014 08/01/14 | Rented | $2,700 | -3.6% | -- |
| 07/06/2014 07/06/14 | Under Contract | -- | -- | -- |
| 05/19/2014 05/19/14 | For Rent | $2,800 | -- | -- |
Purchase History
| Date | Type | Sale Price | Title Company |
|---|---|---|---|
| Deed | $298,000 | -- | |
| Deed | $162,382 | -- |
Mortgage History
| Date | Status | Loan Amount | Loan Type |
|---|---|---|---|
| Open | $200,000 | No Value Available | |
| Previous Owner | $146,000 | No Value Available |
Source: All Jersey MLS
MLS Number: 2606201R
APN: 18-02201-0000-00701-0000-C0701
- 11 Jay Ct
- Stanwyck Plan at Serenity Walk at Plainsboro
- 37 Brewer Way
- Poitier ESP Plan at Serenity Walk at Plainsboro
- 39 Brewer Way Unit 33
- 27 Brewer Way Unit 39
- Kerr Plan at Serenity Walk at Plainsboro
- 41 Brewer Way
- 43 Brewer Way
- 46 Marion Dr
- 45 Brewer Way
- 100 Middlesex Blvd Unit 242
- 100 Middlesex Blvd Unit 211
- 8 Mount Dr
- 22 Brewer Way Unit 25
- 26 Brewer Way
- 47 Brewer Way
- 95 Thoreau Dr
- 103 Tennyson Dr
- 8508 Tamarron Dr
- 33 Marion Dr
- 50 Dey Rd
- 46 Marion Dr
- 1 Mount Dr
- 1000 Hunters Glen Dr
- 305 Deer Creek Dr
- 153 Thoreau Dr
- 151 Tennyson Dr
- 95 Thoreau Dr
- 2821 Pheasant Hollow Dr
- 8402 Tamarron Dr
- 191 Hampshire Dr
- 137 Hampshire Dr
- 304 Hampshire Dr
- 15 Meadowlark Dr
- 60 Fox Run Dr
- 2005 Quail Ridge Dr
- 3217 Ravens Crest Dr
- 1808 Aspen Dr
- 1217 Aspen Dr Unit 1217

