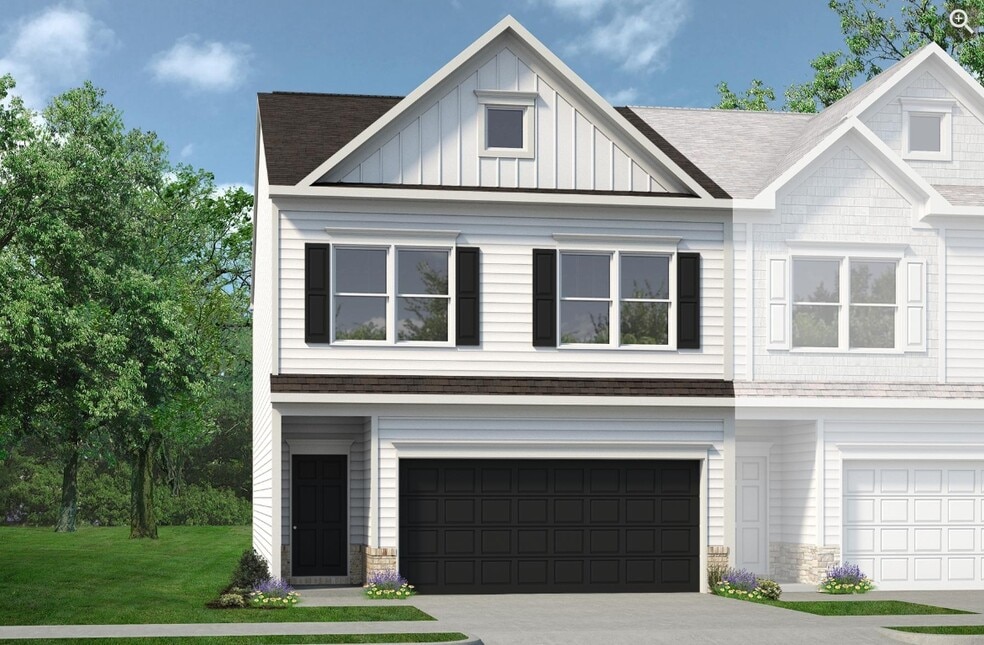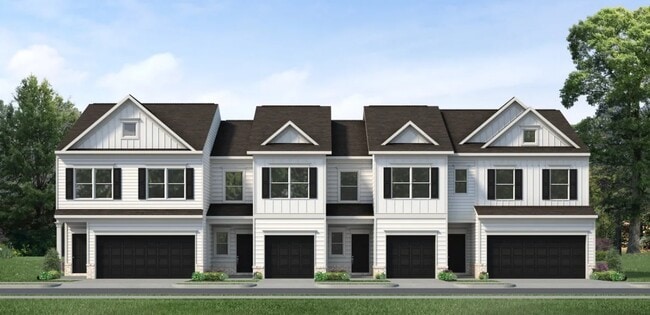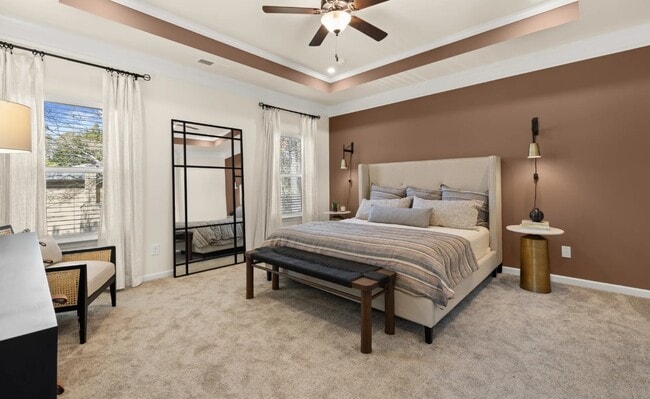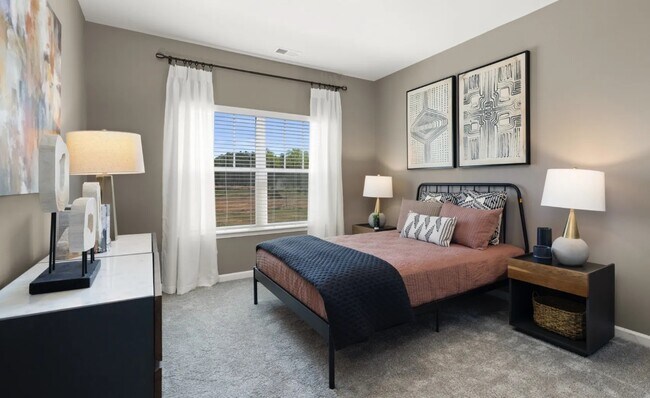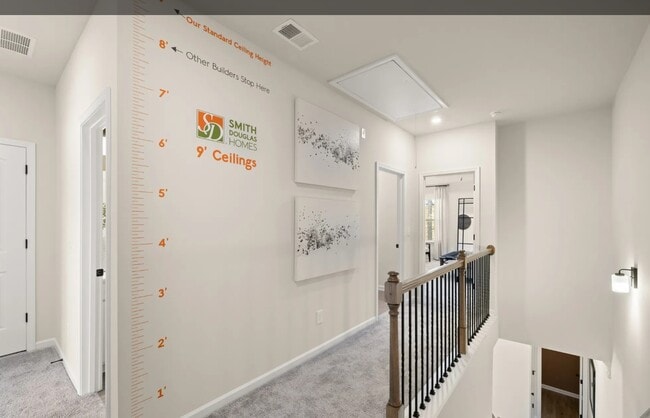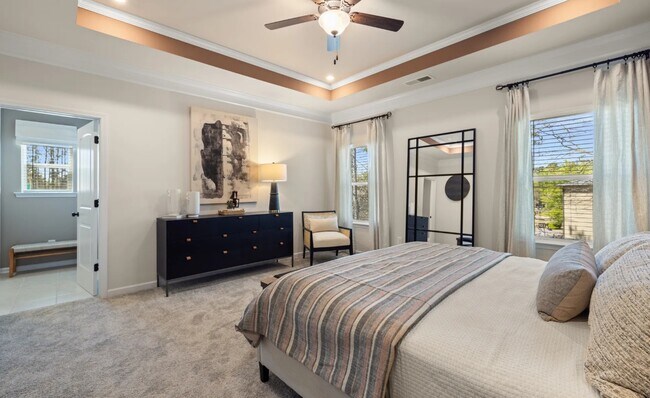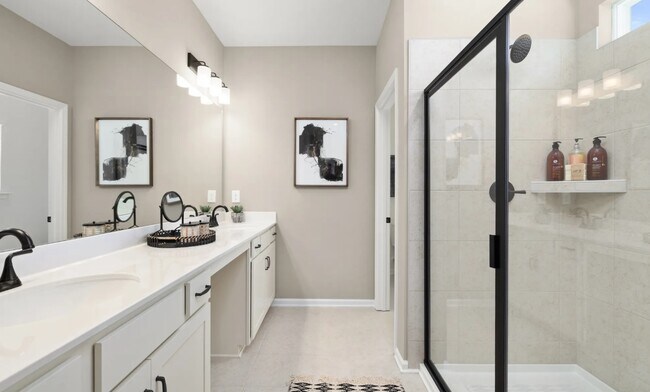
NEW CONSTRUCTION
AVAILABLE NOV 2026
Estimated payment $2,023/month
Total Views
3,567
3
Beds
2.5
Baths
1,912
Sq Ft
$169
Price per Sq Ft
Highlights
- New Construction
- Views Throughout Community
- Park
- Gateway Elementary School Rated A-
- No HOA
- Laundry Room
About This Home
The Ellison II features a modern, loft-style layout, perfect for open living and entertaining. A generous kitchen with plenty of counter space for meal preparation and an optional island for those who love to entertain opens up to the spacious family room. The second-floor owner's suite boasts a huge bath and walk-in closet. Two well-appointed additional bedrooms and a perfectly placed laundry room finish off the second floor.
Sales Office
All tours are by appointment only. Please contact sales office to schedule.
Hours
Monday - Sunday
Sales Team
Tracy Carrasquillo
Office Address
Lone Cypress Street
Travelers Rest, SC 29690
Driving Directions
Townhouse Details
Home Type
- Townhome
Parking
- 2 Car Garage
Home Design
- New Construction
Interior Spaces
- 2-Story Property
- Laundry Room
Bedrooms and Bathrooms
- 3 Bedrooms
Community Details
Overview
- No Home Owners Association
- Views Throughout Community
- Greenbelt
Recreation
- Park
- Trails
Map
Other Move In Ready Homes in Magnolia Trail
About the Builder
Based in Woodstock, GA, Smith Douglas Homes is the 5th largest homebuilder in the Atlanta market and one of the largest private homebuilders in the Southeast, closing 1,477 new homes in 2019. Recognized as one of the top 10 fastest growing private homebuilders, Smith Douglas Homes is currently ranked #39 on the Builder 100 List. Widely known for its operational efficiency, Smith Douglas delivers a high quality, value-oriented home along with unprecedented choice. The Company, founded in 2008, is focused on buyers looking to purchase a new home priced below the FHA loan limit in the metro areas of Atlanta, Raleigh, Charlotte, Huntsville, Nashville and Birmingham.
Nearby Homes
- Magnolia Trail
- 2881 U S 25
- 100 Pinelands Place
- 39 Park Vista Way
- 505 Lumpkin St
- 102 Greenedge Ln
- 201 Tubbs Mountain Rd
- 212 Roosevelt Ave
- 3 Halowell Ln
- 4 Halowell Ln
- 210 Brayton Ct
- Whitehawk Meadows
- 00 Refuge Dr
- 2601 Duncan Chapel Rd Unit A-301
- 400 Shibe Ct Unit SP 51 Edgefield D
- 0 Old Rockhouse Rd
- 000000 Tubbs Mountain Rd
- 19287 Patrol Club Rd
