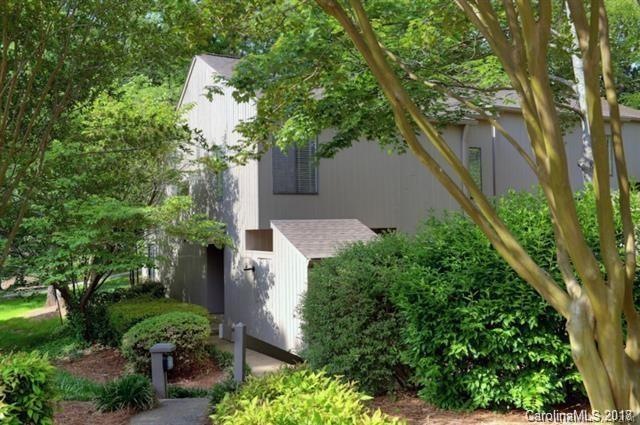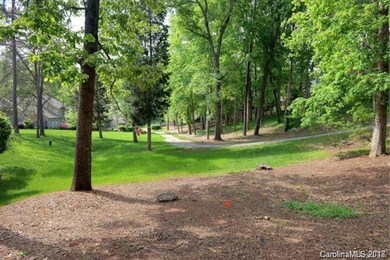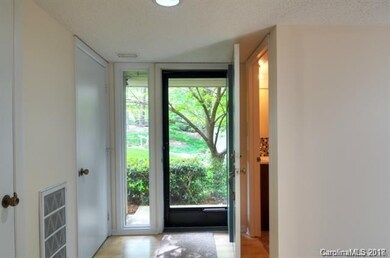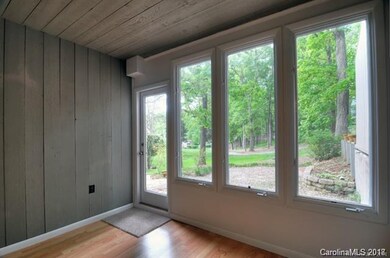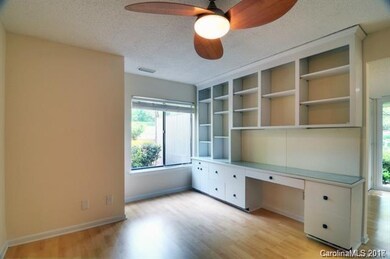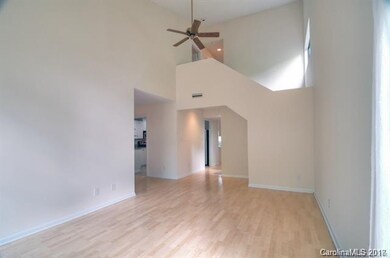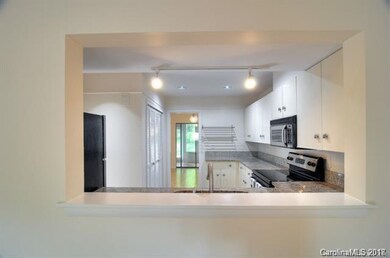
13 Longbow Ct Clover, SC 29710
About This Home
As of January 2022Captivating end unit in River Hills community! With 3 bedrooms, 2 1/2 baths and almost 2000 square feet in this condo, there's plenty of room for family and to entertain. With neutral colors throughout and plenty of upgrades, you'll be ready to move right in. Granite in the kitchen and baths, great views of the outside while nestled up by the fireplace in the living room, enclosed patio for sipping your morning coffee; these will be just the start of your favorite features! An ideal location and convenient access to the marina, pool and walking trails; this place is perfect!
Last Agent to Sell the Property
Allen Tate Realtors - RH License #200231 Listed on: 05/08/2018

Property Details
Home Type
Condominium
Est. Annual Taxes
$1,711
Year Built
1975
Lot Details
0
HOA Fees
$234 per month
Listing Details
- Property Type: Condo/Townhouse
- Property Sub Type: 2 Story
- Construction Status: Complete
- Ratio Close Price By List Price: 0.96802
- Ratio Close Price By Original Li: 0.90049
- Ratio Current Price By Sq Ft: 86.72
- Unit Floor Level: 1
- Year Built: 1975
- Special Features: None
- Stories: 2
Interior Features
- Foundation Details: Slab
- Upper Level Sq Ft: 848
- Full Bathrooms: 2
- Half Bathrooms: 1
- Total Bathrooms: 3.00
- Total Bedrooms: 3
- Entry Level: Main
- Equipment: Ceiling Fan(s), Refrigerator
- Fireplace Description: Gas Logs, Living Room
- Fireplace: Yes
- Flooring: Carpet, Laminate Wood, Tile
- H O A Management Phone: 803-831-7023
- Interior Amenities: Cable Available, Cathedral Ceiling(s)
- Laundry Location: Main
- Room Count: 2
- Main Level Sq Ft: 1072
- Total Sq Ft: 1920
- Sq Ft Unheated Main: 99
- Sq Ft Unheated Total: 99
Exterior Features
- Construction: Wood
- Construction Type: Site Built
- Exterior Features: Storage Unit
- Publically Maintained Road: Yes
Garage/Parking
- Driveway: Asphalt
- Parking: Parking Space - 2
Utilities
- Heating: Central Air, Heat Pump - AC, Heat Pump - Heat
- Sewer: City Sewer
- Water: City Water
- Water Heater: Electric
Condo/Co-op/Association
- Community Features: Golf Course, Lake, Playground, Outdoor Pool, Recreation Area, Security, Tennis Court(s), Walking Trails
- Association Fee: 233.60
- Association Fee Frequency: Monthly
- Complex Name: Bluff Villas
- HOA Management Company: AMS
- Hoa Subject To Dues: Mandatory
Schools
- Elementary School: Crowders Creek
- Middle School: Oakridge
- High School: Clover
Lot Info
- Lot Features: End Unit
- Parcel Number: 577-20-01-003
- Zoning Specification: Res
Tax Info
- Tax Value: 127000.00
- Tax Location: York
Ownership History
Purchase Details
Home Financials for this Owner
Home Financials are based on the most recent Mortgage that was taken out on this home.Purchase Details
Home Financials for this Owner
Home Financials are based on the most recent Mortgage that was taken out on this home.Purchase Details
Home Financials for this Owner
Home Financials are based on the most recent Mortgage that was taken out on this home.Purchase Details
Purchase Details
Home Financials for this Owner
Home Financials are based on the most recent Mortgage that was taken out on this home.Purchase Details
Purchase Details
Similar Home in Clover, SC
Home Values in the Area
Average Home Value in this Area
Purchase History
| Date | Type | Sale Price | Title Company |
|---|---|---|---|
| Warranty Deed | $315,000 | None Listed On Document | |
| Deed | $209,000 | None Available | |
| Deed | $166,500 | None Available | |
| Deed | $162,500 | -- | |
| Deed | $129,100 | -- | |
| Deed | $120,000 | -- | |
| Deed | $125,500 | -- |
Mortgage History
| Date | Status | Loan Amount | Loan Type |
|---|---|---|---|
| Open | $318,181 | New Conventional | |
| Previous Owner | $205,214 | FHA | |
| Previous Owner | $95,000 | New Conventional |
Property History
| Date | Event | Price | Change | Sq Ft Price |
|---|---|---|---|---|
| 01/14/2022 01/14/22 | Sold | $315,000 | 0.0% | $188 / Sq Ft |
| 12/03/2021 12/03/21 | Pending | -- | -- | -- |
| 11/18/2021 11/18/21 | For Sale | $315,000 | 0.0% | $188 / Sq Ft |
| 11/11/2021 11/11/21 | Off Market | $315,000 | -- | -- |
| 11/04/2021 11/04/21 | For Sale | $315,000 | 0.0% | $188 / Sq Ft |
| 10/13/2021 10/13/21 | Pending | -- | -- | -- |
| 10/04/2021 10/04/21 | For Sale | $315,000 | +50.7% | $188 / Sq Ft |
| 04/30/2020 04/30/20 | Sold | $209,000 | 0.0% | $109 / Sq Ft |
| 03/16/2020 03/16/20 | Pending | -- | -- | -- |
| 02/28/2020 02/28/20 | Price Changed | $209,000 | -2.3% | $109 / Sq Ft |
| 02/21/2020 02/21/20 | Price Changed | $214,000 | -2.3% | $111 / Sq Ft |
| 11/21/2019 11/21/19 | For Sale | $219,000 | +31.5% | $114 / Sq Ft |
| 08/28/2018 08/28/18 | Sold | $166,500 | -3.2% | $87 / Sq Ft |
| 08/18/2018 08/18/18 | Pending | -- | -- | -- |
| 08/07/2018 08/07/18 | For Sale | $172,000 | 0.0% | $90 / Sq Ft |
| 06/19/2018 06/19/18 | Pending | -- | -- | -- |
| 06/14/2018 06/14/18 | Price Changed | $172,000 | -7.0% | $90 / Sq Ft |
| 05/08/2018 05/08/18 | For Sale | $184,900 | -- | $96 / Sq Ft |
Tax History Compared to Growth
Tax History
| Year | Tax Paid | Tax Assessment Tax Assessment Total Assessment is a certain percentage of the fair market value that is determined by local assessors to be the total taxable value of land and additions on the property. | Land | Improvement |
|---|---|---|---|---|
| 2024 | $1,711 | $12,110 | $0 | $12,110 |
| 2023 | $1,755 | $12,110 | $0 | $12,110 |
| 2022 | $955 | $7,999 | $0 | $7,999 |
| 2021 | -- | $7,999 | $0 | $7,999 |
| 2020 | $828 | $7,314 | $0 | $0 |
| 2019 | $3,390 | $9,540 | $0 | $0 |
| 2018 | $2,674 | $9,540 | $0 | $0 |
| 2017 | $2,563 | $7,620 | $0 | $0 |
| 2016 | $2,467 | $7,620 | $0 | $0 |
| 2014 | $2,357 | $7,620 | $0 | $7,620 |
| 2013 | $2,357 | $7,830 | $0 | $7,830 |
Agents Affiliated with this Home
-

Seller's Agent in 2022
Sasha Serna
Carolina Homes Connection, LLC
(704) 390-6497
55 in this area
127 Total Sales
-

Buyer's Agent in 2022
Diane Stoner
Carolina Homes Connection, LLC
(704) 575-8631
3 in this area
30 Total Sales
-
Q
Seller's Agent in 2020
Quinn Johnson
Lake Wylie Realty
(704) 906-6636
13 in this area
28 Total Sales
-

Seller's Agent in 2018
Josh Boyd
Allen Tate Realtors
(803) 371-4528
22 in this area
553 Total Sales
Map
Source: Canopy MLS (Canopy Realtor® Association)
MLS Number: CAR3389818
APN: 5772001003
- 115 Pine Grove Cir
- 222 Riverview Terrace Unit 222B
- 173 Greenridge Rd
- 203 Riverview Terrace
- 201 Riverview Terrace
- 194 Riverview Terrace
- 18 Shipmaster Ct
- 27 Quayside Ct
- 47 Fairway Ridge
- 92 Heritage Dr
- 94 Heritage Dr
- 8 Sunrise Point Rd
- 5 Hidden Cove Ln
- 62 Fairway Ridge
- 25 Fairway Ridge
- 16 Sunrise Point Ct
- 7 Turtle Ln
- 32 Fairway Ridge
- 35 Heritage Dr
- 26 Newriver Trace
