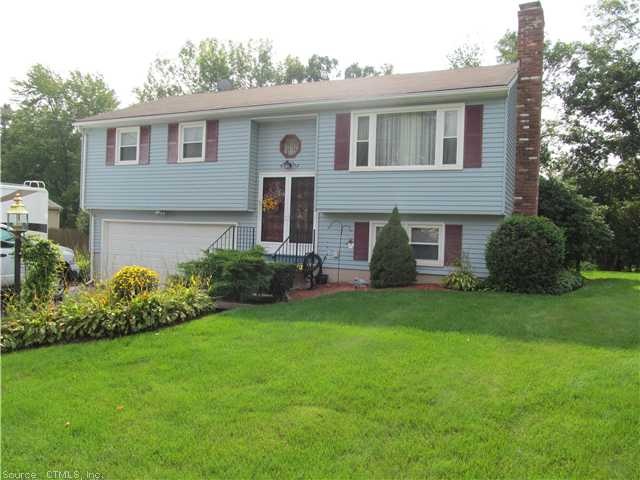
13 Loomis Ln Bristol, CT 06010
Forestville NeighborhoodHighlights
- Deck
- Attic
- Cul-De-Sac
- Raised Ranch Architecture
- 1 Fireplace
- 2 Car Attached Garage
About This Home
As of July 2018Well maintained home,eat-in kitchen w/sliders to deck overlooking manicured level lot. Energy efficient-lr w/pellet stove. Quiet cul-de-sac location yet conveniently located to shops and highways. Loads of storage incl.Cedar closet,3rd garage/shed (538sf)
updates include new windows, driveway, garage doors.
Last Agent to Sell the Property
Berkshire Hathaway NE Prop. License #RES.0793304 Listed on: 09/10/2013

Home Details
Home Type
- Single Family
Est. Annual Taxes
- $4,061
Year Built
- Built in 1973
Lot Details
- 10,019 Sq Ft Lot
- Cul-De-Sac
- Level Lot
Home Design
- Raised Ranch Architecture
- Aluminum Siding
Interior Spaces
- 1,384 Sq Ft Home
- 1 Fireplace
- Finished Basement
- Basement Fills Entire Space Under The House
Kitchen
- Oven or Range
- Range Hood
- Dishwasher
- Disposal
Bedrooms and Bathrooms
- 3 Bedrooms
- 1 Full Bathroom
Laundry
- Dryer
- Washer
Attic
- Attic Fan
- Attic Floors
- Pull Down Stairs to Attic
Parking
- 2 Car Attached Garage
- Parking Deck
- Automatic Garage Door Opener
- Driveway
Outdoor Features
- Deck
Schools
- Pboe Elementary And Middle School
- Bristol Eastern High School
Utilities
- Floor Furnace
- Baseboard Heating
- Electric Water Heater
- Cable TV Available
Ownership History
Purchase Details
Home Financials for this Owner
Home Financials are based on the most recent Mortgage that was taken out on this home.Purchase Details
Home Financials for this Owner
Home Financials are based on the most recent Mortgage that was taken out on this home.Similar Homes in the area
Home Values in the Area
Average Home Value in this Area
Purchase History
| Date | Type | Sale Price | Title Company |
|---|---|---|---|
| Warranty Deed | $221,900 | -- | |
| Warranty Deed | $199,000 | -- |
Mortgage History
| Date | Status | Loan Amount | Loan Type |
|---|---|---|---|
| Open | $214,500 | Stand Alone Refi Refinance Of Original Loan | |
| Closed | $217,880 | FHA | |
| Previous Owner | $195,328 | No Value Available | |
| Previous Owner | $195,395 | New Conventional |
Property History
| Date | Event | Price | Change | Sq Ft Price |
|---|---|---|---|---|
| 07/27/2018 07/27/18 | Sold | $221,900 | -0.4% | $147 / Sq Ft |
| 06/18/2018 06/18/18 | Pending | -- | -- | -- |
| 05/17/2018 05/17/18 | Price Changed | $222,900 | -2.2% | $148 / Sq Ft |
| 04/28/2018 04/28/18 | For Sale | $227,900 | +14.5% | $151 / Sq Ft |
| 05/14/2014 05/14/14 | Sold | $199,000 | -7.2% | $144 / Sq Ft |
| 04/07/2014 04/07/14 | Pending | -- | -- | -- |
| 09/10/2013 09/10/13 | For Sale | $214,500 | -- | $155 / Sq Ft |
Tax History Compared to Growth
Tax History
| Year | Tax Paid | Tax Assessment Tax Assessment Total Assessment is a certain percentage of the fair market value that is determined by local assessors to be the total taxable value of land and additions on the property. | Land | Improvement |
|---|---|---|---|---|
| 2025 | $5,998 | $177,730 | $38,780 | $138,950 |
| 2024 | $5,661 | $177,730 | $38,780 | $138,950 |
| 2023 | $5,394 | $177,730 | $38,780 | $138,950 |
| 2022 | $5,001 | $130,410 | $31,500 | $98,910 |
| 2021 | $5,001 | $130,410 | $31,500 | $98,910 |
| 2020 | $5,001 | $130,410 | $31,500 | $98,910 |
| 2019 | $4,962 | $130,410 | $31,500 | $98,910 |
| 2018 | $4,810 | $130,410 | $31,500 | $98,910 |
| 2017 | $4,368 | $121,240 | $39,130 | $82,110 |
| 2016 | $4,368 | $121,240 | $39,130 | $82,110 |
| 2015 | $4,196 | $121,240 | $39,130 | $82,110 |
| 2014 | $4,196 | $121,240 | $39,130 | $82,110 |
Agents Affiliated with this Home
-
Paul Calderoni

Seller's Agent in 2018
Paul Calderoni
Vision Real Estate
(860) 628-1544
1 in this area
11 Total Sales
-
Maria Esposito

Buyer's Agent in 2018
Maria Esposito
Premier Re Group LLC
(860) 985-4770
2 in this area
74 Total Sales
-
Chris Callahan

Seller's Agent in 2014
Chris Callahan
Berkshire Hathaway Home Services
(860) 877-4451
23 in this area
120 Total Sales
-
Seth Wyrebek
S
Buyer's Agent in 2014
Seth Wyrebek
Laurel Crest Realty, LLC
(860) 818-8671
3 Total Sales
Map
Source: SmartMLS
MLS Number: G662396
APN: BRIS-000045-000000-000032-068756
- 25 Renee St
- 6 French St
- 0 Overlook Dr Unit Lot 4 24092448
- 0 Overlook Dr Unit Lot 3 24092446
- 8 Autumn Ln
- 35 Buckley Ave
- 83 Camp St
- 3 Bushel Rd Unit 18
- 38 Buckley Ave
- 7 Sandstone Rd
- 41 Brace Ave
- 460 Stafford Ave
- 28 Rowe Place
- 5 Peach Orchard Hill
- 217 Beths Ave
- 5 Roberge Rd
- 80 Beths Ave Unit 4
- 80 Beths Ave Unit 3
- 46 Morningside Dr W
- 147 Church Ave
