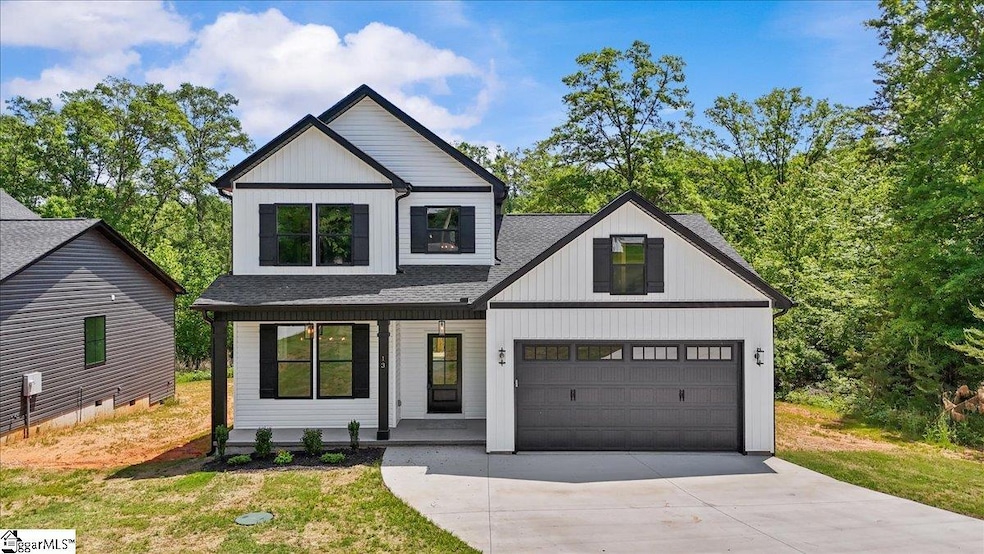
Estimated payment $2,282/month
Highlights
- New Construction
- Open Floorplan
- Deck
- Holly Springs-Motlow Elementary School Rated A-
- Craftsman Architecture
- Attic
About This Home
District 5—Located minutes from Lyman Lake, this brand-new home has custom features and attention to detail. The large front porch opens up into the two-story foyer. The large eating area adjoins the kitchen with "leather finish" countertops, an abundance of cabinet space, and a breakfast bar. The great room has a corner fireplace with gas logs and a shiplap accent wall, and opens to a large deck that stretches across the back. The master on the main level has a large walk-in closet, a separate tile shower, a garden tub, and a large double vanity. The guest rooms are located upstairs and share a hall bathroom. This home is located in a great location and is minutes to downtown Greer, schools, shopping, and interstates!
Home Details
Home Type
- Single Family
Year Built
- Built in 2024 | New Construction
Lot Details
- 0.47 Acre Lot
- Lot Dimensions are 190x29x242x111
- Level Lot
- Few Trees
Home Design
- Craftsman Architecture
- Architectural Shingle Roof
- Vinyl Siding
Interior Spaces
- 2,000-2,199 Sq Ft Home
- 2-Story Property
- Open Floorplan
- Smooth Ceilings
- Ceiling height of 9 feet or more
- Ceiling Fan
- Gas Log Fireplace
- Insulated Windows
- Great Room
- Dining Room
- Crawl Space
- Fire and Smoke Detector
Kitchen
- Electric Oven
- Free-Standing Electric Range
- Built-In Microwave
- Dishwasher
- Granite Countertops
- Disposal
Flooring
- Carpet
- Ceramic Tile
- Luxury Vinyl Plank Tile
Bedrooms and Bathrooms
- 3 Bedrooms | 1 Main Level Bedroom
- Walk-In Closet
- 2.5 Bathrooms
- Garden Bath
Laundry
- Laundry Room
- Laundry on upper level
- Washer and Electric Dryer Hookup
Attic
- Storage In Attic
- Pull Down Stairs to Attic
Parking
- 2 Car Attached Garage
- Garage Door Opener
Outdoor Features
- Deck
- Front Porch
Schools
- Lyman Elementary School
- Dr Hill Middle School
- James F. Byrnes High School
Utilities
- Forced Air Heating and Cooling System
- Electric Water Heater
- Septic Tank
- Cable TV Available
Listing and Financial Details
- Assessor Parcel Number 5-03-00-103.00
Map
Home Values in the Area
Average Home Value in this Area
Property History
| Date | Event | Price | Change | Sq Ft Price |
|---|---|---|---|---|
| 07/22/2025 07/22/25 | Price Changed | $349,900 | -2.8% | $175 / Sq Ft |
| 07/07/2025 07/07/25 | Price Changed | $359,900 | -1.4% | $180 / Sq Ft |
| 05/02/2025 05/02/25 | For Sale | $364,900 | -- | $182 / Sq Ft |
Similar Homes in Lyman, SC
Source: Greater Greenville Association of REALTORS®
MLS Number: 1556108
- 70 Blackwell Rd
- 900 Grand Canyon Rd
- 879 Grand Canyon Rd
- 1008 Messer Farm Ln
- 1032 Messer Farm Ln
- 245 State Road S-42-2088
- 294 Lyman Lake Rd
- 350 Lyman Lake Rd
- 354 Lyman Lake Rd
- 356 Lyman Lake Rd
- 227 Lyman Lake Rd
- 144 Floyd Meadow Dr
- 761 Ruby Golightly Dr
- 765 Ruby Golightly Dr
- 769 Ruby Golightly Dr
- 121 Floyd Meadow Dr
- 5 Ben Hurt Rd
- 733 Mello Dr
- 737 Mello Dr
- 741 Mello Dr
- 109 Lyman Lake Rd Unit 1
- 359 Hobson Way
- 478 Hobson Way
- 656 Mccormick Ln
- 212 Sunriff Ct
- 100 Maximus Dr
- 2200 Racing Rd
- 181 Belue Rd
- 610 Universal Lane Ln
- 610 Universal Dr Unit 920-102.1410501
- 610 Universal Dr Unit 711-203.1410503
- 610 Universal Dr Unit 920-103.1410506
- 610 Universal Dr Unit 741-206.1410504
- 610 Universal Dr Unit 930-205.1410500
- 610 Universal Dr Unit 827.1410498
- 610 Universal Dr Unit 810-206.1410505
- 610 Universal Dr Unit 1224-106.1410507
- 610 Universal Dr Unit 835.1410502
- 610 Universal Dr Unit 801.1410499
- 30 Brooklet Trail






