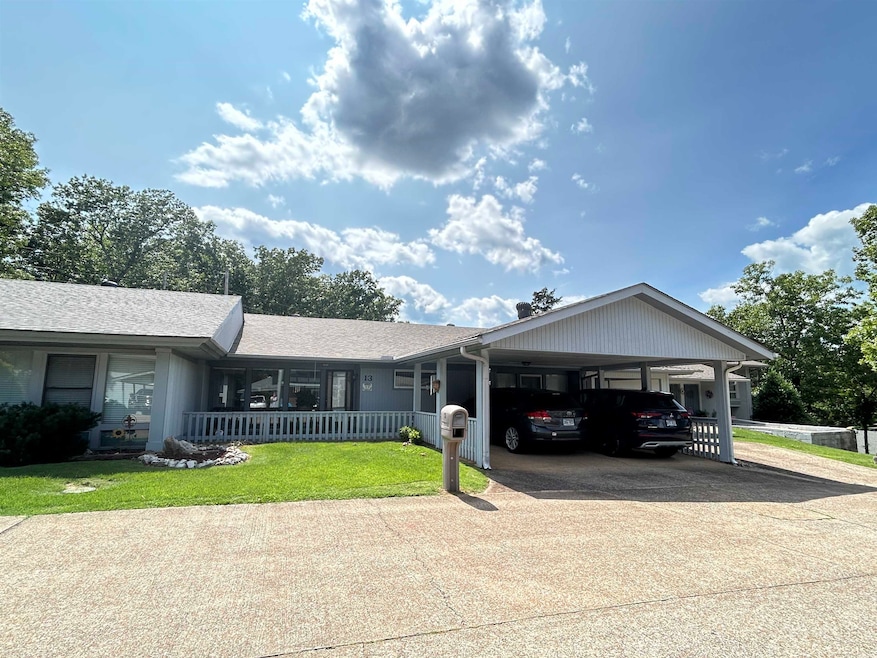
13 Many Moons Trace Cherokee Village, AR 72529
Estimated payment $1,044/month
Highlights
- Marina
- In Ground Pool
- Bonus Room
- Golf Course Community
- Stream or River on Lot
- Party Room
About This Home
Easy Living or Ideal Airbnb – 13 Many Moons Trace, Cherokee Village, AR Discover effortless comfort and Ozark charm in this spacious one-level townhouse—perfect for retirees seeking a peaceful, low-maintenance home, or investors looking for a ready-to-go Airbnb in a high-demand vacation area. Property Features: One-Level Layout: No stairs to climb—this 3-bedroom, 2 half baths with shared walk-in shower. Home offers step-free living and wide accessible spaces for comfort at any age. Bonus Room: A large, flexible space ideal for hobbies, guest overflow, or even a home office setup. Comfort & Style: Central heat and air, lots of natural light, ample closets, and an open living/dining layout make for a welcoming and functional space. Outstanding Amenities: Indoor Pool & Rec Room Access: Residents and guests can enjoy a year-round indoor swimming pool with an adjacent recreation area—perfect for gathering, playing games, or just relaxing. Well-Maintained Outdoor Pool: In the warmer months, take advantage of the outdoor community pool, beautifully maintained and surrounded by peaceful green spaces. Do not miss out on this perfect property for any occasion!
Townhouse Details
Home Type
- Townhome
Est. Annual Taxes
- $467
Lot Details
- 2,614 Sq Ft Lot
- Partially Fenced Property
HOA Fees
- $80 Monthly HOA Fees
Parking
- Carport
Home Design
- Slab Foundation
- Architectural Shingle Roof
Interior Spaces
- 1,776 Sq Ft Home
- 1-Story Property
- Wired For Data
- Built-in Bookshelves
- Ceiling Fan
- Family Room
- Combination Dining and Living Room
- Bonus Room
- Laundry Room
Kitchen
- Breakfast Bar
- Stove
Flooring
- Carpet
- Tile
Bedrooms and Bathrooms
- 3 Bedrooms
- Walk-in Shower
Accessible Home Design
- Wheelchair Access
- Handicap Accessible
Pool
- In Ground Pool
- Screened Spa
Outdoor Features
- Stream or River on Lot
- Patio
- Outdoor Storage
- Porch
Schools
- Cherokee Elementary School
- Highland Middle School
- Highland School
Utilities
- Central Heating and Cooling System
- Co-Op Electric
- Water Softener
Listing and Financial Details
- $270 per year additional tax assessments
Community Details
Overview
- Other Mandatory Fees
- On-Site Maintenance
Amenities
- Picnic Area
- Party Room
Recreation
- Marina
- Golf Course Community
- Community Playground
- Community Pool
Map
Home Values in the Area
Average Home Value in this Area
Tax History
| Year | Tax Paid | Tax Assessment Tax Assessment Total Assessment is a certain percentage of the fair market value that is determined by local assessors to be the total taxable value of land and additions on the property. | Land | Improvement |
|---|---|---|---|---|
| 2024 | $467 | $22,440 | $1,500 | $20,940 |
| 2023 | $467 | $22,440 | $1,500 | $20,940 |
| 2022 | $362 | $11,430 | $1,500 | $9,930 |
| 2021 | $362 | $11,430 | $1,500 | $9,930 |
| 2020 | $425 | $11,430 | $1,500 | $9,930 |
| 2019 | $494 | $13,130 | $1,500 | $11,630 |
| 2018 | $519 | $13,130 | $1,500 | $11,630 |
| 2017 | $497 | $13,130 | $1,500 | $11,630 |
| 2016 | $304 | $13,130 | $1,500 | $11,630 |
| 2015 | -- | $13,130 | $1,500 | $11,630 |
| 2014 | -- | $15,830 | $1,500 | $14,330 |
| 2013 | -- | $15,830 | $1,500 | $14,330 |
Property History
| Date | Event | Price | Change | Sq Ft Price |
|---|---|---|---|---|
| 06/01/2025 06/01/25 | For Sale | $169,000 | -- | $95 / Sq Ft |
Purchase History
| Date | Type | Sale Price | Title Company |
|---|---|---|---|
| Warranty Deed | $73,000 | None Available | |
| Warranty Deed | $92,000 | None Available |
Mortgage History
| Date | Status | Loan Amount | Loan Type |
|---|---|---|---|
| Open | $115,500 | Reverse Mortgage Home Equity Conversion Mortgage | |
| Closed | $40,000 | New Conventional |
Similar Homes in Cherokee Village, AR
Source: Cooperative Arkansas REALTORS® MLS
MLS Number: 25021354
APN: 316-00052-000
- 15 Setting Sun Trace
- 3 Penna Cook Tc
- 3 Akokisa Dr
- 0 Whispering Winds Trace Unit 24033587
- 7 Annette Rd
- 6 Annette Rd
- 8 Annette Rd
- 46 Spring River Ln
- 8 Spring River Ln
- 12 Annette Rd
- 10 Spring River Ln
- 12 Eufaula Trail
- 16 Annette Rd
- 20 Tenkiller Ln
- 5 Eufaula Trail
- 28 Spring River Ln
- 2 N Lakeshore Trace
- 78 Altakima Cir
- L-24 B-6 Navajo Trace
- Lots 15 and 16 Powhatan Dr






