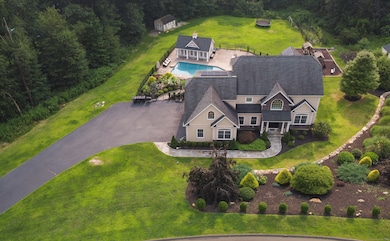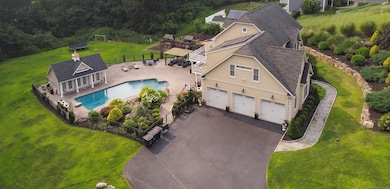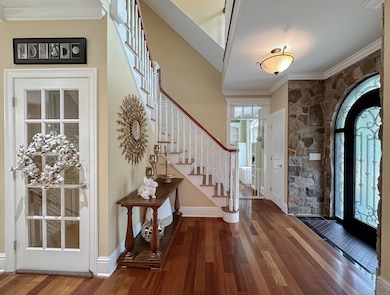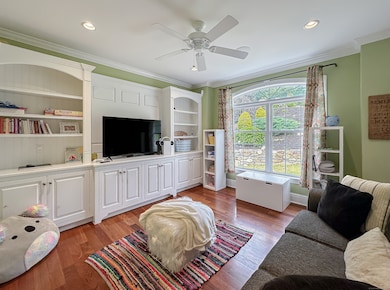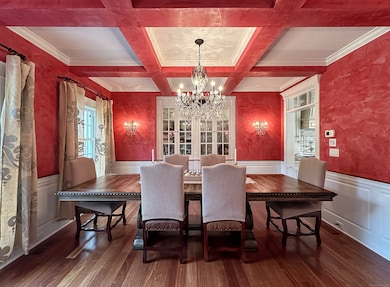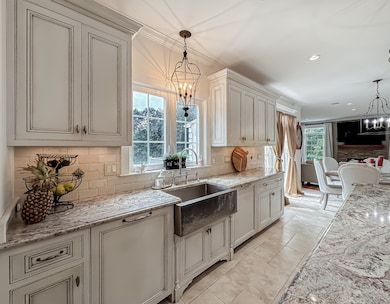13 Margaret Terrace Wolcott, CT 06716
Estimated payment $7,184/month
Highlights
- Pool House
- 1.7 Acre Lot
- Colonial Architecture
- Sub-Zero Refrigerator
- Open Floorplan
- Wolf Appliances
About This Home
Luxury Cul-de-Sac Retreat with Pool, Chef's Kitchen & Expanded Living Space Welcome to this stunning 4-bedroom, 3.5-bath residence offering 3,442 sq. ft. of thoughtfully designed living space on 1.7 acres at the end of a quiet cul-de-sac. Perfect for both everyday living and entertaining, this home features a sunroom with abundant natural light, a sparkling inground pool with pool house, an outdoor playscape, and a tranquil koi pond with a cascading waterfall. The primary suite provides a private retreat with its own sitting room and a luxurious master bath, creating the perfect space to unwind. Inside, a chef's dream awaits with a fully equipped commercial kitchen boasting a Wolf range, Subzero refrigerator and freezer, Wolf steamer, and ice machine. The finished walkout basement adds 1,600 sq. ft. of extra living space, complete with a private gym, home theater, and game room, and opens directly to the pool area for seamless indoor-outdoor living. A walk-up attic provides an additional 1,200 sq. ft. for storage or potential expansion. Modern upgrades include a geothermal system, whole-home air extractor, and water softener for year-round comfort. With its peaceful cul-de-sac setting and a balance of luxury and functionality, this property is perfect for those who value space, quality, and comfort. Key Features: 4 Bedrooms, 3.5 Bathrooms 3,442 sq.ft. of main living space on 1.7 acres, additional 1600 sq.ft. finished basement with gym, game room, theater roo
Home Details
Home Type
- Single Family
Est. Annual Taxes
- $15,049
Year Built
- Built in 2012
Lot Details
- 1.7 Acre Lot
- Property is zoned R-50
Home Design
- Colonial Architecture
- Concrete Foundation
- Shingle Roof
- Stucco Exterior
Interior Spaces
- 3,442 Sq Ft Home
- Open Floorplan
- Central Vacuum
- Built In Speakers
- Sound System
- 2 Fireplaces
- Self Contained Fireplace Unit Or Insert
- Entrance Foyer
- Bonus Room
- Home Gym
- Intercom
Kitchen
- Oven or Range
- Gas Cooktop
- Range Hood
- Microwave
- Sub-Zero Refrigerator
- Ice Maker
- Dishwasher
- Wolf Appliances
Bedrooms and Bathrooms
- 4 Bedrooms
Laundry
- Laundry on upper level
- Dryer
- Washer
Attic
- Walkup Attic
- Unfinished Attic
Finished Basement
- Heated Basement
- Walk-Out Basement
- Basement Fills Entire Space Under The House
Parking
- 3 Car Garage
- Automatic Garage Door Opener
- Driveway
Eco-Friendly Details
- Energy-Efficient Insulation
- Solar Heating System
- Heating system powered by solar not connected to the grid
- Heating system powered by active solar
Pool
- Pool House
- Heated In Ground Pool
- Saltwater Pool
- Vinyl Pool
Location
- Property is near a golf course
Schools
- Alcott Elementary School
- Tyrrell Middle School
- Wolcott High School
Utilities
- Zoned Heating and Cooling
- Geothermal Heating and Cooling
- Heating System Uses Propane
- Programmable Thermostat
- Private Water Source
- Tankless Water Heater
- Propane Water Heater
- Fuel Tank Located in Ground
- Cable TV Available
Listing and Financial Details
- Assessor Parcel Number 2562836
Map
Home Values in the Area
Average Home Value in this Area
Tax History
| Year | Tax Paid | Tax Assessment Tax Assessment Total Assessment is a certain percentage of the fair market value that is determined by local assessors to be the total taxable value of land and additions on the property. | Land | Improvement |
|---|---|---|---|---|
| 2025 | $15,049 | $418,830 | $77,140 | $341,690 |
| 2024 | $13,851 | $418,830 | $77,140 | $341,690 |
| 2023 | $13,348 | $418,830 | $77,140 | $341,690 |
| 2022 | $12,900 | $418,830 | $77,140 | $341,690 |
| 2021 | $13,445 | $405,700 | $73,460 | $332,240 |
| 2020 | $13,445 | $405,700 | $73,460 | $332,240 |
| 2019 | $13,445 | $405,700 | $73,460 | $332,240 |
| 2018 | $13,064 | $405,700 | $73,460 | $332,240 |
| 2017 | $12,686 | $405,700 | $73,460 | $332,240 |
| 2016 | $13,378 | $462,730 | $81,610 | $381,120 |
| 2015 | $12,993 | $462,730 | $81,610 | $381,120 |
| 2014 | $12,572 | $462,730 | $81,610 | $381,120 |
Property History
| Date | Event | Price | List to Sale | Price per Sq Ft |
|---|---|---|---|---|
| 09/25/2025 09/25/25 | For Sale | $1,125,000 | -- | $327 / Sq Ft |
Purchase History
| Date | Type | Sale Price | Title Company |
|---|---|---|---|
| Warranty Deed | $125,000 | -- |
Mortgage History
| Date | Status | Loan Amount | Loan Type |
|---|---|---|---|
| Open | $440,000 | Stand Alone Refi Refinance Of Original Loan | |
| Closed | $93,750 | No Value Available |
Source: SmartMLS
MLS Number: 24120077
APN: WOLC-000121-000006-000011
- 0 Coe Rd
- 143 Bound Line Rd
- 0 Bound Line Rd Unit 170253486
- 26 Bergen Ln
- 00 Woodtick Rd
- 20 Upson Rd
- 8 Ranslow Dr
- 160 Brooks Hill Rd
- 2 Old Farms Rd
- 1209 Woodtick Rd
- 1038 Woodtick Rd
- 25 Hillside Dr
- 77 S Colman Rd
- 20 Wolf Hill Rd Unit 7H
- 20 Wolf Hill Rd Unit 4D
- 210 Munson Rd Unit 2-D
- 210 Munson Rd Unit 2-B
- 210 Munson Rd Unit 2-F
- 210 Munson Rd Unit 3B
- 210 Munson Rd Unit 2-G
- 109 Central Ave
- 106 Wakelee Rd Unit 1
- 1129 Wolcott St
- 37 Sharon Rd
- 1568 Meriden Rd Unit 4E
- 1400 Meriden Rd Unit 2-4
- 30 Framingham Dr
- 975 Meriden Rd Unit 109
- 975 Meriden Rd Unit 11
- 615 Marion Ave
- 22 Lisa Ct
- 22 Lisa Ct Unit 12
- 92 Hamden Ave Unit 2
- 140 Hamden Ave Unit C
- 171 Moreland Ave Unit 1
- 62 Brookfield Rd Unit 2
- 55 Bronx Ave
- 440 Meriden Rd
- 143 Newbury St
- 50 Hazel Dr

