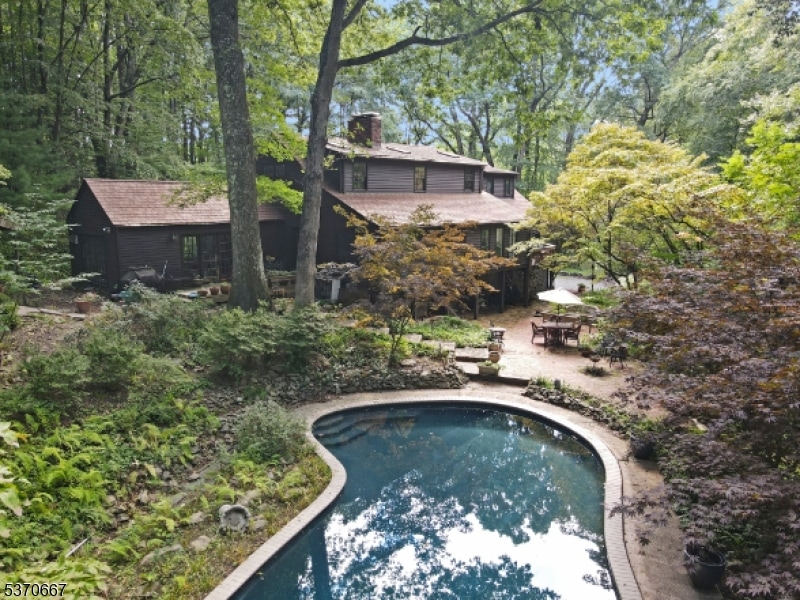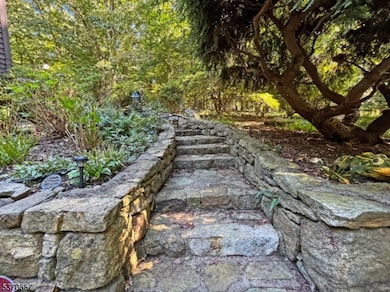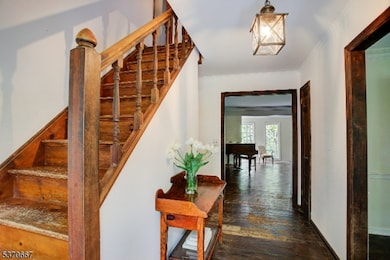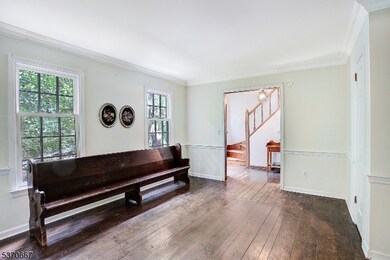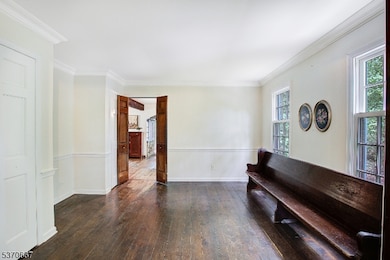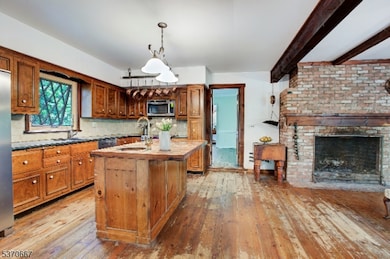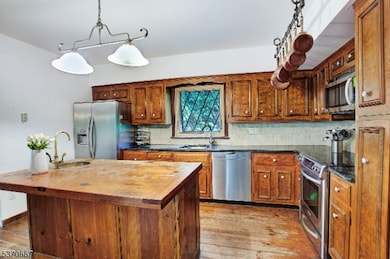13 Meadow Ln Lebanon, NJ 08833
Estimated payment $5,229/month
Highlights
- In Ground Pool
- Custom Home
- Fireplace in Kitchen
- Old Turnpike School Rated A
- 3.56 Acre Lot
- Deck
About This Home
THIS PROPERTY IS BEING SOLD "AS IS" AND IS PRICED TO REFLECT ITS CONDITION AND PREMIUM LOCATION. SELLER WILL REMOVE UNDERGROUND OIL TANK BEFORE CLOSING. This one-of-a-kind custom home is perfect for a buyer looking for an investment in a special property, full of character inside and out, in a secluded, magical setting. Views from every window highlight the natural beauty of the home's sylvan setting on a scenic unpaved road. The well-conceived floorplan is designed with the evolution of residents' needs in mind and includes generously-sized rooms, gathering spaces distinguished from private living space, options for different living arrangements and including in-law suites and home offices, and multiple connections to decks and patios. Additional features include hardwood floors on first and second floors, great room with vaulted ceiling and brick floor, walkout basement with bluestone flooring with full bathroom and laundry leading to large, brick patio and pool, mature gardens with hardscaping features, specimen trees, established perennial beds, and deer fencing. Oversized 2-car garage, charming potting shed and utility shed provide storage for recreational gear. Convenient to highways and shopping/dining in the historic village centers of Oldwick and Clinton, served by highly-regarded schools, and close to recreational areas including Round Valley Reservoir.
Listing Agent
KELLY GORDON
KL SOTHEBY'S INT'L. REALTY Brokerage Phone: 908-963-3129 Listed on: 10/28/2025
Home Details
Home Type
- Single Family
Est. Annual Taxes
- $15,611
Year Built
- Built in 1969
Lot Details
- 3.56 Acre Lot
- Wooded Lot
Parking
- 2 Car Attached Garage
- Oversized Parking
- Inside Entrance
- Garage Door Opener
- Gravel Driveway
Home Design
- Custom Home
- Cape Cod Architecture
- Colonial Architecture
- Composition Shingle Roof
- Wood Siding
- Clapboard
Interior Spaces
- Vaulted Ceiling
- Wood Burning Fireplace
- Entrance Foyer
- Great Room
- Living Room with Fireplace
- 2 Fireplaces
- Formal Dining Room
- Library
- Recreation Room
- Loft
- Wood Flooring
- Laundry Room
Kitchen
- Eat-In Kitchen
- Electric Oven or Range
- Microwave
- Dishwasher
- Kitchen Island
- Fireplace in Kitchen
Bedrooms and Bathrooms
- 4 Bedrooms
- Main Floor Bedroom
- En-Suite Primary Bedroom
- Walk-In Closet
- In-Law or Guest Suite
- 3 Full Bathrooms
- Separate Shower
Finished Basement
- Walk-Out Basement
- Basement Fills Entire Space Under The House
Pool
- In Ground Pool
- Gunite Pool
Outdoor Features
- Deck
- Enclosed Patio or Porch
- Storage Shed
Schools
- Tewksbury Elementary School
- Oldturnpke Middle School
- Voorhees High School
Utilities
- Forced Air Heating and Cooling System
- One Cooling System Mounted To A Wall/Window
- Heating System Uses Oil Below Ground
- Standard Electricity
- Private Water Source
- Well
- Electric Water Heater
Listing and Financial Details
- Assessor Parcel Number 1924-00036-0000-00005-0002-
Map
Home Values in the Area
Average Home Value in this Area
Tax History
| Year | Tax Paid | Tax Assessment Tax Assessment Total Assessment is a certain percentage of the fair market value that is determined by local assessors to be the total taxable value of land and additions on the property. | Land | Improvement |
|---|---|---|---|---|
| 2025 | $15,611 | $642,700 | $221,000 | $421,700 |
| 2024 | $15,181 | $642,700 | $221,000 | $421,700 |
| 2023 | $15,181 | $642,700 | $221,000 | $421,700 |
| 2022 | $14,609 | $642,700 | $221,000 | $421,700 |
| 2021 | $14,122 | $642,700 | $221,000 | $421,700 |
| 2020 | $14,255 | $642,700 | $221,000 | $421,700 |
| 2019 | $14,122 | $546,300 | $298,400 | $247,900 |
| 2018 | $13,909 | $546,300 | $298,400 | $247,900 |
| 2017 | $13,750 | $546,300 | $298,400 | $247,900 |
| 2016 | $13,302 | $546,300 | $298,400 | $247,900 |
| 2015 | $12,876 | $546,300 | $298,400 | $247,900 |
| 2014 | $12,701 | $546,300 | $298,400 | $247,900 |
Property History
| Date | Event | Price | List to Sale | Price per Sq Ft |
|---|---|---|---|---|
| 12/03/2025 12/03/25 | Pending | -- | -- | -- |
| 10/28/2025 10/28/25 | For Sale | $749,000 | -- | -- |
Source: Garden State MLS
MLS Number: 3994963
APN: 24-00036-0000-00005-02
- 3 Snuffys Ln
- 13 Honeyman Rd
- 72 Bissell Rd
- 35 Hunters Cir
- 26 Hunters Cir
- 80 Deer Hill Rd
- 7 Welsh Rd
- 146 Rockaway Rd
- 29 Ridge Rd
- 154 Rockaway Rd
- 1 Stillery Rd
- 6 Wintermute Farm Ln
- 25 Ramsey Rd
- 10 Concord Rd
- 2 Glencree Ln
- 6 Potter Ln
- 8 Boulder Hill Rd
- 110 Old Turnpike Rd
- 247 Cokesbury Rd
- 25 Old Turnpike Rd
