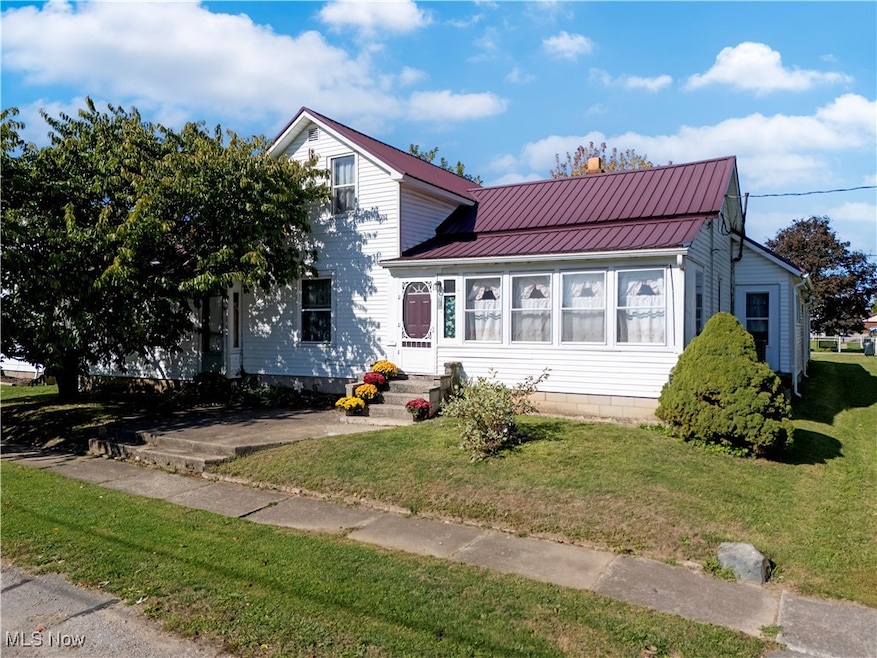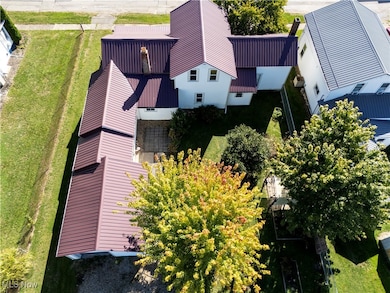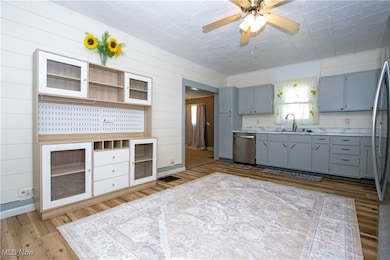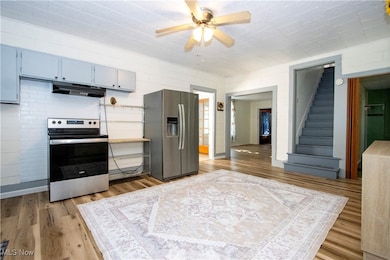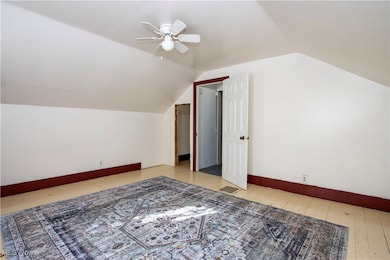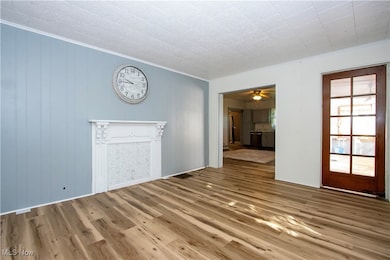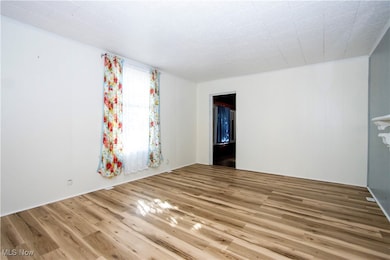13 Mechanics St Shiloh, OH 44878
Estimated payment $882/month
Highlights
- Colonial Architecture
- Fireplace
- 1 Car Attached Garage
- No HOA
- Enclosed Patio or Porch
- Forced Air Heating and Cooling System
About This Home
Welcome to this generously sized home, offering a perfect blend of classic appeal and unlimited potential. With 3 to 4 flexible bedrooms and exceptionally spacious rooms throughout, you'll have all the room you need to spread out and live comfortably. Key Features You'll Love Expansive Living: High ceilings and large windows fill every room with natural light, highlighting the impressive scale of this home. Chef's Delight Kitchen: The heart of the home is a large, updated kitchen that features a dedicated coffee bar area—perfect for your morning routine or entertaining guests. Bonus Utility Space: You'll also find an older secondary kitchen space with existing cabinets still in place. This unique area is ready to be transformed into anything you need: a formal dining room, a craft/hobby space, or even a full butler's pantry. Worry-Free Exterior: The home is topped with a durable metal roof, offering peace of mind and long-term cost savings. Outdoor Living: Enjoy a securely fenced yard, ideal for pets, play, and privacy.
Ample Parking: Forget street parking woes! This property boasts plenty of off-street parking, easily accommodating multiple vehicles. Whether you're looking for a comfortable family home or a canvas to personalize and create your dream space, this property delivers. The flexible layout and fantastic utility spaces make this an opportunity you don't want to miss! Ready to see the space and potential for yourself? Contact us today to schedule a private showing!
Listing Agent
Berkshire Hathaway HomeServices Professional Realty Brokerage Email: amy@amymarinello.com, 330-465-7330 License #2008002017 Listed on: 10/16/2025

Home Details
Home Type
- Single Family
Est. Annual Taxes
- $1,100
Year Built
- Built in 1900
Lot Details
- 8,843 Sq Ft Lot
- Back Yard Fenced
- Chain Link Fence
Parking
- 1 Car Attached Garage
- Driveway
Home Design
- Colonial Architecture
- Metal Roof
- Vinyl Siding
Interior Spaces
- 1,962 Sq Ft Home
- 2-Story Property
- Fireplace
- Partial Basement
Kitchen
- Range
- Dishwasher
Bedrooms and Bathrooms
- 4 Bedrooms | 2 Main Level Bedrooms
- 1 Full Bathroom
Outdoor Features
- Enclosed Patio or Porch
Utilities
- Forced Air Heating and Cooling System
- Heating System Uses Gas
Community Details
- No Home Owners Association
- Shiloh Subdivision
Listing and Financial Details
- Assessor Parcel Number 010-52-093-12-000
Map
Home Values in the Area
Average Home Value in this Area
Tax History
| Year | Tax Paid | Tax Assessment Tax Assessment Total Assessment is a certain percentage of the fair market value that is determined by local assessors to be the total taxable value of land and additions on the property. | Land | Improvement |
|---|---|---|---|---|
| 2024 | $1,101 | $27,900 | $2,780 | $25,120 |
| 2023 | $1,101 | $27,900 | $2,780 | $25,120 |
| 2022 | $1,102 | $24,210 | $2,890 | $21,320 |
| 2021 | $1,107 | $24,210 | $2,890 | $21,320 |
| 2020 | $1,159 | $24,210 | $2,890 | $21,320 |
| 2019 | $1,014 | $20,520 | $2,450 | $18,070 |
| 2018 | $1,008 | $20,520 | $2,450 | $18,070 |
| 2017 | $991 | $20,520 | $2,450 | $18,070 |
| 2016 | $975 | $21,090 | $2,450 | $18,640 |
| 2015 | $974 | $21,090 | $2,450 | $18,640 |
| 2014 | $987 | $21,090 | $2,450 | $18,640 |
| 2012 | $472 | $21,090 | $2,450 | $18,640 |
Property History
| Date | Event | Price | List to Sale | Price per Sq Ft |
|---|---|---|---|---|
| 10/16/2025 10/16/25 | For Sale | $149,900 | -- | $76 / Sq Ft |
Purchase History
| Date | Type | Sale Price | Title Company |
|---|---|---|---|
| Warranty Deed | $31,000 | None Available | |
| Deed | $31,000 | -- |
Mortgage History
| Date | Status | Loan Amount | Loan Type |
|---|---|---|---|
| Previous Owner | $28,900 | New Conventional |
Source: MLS Now
MLS Number: 5165319
APN: 010-52-093-12-000
- 49 North St
- 0 St Rt 61- Lot 2 Unit 9061433
- 134 E Main St
- 200 Bucyrus St
- 2 Plum Creek Meadows
- 6247 State Route 61 N
- 1981 Skinner Rd
- 7320 Fenner Rd
- 1780 U S 224
- 4976 Plymouth Springmill Rd
- 4265 State Route 61
- 185 Broadway St
- 2392 E Smiley Rd
- 2484 E Smiley Rd
- 15 Countryside Dr N
- 4259 State Route 598
- 72 N Main St
- 34 Flint St
- 16 W Main St
- 8 Senior Dr
- 93 N 3rd St
- 100 N 3rd St
- 90 N 3rd St
- 100 Broadway St Unit 100 Broadway st apt 2
- 2 N Kniffin St
- 501 Quail Creek Dr
- 1482 N Lexington Springmill Rd
- 763 County Line Rd Unit 26
- 500 N Lexington-Springmill Rd
- 110 Bauer Ct
- 99 Glenview
- 275 Helen Ave
- 84 Lasalle St Unit 2
- 295 W Bucyrus St
- 1898 Ashland Rd Unit 2
- 211 N Main St
- 1145 Harwood Dr
- 26 Hoffman Ave
- 461 W 3rd St Unit 2
