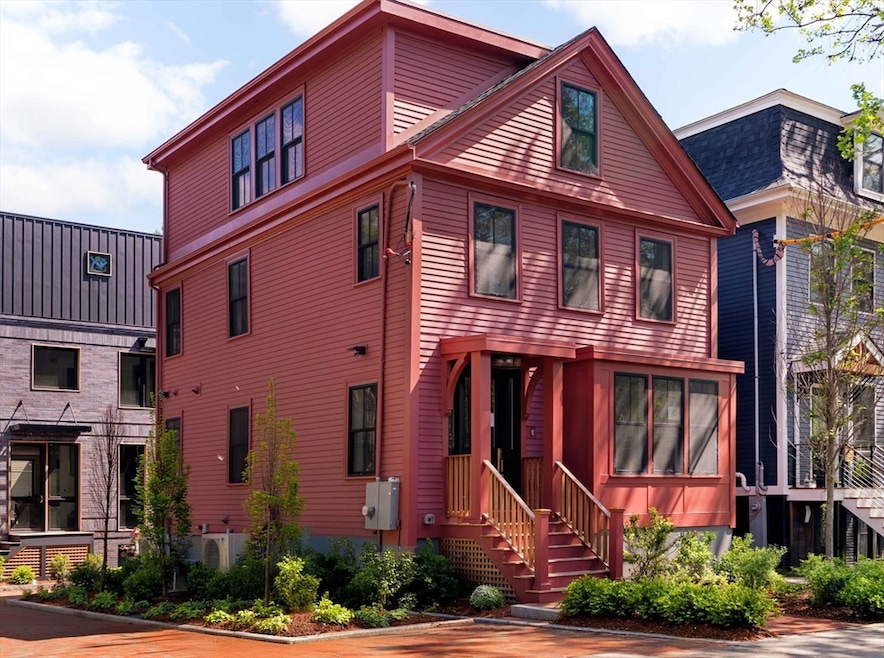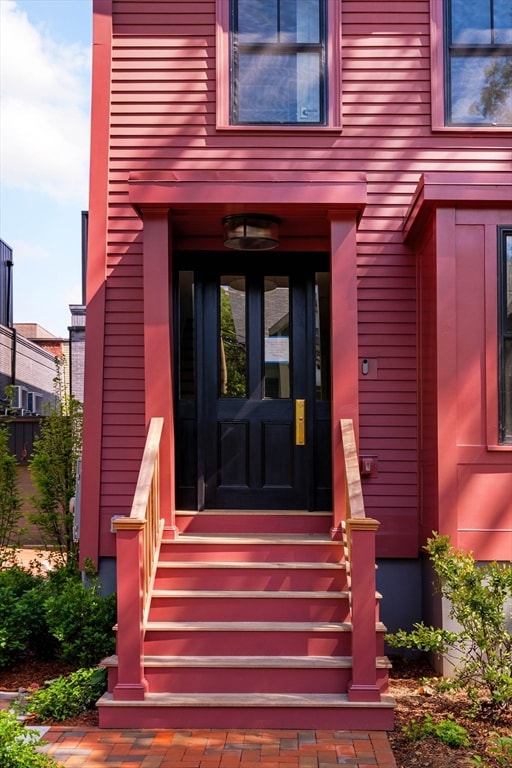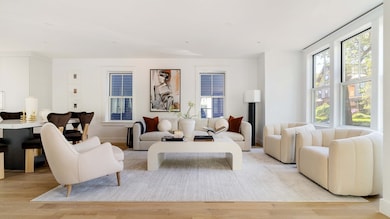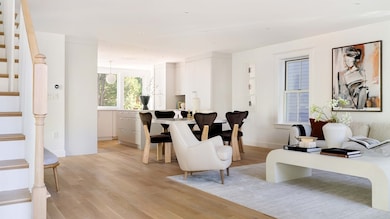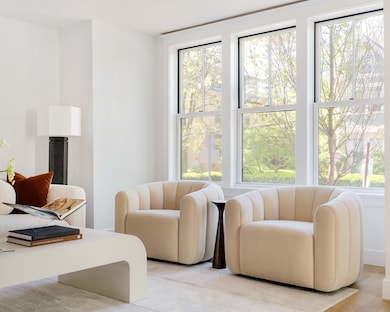13 Mellen St Unit Front Cambridge, MA 02138
Baldwin NeighborhoodEstimated payment $19,259/month
Highlights
- Popular Property
- Open Floorplan
- Property is near public transit
- Medical Services
- Custom Closet System
- 4-minute walk to Edward Alden Park
About This Home
Set on a quiet, tree-lined street in the Baldwin neighborhood, this reimagined Victorian blends classic architecture with thoughtful updates that support daily life. Renovated in 2025, the home is south-facing and filled with light, with an open main level for living, dining, and cooking, plus a powder room and generous mudroom area. Upstairs, the primary suite is a calm retreat with a well-detailed bath and excellent storage, and there’s a second en-suite bedroom and laundry on this floor as well. The top level offers two more bedrooms and a full bath, and the lower level has a fifth bedroom, den, and plenty of storage. The landscaped garden and patio out back are peaceful and private. Mellen Street feels tucked away, with old-growth trees and a quiet, residential vibe—yet it’s just blocks from Harvard Square and the Red Line, and around the corner from a standout stretch of independent shops, restaurants, and cafés, including Giulia, Moëca, Pavement, Simon’s, and Bagelsaurus.
Home Details
Home Type
- Single Family
Est. Annual Taxes
- $18,029
Year Built
- Built in 1900 | Remodeled
Lot Details
- Corner Lot
- Garden
HOA Fees
- $425 Monthly HOA Fees
Home Design
- Townhome
- Entry on the 1st floor
- Frame Construction
- Shingle Roof
- Rubber Roof
Interior Spaces
- 4-Story Property
- Open Floorplan
- Wet Bar
- Recessed Lighting
- Decorative Lighting
- Insulated Windows
- Bay Window
- Picture Window
- Insulated Doors
- Mud Room
- Basement
- Exterior Basement Entry
Kitchen
- Oven
- Range
- Microwave
- Dishwasher
- Wine Refrigerator
- Wine Cooler
- Stainless Steel Appliances
- Kitchen Island
- Solid Surface Countertops
- Disposal
Flooring
- Wood
- Ceramic Tile
Bedrooms and Bathrooms
- 5 Bedrooms
- Primary bedroom located on second floor
- Custom Closet System
- Walk-In Closet
- Dual Vanity Sinks in Primary Bathroom
- Bathtub with Shower
- Separate Shower
Laundry
- Laundry on upper level
- Dryer
- Washer
Home Security
- Intercom
- Door Monitored By TV
Parking
- 1 Car Parking Space
- Paved Parking
- Open Parking
- Off-Street Parking
- Deeded Parking
Eco-Friendly Details
- Energy-Efficient Thermostat
Outdoor Features
- Patio
- Porch
Location
- Property is near public transit
- Property is near schools
Schools
- Lottery Elementary And Middle School
- Crls High School
Utilities
- Central Heating and Cooling System
- 5 Cooling Zones
- 5 Heating Zones
- Heat Pump System
- High Speed Internet
Listing and Financial Details
- Home warranty included in the sale of the property
- Tax Lot 53
- Assessor Parcel Number 15653,410529
Community Details
Overview
- Association fees include insurance, ground maintenance, snow removal, reserve funds
- Mellen Street Condominium Community
- Near Conservation Area
Amenities
- Medical Services
- Community Garden
- Shops
- Coin Laundry
Recreation
- Tennis Courts
- Park
- Jogging Path
- Bike Trail
Map
Home Values in the Area
Average Home Value in this Area
Property History
| Date | Event | Price | List to Sale | Price per Sq Ft |
|---|---|---|---|---|
| 09/23/2025 09/23/25 | For Sale | $3,295,000 | -- | $1,121 / Sq Ft |
Source: MLS Property Information Network (MLS PIN)
MLS Number: 73434254
- 13 Mellen St
- 31-33 Mellen St
- 35 Mellen St
- 37 Mellen St
- 72 Oxford St
- 74 Oxford St
- 74 Oxford St Unit 3
- 1600 Massachusetts Ave Unit 404
- 9 Chauncy St Unit 61
- 9 Chauncy St Unit 20
- 14 Chauncy St Unit 4
- 69A Walker St Unit A
- 55 Museum St
- 55 Museum St Unit 55
- 50 Follen St Unit 505
- 50 Follen St Unit 109
- 38 Linnaean St Unit 4
- 15-15A Forest St
- 22 Agassiz St
- 1783 Massachusetts Ave Unit B
- 20 Wendell St
- 12 Wendell St Unit 14
- 1637 Massachusetts Ave
- 1637 Massachusetts Ave
- 1637 Massachusetts Ave
- 1637 Massachusetts Ave
- 1637 Massachusetts Ave
- 7 Wendell St Unit 3
- 1619 Massachusetts Ave Unit 37
- 15 Wendell St Unit T
- 15 Wendell St Unit 4
- 21 Wendell St Unit 12
- 31 Wendell St Unit 12
- 1619 Massachusetts Ave
- 1642 Massachusetts Ave
- 1642 Massachusetts Ave
- 1642 Massachusetts Ave
- 35 Wendell St Unit 22
- 1 Langdon St Unit 6
- 1 Langdon Square
