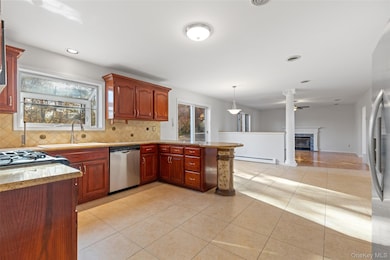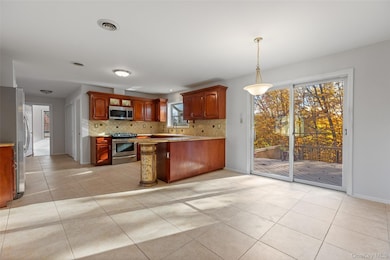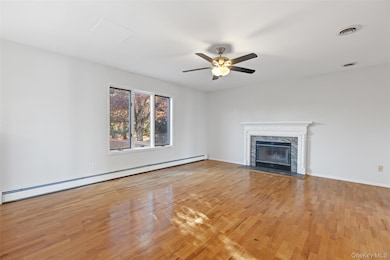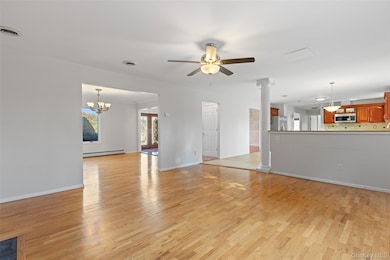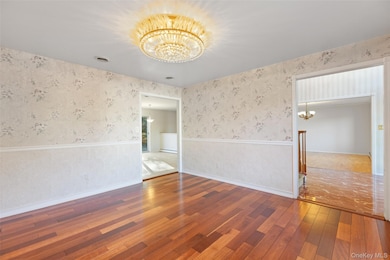13 Mesa Place Nanuet, NY 10954
Estimated payment $9,515/month
Highlights
- Eat-In Gourmet Kitchen
- Open Floorplan
- Cathedral Ceiling
- Highview Elementary School Rated A
- Colonial Architecture
- Wood Flooring
About This Home
SPRAWLING BRIGHT & AIRY COLONIAL - Welcome to this spectacular five-bed, three-bath center hall colonial located in the award-winning Nanuet School District. This beautiful home offers 3,374 square feet of main living space, plus an additional 1,500 square feet in the fully finished basement, all set on a private and beautifully landscaped 0.56-acre lot. Inside, you're welcomed by a grand two-story entry foyer that sets the tone for the rest of the home. The open-concept kitchen features Italian porcelain tile flooring, custom cherry cabinetry, granite countertops, and a designer tile backsplash. Just off the kitchen, the spacious family room includes a cozy wood-burning fireplace — perfect for relaxing evenings. The expansive great room is filled with natural light from its skylight and large windows, while the banquet-sized dining room provides an ideal space for entertaining. Five large bedrooms provide ample space for family and guests, including one located on the main level—ideal for guests or a home office. All three full bathrooms feature luxury custom vanities, with one full bath on the main floor and two upstairs. Step outside to a multi-tiered deck that overlooks a private, fenced-in backyard—perfect for outdoor dining, entertaining, or simply enjoying a quiet evening. An attached three-car garage with a separate side entrance offers additional convenience and storage. Ideally located with quick access to the train station and major highways, this home is a commuter's dream with connections to NYC, New Jersey, Westchester, and Orange County.
Listing Agent
Keller Williams Hudson Valley Brokerage Phone: 845-639-0300 License #10401278248 Listed on: 11/01/2025

Home Details
Home Type
- Single Family
Est. Annual Taxes
- $26,436
Year Built
- Built in 1995
Lot Details
- 0.56 Acre Lot
- Back Yard Fenced
Parking
- 3 Car Attached Garage
Home Design
- Colonial Architecture
- Brick Exterior Construction
- Vinyl Siding
- Stucco
Interior Spaces
- 3,374 Sq Ft Home
- Open Floorplan
- Crown Molding
- Cathedral Ceiling
- Ceiling Fan
- Chandelier
- 1 Fireplace
- Entrance Foyer
- Formal Dining Room
- Storage
- Finished Basement
- Basement Fills Entire Space Under The House
Kitchen
- Eat-In Gourmet Kitchen
- Oven
- Gas Range
- Microwave
- Dishwasher
- Stainless Steel Appliances
- Granite Countertops
Flooring
- Wood
- Carpet
- Tile
Bedrooms and Bathrooms
- 5 Bedrooms
- Main Floor Bedroom
- En-Suite Primary Bedroom
- Walk-In Closet
- 3 Full Bathrooms
Laundry
- Dryer
- Washer
Schools
- George W Miller Elementary School
- A Macarthur Barr Middle School
- Nanuet Senior High School
Utilities
- Central Air
- Cooling System Mounted To A Wall/Window
- Vented Exhaust Fan
- Hot Water Heating System
- Heating System Uses Steam
- Heating System Uses Natural Gas
- Natural Gas Connected
- Gas Water Heater
- Water Softener is Owned
- Cable TV Available
Listing and Financial Details
- Assessor Parcel Number 392089-063-011-0001-002-007-0000
Map
Home Values in the Area
Average Home Value in this Area
Tax History
| Year | Tax Paid | Tax Assessment Tax Assessment Total Assessment is a certain percentage of the fair market value that is determined by local assessors to be the total taxable value of land and additions on the property. | Land | Improvement |
|---|---|---|---|---|
| 2024 | $27,256 | $205,100 | $40,100 | $165,000 |
| 2023 | $27,256 | $205,100 | $40,100 | $165,000 |
| 2022 | $22,385 | $202,300 | $40,100 | $162,200 |
| 2021 | $22,385 | $202,300 | $40,100 | $162,200 |
| 2020 | $23,905 | $202,300 | $40,100 | $162,200 |
| 2019 | $23,313 | $202,300 | $40,100 | $162,200 |
| 2018 | $23,313 | $202,300 | $40,100 | $162,200 |
| 2017 | $22,866 | $202,300 | $40,100 | $162,200 |
| 2016 | $22,529 | $202,300 | $40,100 | $162,200 |
| 2015 | -- | $202,300 | $40,100 | $162,200 |
| 2014 | -- | $202,300 | $40,100 | $162,200 |
Property History
| Date | Event | Price | List to Sale | Price per Sq Ft |
|---|---|---|---|---|
| 11/01/2025 11/01/25 | For Sale | $1,390,000 | -- | $412 / Sq Ft |
Purchase History
| Date | Type | Sale Price | Title Company |
|---|---|---|---|
| Bargain Sale Deed | $735,000 | None Available | |
| Bargain Sale Deed | $735,000 | None Available | |
| Deed | $310,000 | Ticor Title Guarantee |
Mortgage History
| Date | Status | Loan Amount | Loan Type |
|---|---|---|---|
| Open | $588,000 | Purchase Money Mortgage | |
| Previous Owner | $230,000 | Construction |
Source: OneKey® MLS
MLS Number: 917662
APN: 392089-063-011-0001-002-007-0000
- 18 Mesa Place
- 42 Mesa Place
- 306 S Pascack Rd
- 40 Eastbourne Dr
- 19 Birchwood Ave
- 89 New Holland Village Unit 89
- 80 New Holland Village Unit 80
- 11 Brookview Blvd
- 6 Roxbury Ct
- 12 N Lexow Ave
- 31 N Lexow Ave
- 1 Eastbourne Dr
- 31-37 Scotland Hill Rd
- 5 Omni Parc Dr Unit A5
- 66 Gerow Ave
- 12 Omni Parc Dr
- 63 Omni Parc Dr
- 14 Omni Parc Dr
- 20 Jerrys Ave
- 76 Division Ave
- 9 Sergio Ct
- 32 Omni Parc Dr
- 2 Rockland Ave
- 28 Alan Rd
- 551 S Pascack Rd
- 129 Old Nyack Turnpike
- 25 College Ave Unit 607
- 100 Avalon Gardens Dr
- 301 Kennedy Dr
- 30 Garrison Dr
- 15 Summit Ave
- 8 W Crooked Hill Rd
- 101 Kennedy Dr
- 50 E Crooked Hill Rd Unit B
- 8 Loran Ct
- 118 Standish Dr
- 283 N Middletown Rd
- 105 Fred Hecht Dr
- 47 Decatur Ave
- 3 Ehret Dr

