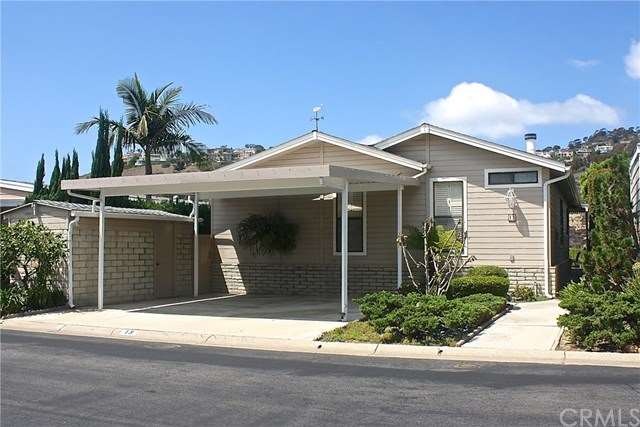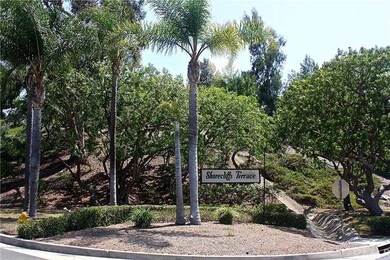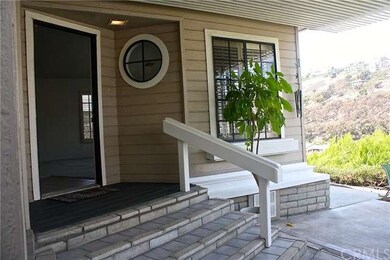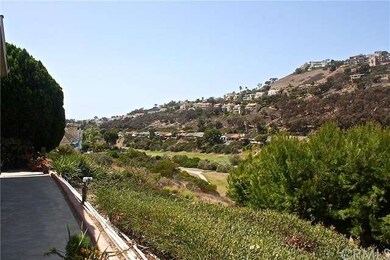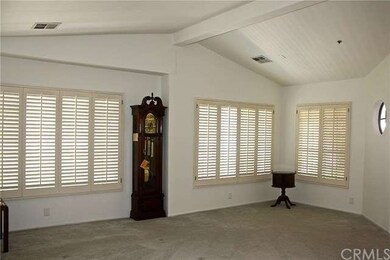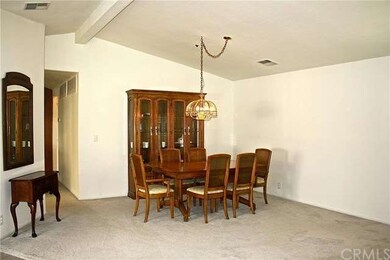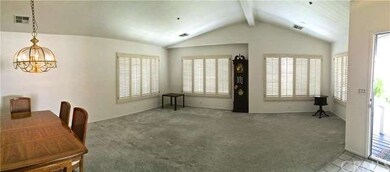
13 Mira Las Olas San Clemente, CA 92673
Coast District NeighborhoodHighlights
- Fitness Center
- Senior Community
- City Lights View
- Heated In Ground Pool
- RV Parking in Community
- Open Floorplan
About This Home
As of July 2023Incredibly spacious, bright and airy, single-level Silvercrest home with cathedral ceilings, tons of windows, Living & Dining Rooms plus large Kitchen with room for a kitchen table, family room and large laundry room with extra storage all in the comfortable Shorecliffs Terrace community where you OWN THE LAND. Plantation shutters in most rooms. Cozy fireplace in the Family Room. Large walk-in closet in the Master Bedroom. Low maintenance landscaping and pretty golf course & hills view. Two car side-by-side carport parking. This senior community offers a remodeled clubhouse, pool, spa, sauna, gym/exercise room, billiards room, library, meeting room with kitchen and BBQ and is a golf cart path away from the Shorecliffs Golf Course.
Last Agent to Sell the Property
Berkshire Hathaway HomeService License #01408647 Listed on: 09/04/2015

Property Details
Home Type
- Manufactured Home
Year Built
- Built in 1985
Lot Details
- Level Lot
- Garden
HOA Fees
- $235 Monthly HOA Fees
Property Views
- City Lights
- Golf Course
- Hills
Home Design
- Seismic Tie Down
- Quake Bracing
- Pier Jacks
Interior Spaces
- 1,800 Sq Ft Home
- 1-Story Property
- Open Floorplan
- Brick Wall or Ceiling
- Cathedral Ceiling
- Ceiling Fan
- Family Room
- Living Room
- Carpet
Bedrooms and Bathrooms
- 2 Bedrooms
- Walk-In Closet
- 2 Full Bathrooms
Laundry
- Laundry Room
- Washer and Gas Dryer Hookup
Home Security
- Carbon Monoxide Detectors
- Fire and Smoke Detector
Parking
- 2 Parking Spaces
- 2 Attached Carport Spaces
- Parking Available
- Side by Side Parking
- RV Potential
- Assigned Parking
Pool
- Heated In Ground Pool
- Saltwater Pool
- Fence Around Pool
- In Ground Spa
Outdoor Features
- Patio
- Exterior Lighting
- Rain Gutters
- Wrap Around Porch
Mobile Home
- Mobile home included in the sale
- Mobile Home is 12 x 60 Feet
- Manufactured Home
Utilities
- Central Heating
- Sewer Paid
Additional Features
- No Interior Steps
- Suburban Location
Listing and Financial Details
- Assessor Parcel Number 93641288
Community Details
Overview
- Senior Community
- Shorecliffs Terrace Association, Phone Number (949) 492-8736
- Shorecliffs Terrace | Phone (949) 492-8736
- RV Parking in Community
Amenities
- Outdoor Cooking Area
- Community Barbecue Grill
- Sauna
- Clubhouse
- Banquet Facilities
- Billiard Room
- Meeting Room
- Card Room
- Recreation Room
Recreation
- Fitness Center
- Community Pool
- Community Spa
Pet Policy
- Pets Allowed
- Pet Restriction
- Pet Size Limit
Security
- Resident Manager or Management On Site
Similar Homes in San Clemente, CA
Home Values in the Area
Average Home Value in this Area
Property History
| Date | Event | Price | Change | Sq Ft Price |
|---|---|---|---|---|
| 07/10/2023 07/10/23 | Sold | $650,000 | -1.5% | $361 / Sq Ft |
| 06/09/2023 06/09/23 | Pending | -- | -- | -- |
| 05/25/2023 05/25/23 | Price Changed | $660,000 | -5.7% | $367 / Sq Ft |
| 04/26/2023 04/26/23 | For Sale | $699,900 | +77.2% | $389 / Sq Ft |
| 10/08/2015 10/08/15 | Sold | $395,000 | +1.5% | $219 / Sq Ft |
| 09/13/2015 09/13/15 | Pending | -- | -- | -- |
| 09/04/2015 09/04/15 | For Sale | $389,000 | -- | $216 / Sq Ft |
Tax History Compared to Growth
Agents Affiliated with this Home
-

Seller's Agent in 2023
Jordan Bennett
Regency Real Estate Brokers
(949) 282-9381
2 in this area
312 Total Sales
-

Seller's Agent in 2015
Judy Hart Perrault
Berkshire Hathaway HomeService
(949) 525-0502
11 Total Sales
-
S
Buyer's Agent in 2015
Scott Hunt
Keller Williams OC Coastal Realty
(949) 584-1208
1 in this area
33 Total Sales
Map
Source: California Regional Multiple Listing Service (CRMLS)
MLS Number: OC15196922
APN: 936-412-88
- 53 Mira Las Olas
- 42 Mira Las Olas
- 131 Mira Del Sur
- 143 Mira Del Sur
- 209 Mira Adelante
- 101 Mira Adelante Unit 101
- 14 Tesoro
- 611 Calle Embocadura
- 2 Cresta Del Sol
- 2863 Calle Esteban
- 6 Avenida Fortuna
- 19 Marbella
- 615 Calle Campana
- 3 Calle Agua
- 609 Calle Reata
- 3 Via Pasa
- 703 Calle Cumbre
- 3010 Rosalinda Unit 50
- 1306 Altura
- 514 Calle Baranda
