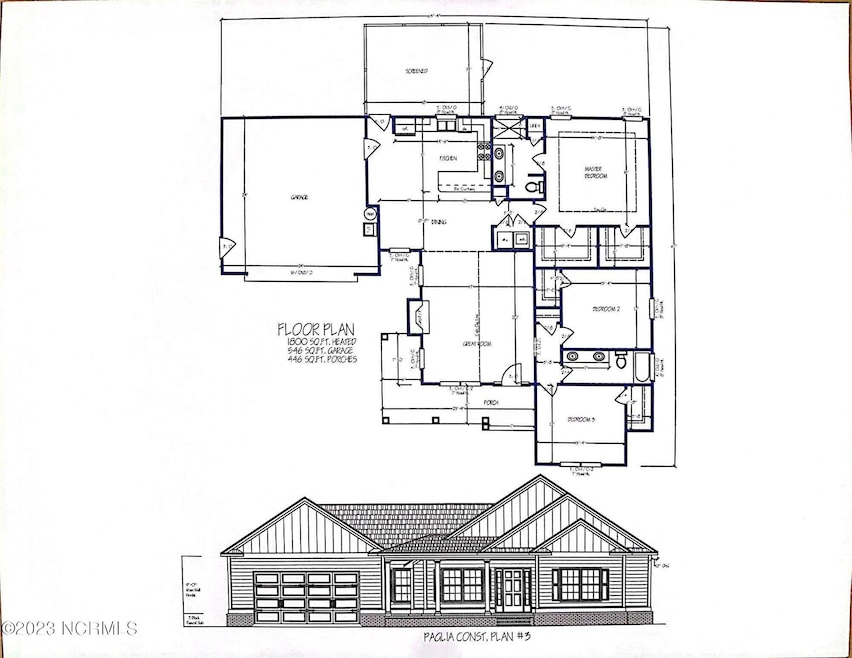
13 Myrtlewood Dr SW Carolina Shores, NC 28467
Estimated payment $2,565/month
Highlights
- 0.53 Acre Lot
- Community Pool
- 2 Car Attached Garage
- 1 Fireplace
- Tennis Courts
- Screened Patio
About This Home
Carolina Coastal Living Build to Suit or our plan, nestled in Carolina Shores, with a low yearly HOA, just a short drive from The Seafood Capital of the World, Calabash, this new 3 bedroom 2 bath rancher is built for your convenience, comfort, and enjoyment. Carolina Shores Acreage Estates has plenty of amenities to make memories with your loved ones, whether it be down by the pool, playing pickleball, tennis, bocce ball or basketball, your new home gets you access to plenty of family friendly activities everyone is sure to enjoy! The builder has cut no corners and outfitted your new home with a 50 inch electric fireplace with shiplap wall surround, Luxury Vinyl Plank floors throughout, white shaker custom kitchen, and bathroom cabinets. The Master Suite Boasts Custom ceramic tile work, a large walk in master shower with rain head, and quartz countertops throughout the home. Equipped with a two car garage & screened in patio, and situated on a highly sought after large over a half acre lot, there is plenty of space to make loving memories with friends and family. Located in between Sunset Beach and North Myrtle Beach with close proximity to all the Championship golf courses, live entertainment, shopping, fine dining, fishing, boating, and best of all 10-15 minutes to the Atlantic Ocean. Call Today and pick your plan and colors. Builder has 10 home plans to choose from guaranteed to satisfy your families coastal lifestyle.
Listing Agent
Chicora Advantage, LLC dba Coldwell Banker Sea Coast Advantage License #312402 Listed on: 08/12/2023

Home Details
Home Type
- Single Family
Est. Annual Taxes
- $137
Year Built
- Built in 2023
Lot Details
- 0.53 Acre Lot
- Lot Dimensions are 120x192
- Property is zoned R15
HOA Fees
- $24 Monthly HOA Fees
Parking
- 2 Car Attached Garage
Home Design
- Slab Foundation
- Wood Frame Construction
- Shingle Roof
- Vinyl Siding
- Stick Built Home
Interior Spaces
- 1,800 Sq Ft Home
- 1-Story Property
- 1 Fireplace
- Luxury Vinyl Plank Tile Flooring
- Attic Access Panel
- Laundry closet
Kitchen
- Electric Cooktop
- Dishwasher
Bedrooms and Bathrooms
- 3 Bedrooms
- Walk-In Closet
- 2 Full Bathrooms
- Walk-in Shower
Schools
- Jessie Mae Monroe Elementary School
- Shallotte Middle School
- West Brunswick High School
Utilities
- Central Air
- Heat Pump System
- Well
- Electric Water Heater
- On Site Septic
- Septic Tank
Additional Features
- ENERGY STAR/CFL/LED Lights
- Screened Patio
Listing and Financial Details
- Tax Lot 11
- Assessor Parcel Number 2411c008
Community Details
Overview
- Carolina Shores Poa, Phone Number (910) 579-2044
- Carolina Shores Subdivision
- Maintained Community
Amenities
- Picnic Area
Recreation
- Tennis Courts
- Community Basketball Court
- Pickleball Courts
- Community Pool
Map
Home Values in the Area
Average Home Value in this Area
Tax History
| Year | Tax Paid | Tax Assessment Tax Assessment Total Assessment is a certain percentage of the fair market value that is determined by local assessors to be the total taxable value of land and additions on the property. | Land | Improvement |
|---|---|---|---|---|
| 2025 | -- | $35,500 | $35,500 | $0 |
| 2024 | $177 | $35,500 | $35,500 | $0 |
| 2023 | $137 | $35,500 | $35,500 | $0 |
| 2022 | $137 | $20,000 | $20,000 | $0 |
| 2021 | $137 | $20,000 | $20,000 | $0 |
| 2020 | $133 | $20,000 | $20,000 | $0 |
| 2019 | $133 | $20,000 | $20,000 | $0 |
| 2018 | $218 | $35,000 | $35,000 | $0 |
| 2017 | $218 | $35,000 | $35,000 | $0 |
| 2016 | $215 | $35,000 | $35,000 | $0 |
| 2015 | $215 | $35,000 | $35,000 | $0 |
| 2014 | $293 | $52,000 | $52,000 | $0 |
Property History
| Date | Event | Price | Change | Sq Ft Price |
|---|---|---|---|---|
| 08/21/2025 08/21/25 | For Sale | $430,750 | +516.2% | $250 / Sq Ft |
| 05/05/2025 05/05/25 | For Sale | $69,900 | -85.1% | -- |
| 09/15/2023 09/15/23 | Price Changed | $468,000 | +17.0% | $260 / Sq Ft |
| 08/16/2023 08/16/23 | For Sale | $399,900 | -- | $222 / Sq Ft |
Purchase History
| Date | Type | Sale Price | Title Company |
|---|---|---|---|
| Quit Claim Deed | -- | None Listed On Document | |
| Warranty Deed | $24,000 | None Listed On Document | |
| Warranty Deed | $12,000 | -- | |
| Warranty Deed | $6,000 | None Available | |
| Warranty Deed | $9,500 | -- |
Similar Homes in the area
Source: Hive MLS
MLS Number: 100400158
APN: 2411C008
- 1035 Brightwater Way
- 3226 NW Edgemead Cir
- 841 Greenwood Ct
- 834 Greenwood Ct
- 2107 Cass Lake Dr
- 660 Aubrey Ln
- 1015 Durham Ave SW
- 7112 Town Center Rd
- 891 Mh Marina Rd Unit 8
- 891 Mh Marina Rd Unit 1
- 10172 Beach Dr SW Unit 102
- 1 Cattle Run Ln
- 31 Quaker Ridge Dr Unit Cascade
- 31 Quaker Ridge Dr Unit Meander
- 31 Carolina Shores Pkwy
- 74 Callaway Dr NW
- 9155 Oak Ridge Plantation Dr SW
- 344 Eagle Claw Dr
- 3021 Siskin Dr NW
- 570 Tullimore Ln NW
