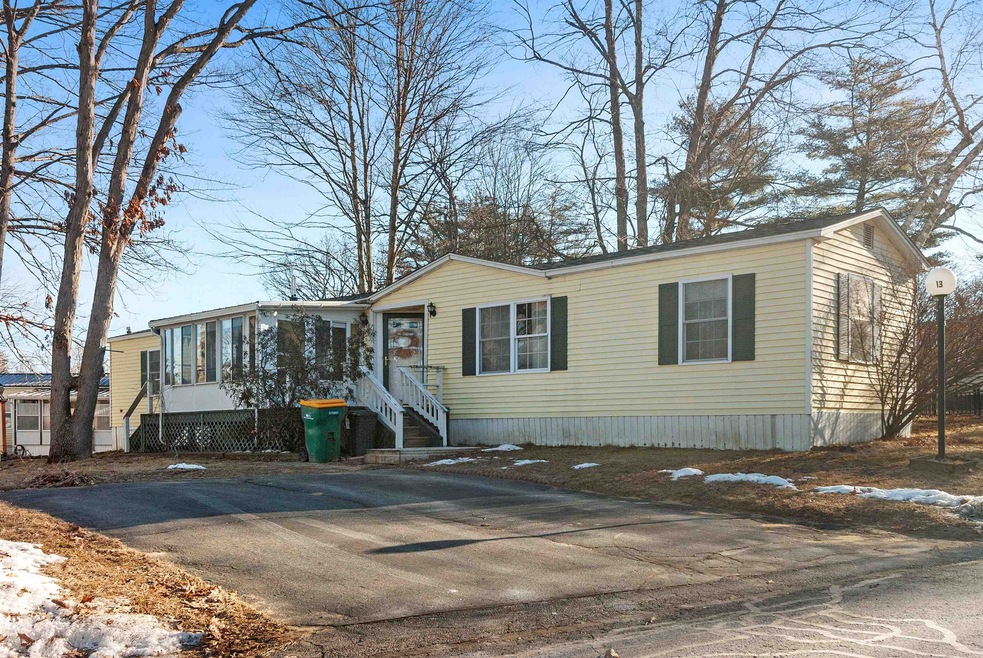
13 N Dewberry Ln Rochester, NH 03867
Highlights
- Forced Air Heating System
- Level Lot
- 1-Story Property
- High Speed Internet
About This Home
As of March 2025Move-in ready, well maintained 14x72 home with a delightful 3 season porch addition. Deck entrance to a large natural light filled kitchen with direct access to the 3 season porch, bedrooms are at the opposite ends for privacy, large open living room. Storage shed, new roof in 2023, newer furnace, hot water heater, windows and updated kitchen.
Last Agent to Sell the Property
Somerset Group Real Estate Brokerage Phone: 603-948-1600 License #045312 Listed on: 02/19/2024
Property Details
Home Type
- Mobile/Manufactured
Est. Annual Taxes
- $1,295
Year Built
- Built in 1985
Lot Details
- Level Lot
HOA Fees
- $660 Monthly HOA Fees
Parking
- Paved Parking
Home Design
- Shingle Roof
- Vinyl Siding
Interior Spaces
- 1,095 Sq Ft Home
- 1-Story Property
Kitchen
- Electric Range
- Dishwasher
Bedrooms and Bathrooms
- 2 Bedrooms
Mobile Home
- Mobile Home Make is Burlington
- Serial Number M-3279-HE7212
Utilities
- Forced Air Heating System
- Heating System Uses Gas
- Propane
- Community Sewer or Septic
- High Speed Internet
Community Details
- Association fees include park rent, sewer, trash
- Burlington
- Briar Ridge
Listing and Financial Details
- Legal Lot and Block 0235 / 0065
Similar Homes in Rochester, NH
Home Values in the Area
Average Home Value in this Area
Property History
| Date | Event | Price | Change | Sq Ft Price |
|---|---|---|---|---|
| 03/18/2025 03/18/25 | Sold | $165,000 | 0.0% | $151 / Sq Ft |
| 10/27/2024 10/27/24 | Pending | -- | -- | -- |
| 10/24/2024 10/24/24 | For Sale | $165,000 | +9.3% | $151 / Sq Ft |
| 03/29/2024 03/29/24 | Sold | $151,000 | +26.9% | $138 / Sq Ft |
| 02/21/2024 02/21/24 | Pending | -- | -- | -- |
| 02/19/2024 02/19/24 | For Sale | $119,000 | +255.2% | $109 / Sq Ft |
| 12/16/2014 12/16/14 | Sold | $33,500 | -2.9% | $33 / Sq Ft |
| 11/06/2014 11/06/14 | Pending | -- | -- | -- |
| 10/20/2014 10/20/14 | For Sale | $34,500 | -- | $34 / Sq Ft |
Tax History Compared to Growth
Agents Affiliated with this Home
-
M
Seller's Agent in 2025
Marjorie Jozokos
BHHS Verani Londonderry
(603) 434-2377
2 in this area
6 Total Sales
-
P
Buyer's Agent in 2025
Patti Flodin
Coldwell Banker Realty Gilford NH
(978) 697-5573
2 in this area
9 Total Sales
-

Buyer Co-Listing Agent in 2025
Matthew Blier
Coldwell Banker Realty Bedford NH
(603) 965-5060
6 in this area
87 Total Sales
-
B
Seller's Agent in 2024
Bert Stevens
Somerset Group Real Estate
(603) 312-3945
12 in this area
45 Total Sales
-

Buyer's Agent in 2024
Rebecca Curran
RE/MAX
(603) 488-6238
1 in this area
151 Total Sales
-
M
Seller's Agent in 2014
Marilyn Jones
BHG Masiello Dover
Map
Source: PrimeMLS
MLS Number: 4985397
- 23 S Elderberry Ln
- 9 S Blueberry Ln
- 23 S Cranberry Ln
- 67 Gooseberry Cir
- 2 N Blueberry Ln
- 17 S Fuchsia Dr
- 5 Easter Ln
- 12 Peaslee Rd
- 5 Caribbean Ln
- 44 Hawaii Ln
- 8 Lanai Dr
- 265 Lowell St
- 6 Dockside Ln
- 0 Pickering Rd Unit 5026038
- 31 Seavey Brook Ln
- 11 Roberts Rd
- 6 Quarry Dr
- 58 Pickering Rd
- 10 Ashleigh Way
- 24 Juniper St






