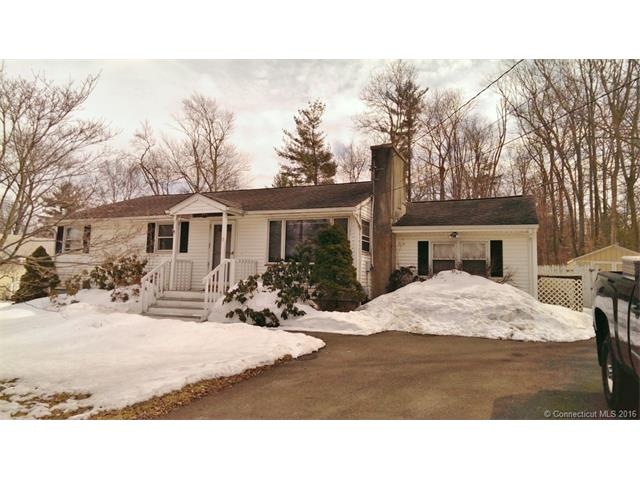
13 N Pleasant Rise Brookfield, CT 06804
Highlights
- Shed
- Central Air
- Baseboard Heating
- Brookfield High School Rated A-
About This Home
As of April 2021Great location, nice neighborhood, close to Candlewood Lake, 3 beds, 2 full baths, a lot of living space in this ranch. Part fin LL; $2000 credit toward LL flooring. level usable back yard, w a patio. Formal Lr w FP.
Last Agent to Sell the Property
Showcase Realty, Inc. License #RES.0133170 Listed on: 03/24/2015

Last Buyer's Agent
Non Member
SmartMLS II, Inc. License #9999999
Home Details
Home Type
- Single Family
Est. Annual Taxes
- $7,055
Year Built
- 1959
Parking
- Driveway
Home Design
- Vinyl Siding
Kitchen
- Oven or Range
- Dishwasher
Schools
- Center Elementary School
Utilities
- Central Air
- Baseboard Heating
- Private Company Owned Well
Additional Features
- Self Contained Fireplace Unit Or Insert
- Energy-Efficient Insulation
- Shed
- 0.36 Acre Lot
Ownership History
Purchase Details
Home Financials for this Owner
Home Financials are based on the most recent Mortgage that was taken out on this home.Purchase Details
Home Financials for this Owner
Home Financials are based on the most recent Mortgage that was taken out on this home.Purchase Details
Similar Home in Brookfield, CT
Home Values in the Area
Average Home Value in this Area
Purchase History
| Date | Type | Sale Price | Title Company |
|---|---|---|---|
| Warranty Deed | $339,000 | None Available | |
| Warranty Deed | $339,000 | None Available | |
| Warranty Deed | $219,000 | -- | |
| Warranty Deed | $219,000 | -- | |
| Foreclosure Deed | -- | -- | |
| Foreclosure Deed | -- | -- |
Mortgage History
| Date | Status | Loan Amount | Loan Type |
|---|---|---|---|
| Open | $254,250 | Purchase Money Mortgage | |
| Closed | $254,250 | Purchase Money Mortgage | |
| Previous Owner | $223,000 | Unknown | |
| Previous Owner | $196,800 | No Value Available |
Property History
| Date | Event | Price | Change | Sq Ft Price |
|---|---|---|---|---|
| 04/05/2021 04/05/21 | Sold | $339,000 | +2.7% | $247 / Sq Ft |
| 03/31/2021 03/31/21 | Price Changed | $330,000 | 0.0% | $241 / Sq Ft |
| 03/26/2021 03/26/21 | Pending | -- | -- | -- |
| 02/21/2021 02/21/21 | For Sale | $330,000 | +50.7% | $241 / Sq Ft |
| 05/13/2015 05/13/15 | Sold | $219,000 | -0.4% | $160 / Sq Ft |
| 03/25/2015 03/25/15 | Pending | -- | -- | -- |
| 03/24/2015 03/24/15 | For Sale | $219,900 | -- | $160 / Sq Ft |
Tax History Compared to Growth
Tax History
| Year | Tax Paid | Tax Assessment Tax Assessment Total Assessment is a certain percentage of the fair market value that is determined by local assessors to be the total taxable value of land and additions on the property. | Land | Improvement |
|---|---|---|---|---|
| 2025 | $7,055 | $243,860 | $81,520 | $162,340 |
| 2024 | $6,804 | $243,860 | $81,520 | $162,340 |
| 2023 | $6,550 | $243,860 | $81,520 | $162,340 |
| 2022 | $6,311 | $243,860 | $81,520 | $162,340 |
| 2021 | $5,146 | $170,970 | $90,580 | $80,390 |
| 2020 | $5,069 | $170,970 | $90,580 | $80,390 |
| 2019 | $4,982 | $170,970 | $90,580 | $80,390 |
| 2018 | $4,845 | $170,970 | $90,580 | $80,390 |
| 2017 | $4,666 | $170,970 | $90,580 | $80,390 |
| 2016 | $4,481 | $169,750 | $98,880 | $70,870 |
| 2015 | $4,363 | $169,750 | $98,880 | $70,870 |
| 2014 | -- | $169,750 | $98,880 | $70,870 |
Agents Affiliated with this Home
-
Kim Gifford

Seller's Agent in 2021
Kim Gifford
Coldwell Banker Realty
(203) 770-6038
9 in this area
131 Total Sales
-
Carla Moreira

Buyer's Agent in 2021
Carla Moreira
Keller Williams Realty
(203) 512-3068
4 in this area
60 Total Sales
-
Jeff Colt

Seller's Agent in 2015
Jeff Colt
Showcase Realty, Inc.
(203) 586-9167
1 in this area
68 Total Sales
-
N
Buyer's Agent in 2015
Non Member
SmartMLS II, Inc.
Map
Source: SmartMLS
MLS Number: W10030058
APN: BROO-000011C-000000-000064
- 22 Pleasant Rise
- 22 Woodview Dr
- 168 Candlewood Lake Rd
- 21 Old Oak Dr Unit 21
- 2 Oak Meadows Dr Unit 102
- 37 Huckleberry Hill Rd
- 9 Meadow Brook Rd
- 2A Aspen Way
- 118 Forty Acre Mountain Rd
- 279 Candlewood Lake Rd
- 24 Old Forty Acre Mountain Rd
- 3 Old Hemlock Rd
- 153 40 Acre Mountain Rd
- 30 Marldon Rd
- 12 Deer Run Rd
- 13 Kellogg St
- 37 Old Route 7 Unit 3
- 48 Cedar Dr
- 1 Whippoorwill Ln
- 158 Stadley Rough Rd
