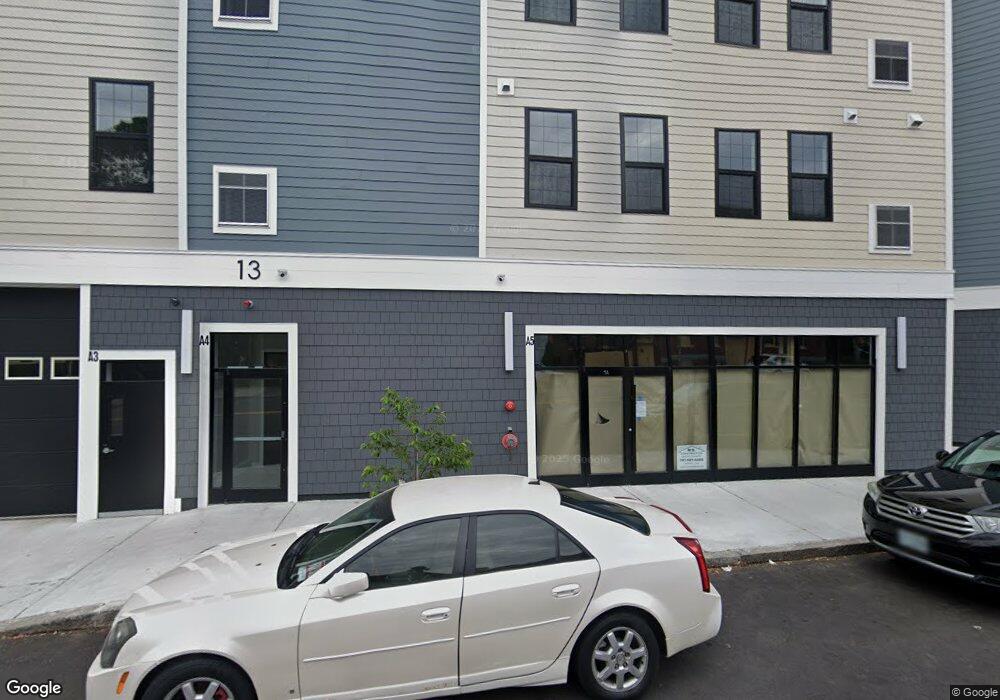13 Nahant St Unit 2B Lynn, MA 01902
Diamond District Neighborhood
2
Beds
2
Baths
1,134
Sq Ft
7,841
Sq Ft Lot
About This Home
This home is located at 13 Nahant St Unit 2B, Lynn, MA 01902. 13 Nahant St Unit 2B is a home located in Essex County with nearby schools including E.J. Harrington School, William R. Fallon School, and Marshall Middle School.
Create a Home Valuation Report for This Property
The Home Valuation Report is an in-depth analysis detailing your home's value as well as a comparison with similar homes in the area
Home Values in the Area
Average Home Value in this Area
Tax History Compared to Growth
Map
Nearby Homes
- 13 Nahant St Unit 2D
- 13 Nahant St Unit 4A
- 13 Nahant St Unit 3A
- 13 Nahant St Unit 4C
- 13 Nahant St Unit 3B
- 13 Nahant St Unit 4B
- 42 W Baltimore St Unit 22
- 14-16 Dexter St
- 2 Mount Vernon St
- 13 Portland St Unit 4
- 95 Nahant St Unit 12
- 95 Nahant St Unit 33
- 13-15 Amity St
- 38 Chestnut St
- 107 Lynnway
- 41 Tudor St
- 12 Chancery Ct Unit 205
- 12 Chancery Ct Unit 207
- 45 Tudor St Unit 3-8
- 300 Lynn Shore Dr Unit 612
- 13 Nahant St Unit 1
- 13 Nahant St
- 13 Nahant St Unit 3E
- 13 Nahant St Unit 3F
- 17 Nahant St Unit 19
- 9 Nahant St
- 23 1/2 Nahant St
- 10 Nahant St Unit 3
- 10 Nahant St Unit 2R
- 10 Nahant St Unit 2F
- 10 Nahant St Unit 1R
- 10 Nahant St Unit 1F
- 10 Nahant St Unit 1-Rear
- 10 Nahant St Unit F1
- 88 Broad St
- 27 Nahant St
- 27 Nahant St Unit B
- 27 Nahant St Unit A
- 27 Nahant St Unit C
- 25 Nahant St
