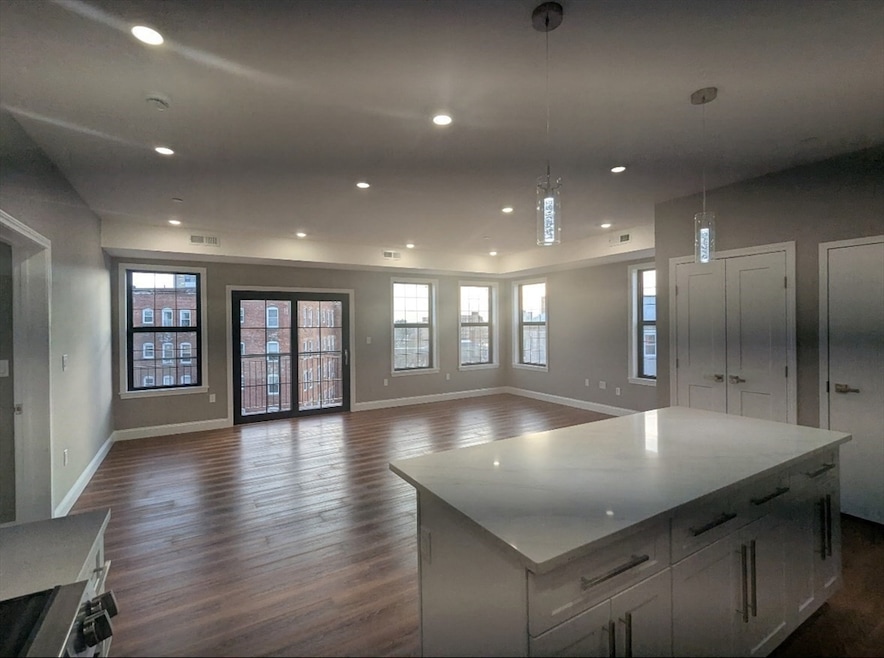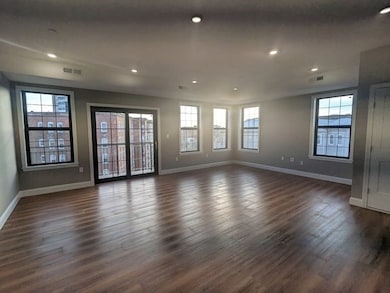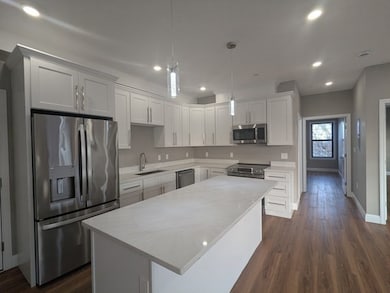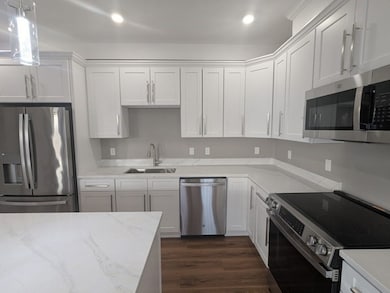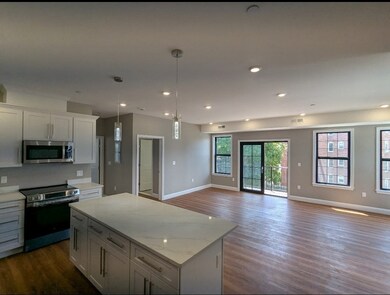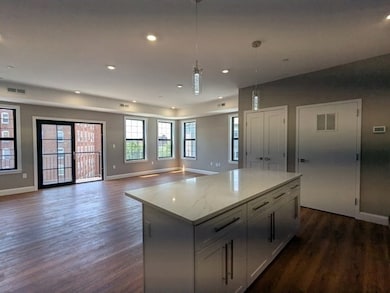13 Nahant St Unit 4A Lynn, MA 01902
Diamond District NeighborhoodEstimated payment $3,716/month
Highlights
- Medical Services
- City View
- Solid Surface Countertops
- No Units Above
- Property is near public transit
- Tennis Courts
About This Home
Experience the perfect blend of elegance, comfort, and convenience in this brand-new 2-bedroom, 2-bathroom luxury condominium, located just blocks from the beach in one of Lynn’s most desirable neighborhoods. With its open-concept layout and soaring 9-foot ceilings, the residence is filled with natural light, creating a bright and inviting atmosphere. The gourmet kitchen is a true centerpiece, featuring stainless steel appliances, an oversized stone island, sleek stone countertops, and custom soft-close cabinetry. Premium plank wood-style flooring flows throughout, while the beautifully tiled bathrooms showcase modern finishes that add a touch of sophistication. A private balcony provides the perfect space for outdoor relaxation, and an intercom system offers both convenience and peace of mind.
Property Details
Home Type
- Condominium
Year Built
- Built in 2024
Lot Details
- No Units Above
- End Unit
HOA Fees
- $426 Monthly HOA Fees
Parking
- 6 Car Attached Garage
- Tuck Under Parking
- Parking Available
- Common or Shared Parking
- Garage Door Opener
- Deeded Parking
- Assigned Parking
Home Design
- Entry on the 4th floor
- Frame Construction
- Blown-In Insulation
- Rubber Roof
Interior Spaces
- 1,073 Sq Ft Home
- 1-Story Property
- Ceiling Fan
- Recessed Lighting
- Decorative Lighting
- Insulated Windows
- Sliding Doors
- Insulated Doors
- City Views
- Basement
Kitchen
- Range with Range Hood
- Microwave
- Freezer
- Plumbed For Ice Maker
- Dishwasher
- Stainless Steel Appliances
- Kitchen Island
- Solid Surface Countertops
- Disposal
Flooring
- Concrete
- Ceramic Tile
- Vinyl
Bedrooms and Bathrooms
- 2 Bedrooms
- Dual Closets
- 2 Full Bathrooms
- Double Vanity
- Bathtub with Shower
- Separate Shower
Laundry
- Laundry on main level
- Washer and Electric Dryer Hookup
Home Security
- Home Security System
- Intercom
- Door Monitored By TV
Accessible Home Design
- Level Entry For Accessibility
Outdoor Features
- Walking Distance to Water
- Balcony
Location
- Property is near public transit
- Property is near schools
Schools
- Harrington Elementary School
- Marshall Middle School
- St. Mary's High School
Utilities
- Central Heating and Cooling System
- 1 Cooling Zone
- 1 Heating Zone
- Individual Controls for Heating
- 220 Volts
- 110 Volts
- High Speed Internet
Listing and Financial Details
- Home warranty included in the sale of the property
- Assessor Parcel Number 081580001,2002201
Community Details
Overview
- Association fees include water, sewer, insurance, security, maintenance structure, snow removal, trash, reserve funds
- 20 Units
- Low-Rise Condominium
- The Elohim Building Community
Amenities
- Medical Services
- Common Area
- Shops
- Elevator
Recreation
- Tennis Courts
- Park
- Jogging Path
- Bike Trail
Pet Policy
- Call for details about the types of pets allowed
Map
Home Values in the Area
Average Home Value in this Area
Property History
| Date | Event | Price | List to Sale | Price per Sq Ft |
|---|---|---|---|---|
| 08/28/2025 08/28/25 | For Sale | $525,000 | -- | $489 / Sq Ft |
Source: MLS Property Information Network (MLS PIN)
MLS Number: 73422861
- 13 Nahant St Unit 3A
- 13 Nahant St Unit 4C
- 13 Nahant St Unit 3B
- 13 Nahant St Unit 4B
- 42 W Baltimore St Unit 22
- 14-16 Dexter St
- 2 Mount Vernon St
- 13 Portland St Unit 4
- 95 Nahant St Unit 12
- 95 Nahant St Unit 33
- 13-15 Amity St
- 38 Chestnut St
- 107 Lynnway
- 41 Tudor St
- 12 Chancery Ct Unit 205
- 45 Tudor St Unit 3-8
- 300 Lynn Shore Dr Unit 612
- 12 Howard St
- 42 Joyce St Unit H
- 98 Lynnway Unit 102
- 55 Broad St Unit 16
- 67 Silsbee St
- 35 Sagamore St Unit 1
- 81 Sagamore St Unit 2
- 77 Green St Unit 17
- 77 Green St Unit 24
- 77 Green St Unit 7
- 24 Mount Vernon St
- 50 Estes St Unit 1
- 44 Estes St Unit 6
- 44 Estes St Unit 14
- 44 Estes St Unit 27
- 14 Amity St Unit 2
- 31 Chestnut St Unit 3
- 44 Chestnut St Unit 3
- 300 Lynn Shore Dr Unit 408
- 45 Breed St Unit 2
- 124 W Green St Unit 201
- 16 Surfside Rd Unit 18
- 145 Munroe St Unit 304
