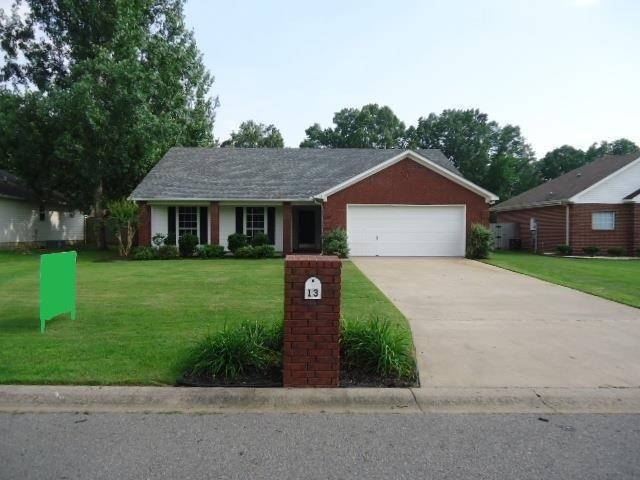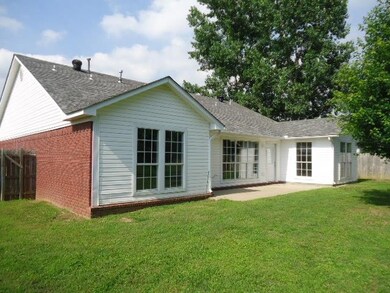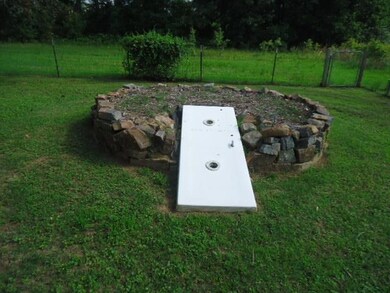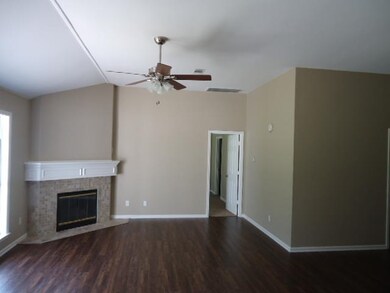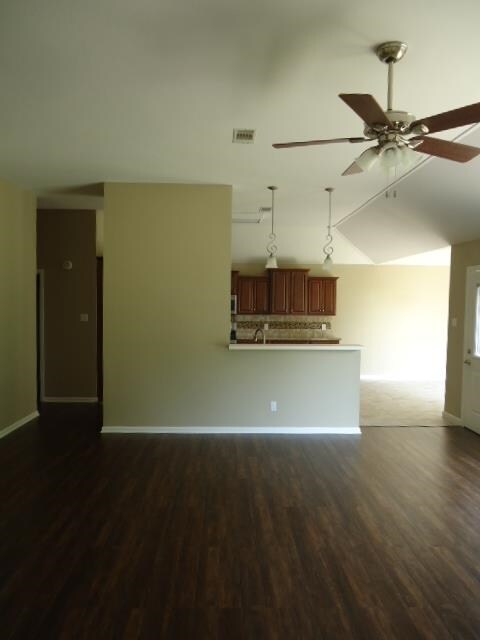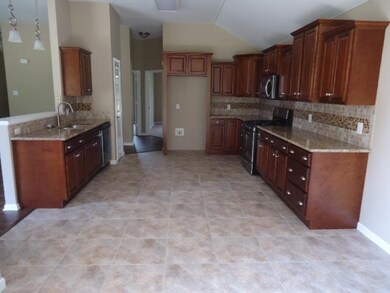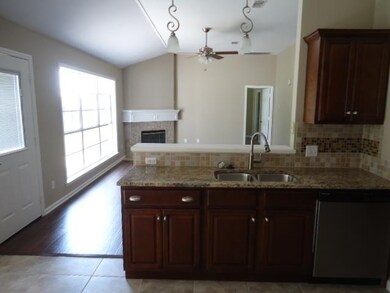
Highlights
- Vaulted Ceiling
- Traditional Architecture
- Porch
- Cabot Middle School South Rated A-
- Wood Flooring
- Eat-In Kitchen
About This Home
As of October 2014WOW... totally updated Amazing Home......Open Floor Plan with Vaulted Ceilings ...New Granite counter tops, New Wood flooring, New Carpet, New Appliances, New Lighting, New Paint, ect....This Home has the feel of a Custom Home....with crown molding and fireplace.... Huge Over-sized Living Space...fenced yard that backups to a green belt & storm cellar...
Last Agent to Sell the Property
Crye-Leike Realtors Financial Centre Branch Listed on: 09/01/2014

Home Details
Home Type
- Single Family
Est. Annual Taxes
- $869
Year Built
- Built in 1996
Lot Details
- 0.4 Acre Lot
- Partially Fenced Property
- Wood Fence
- Landscaped
- Level Lot
Home Design
- Traditional Architecture
- Brick Exterior Construction
- Slab Foundation
- Frame Construction
- Architectural Shingle Roof
- Composition Roof
- Metal Siding
Interior Spaces
- 1,750 Sq Ft Home
- 1-Story Property
- Built-in Bookshelves
- Vaulted Ceiling
- Ceiling Fan
- Gas Log Fireplace
- Low Emissivity Windows
- Insulated Windows
- Fire and Smoke Detector
Kitchen
- Eat-In Kitchen
- Breakfast Bar
- Electric Range
- Stove
- Microwave
- Plumbed For Ice Maker
- Dishwasher
Flooring
- Wood
- Carpet
- Tile
Bedrooms and Bathrooms
- 3 Bedrooms
- Walk-In Closet
- 2 Full Bathrooms
- Walk-in Shower
Laundry
- Laundry Room
- Washer Hookup
Attic
- Attic Floors
- Attic Ventilator
Parking
- 2 Car Garage
- Automatic Garage Door Opener
Eco-Friendly Details
- Energy-Efficient Insulation
Outdoor Features
- Patio
- Porch
Utilities
- Central Heating and Cooling System
- Cable TV Available
Ownership History
Purchase Details
Purchase Details
Home Financials for this Owner
Home Financials are based on the most recent Mortgage that was taken out on this home.Purchase Details
Home Financials for this Owner
Home Financials are based on the most recent Mortgage that was taken out on this home.Purchase Details
Home Financials for this Owner
Home Financials are based on the most recent Mortgage that was taken out on this home.Purchase Details
Purchase Details
Purchase Details
Purchase Details
Purchase Details
Purchase Details
Similar Homes in Cabot, AR
Home Values in the Area
Average Home Value in this Area
Purchase History
| Date | Type | Sale Price | Title Company |
|---|---|---|---|
| Quit Claim Deed | -- | None Available | |
| Warranty Deed | $145,900 | -- | |
| Special Warranty Deed | -- | -- | |
| Special Warranty Deed | -- | -- | |
| Special Warranty Deed | -- | -- | |
| Special Warranty Deed | -- | -- | |
| Warranty Deed | $103,000 | -- | |
| Warranty Deed | $103,000 | -- | |
| Warranty Deed | $97,000 | -- | |
| Deed | $15,000 | -- | |
| Warranty Deed | $14,000 | -- |
Mortgage History
| Date | Status | Loan Amount | Loan Type |
|---|---|---|---|
| Previous Owner | $149,036 | VA | |
| Previous Owner | $100,000 | Future Advance Clause Open End Mortgage | |
| Previous Owner | $100,000 | Future Advance Clause Open End Mortgage |
Property History
| Date | Event | Price | Change | Sq Ft Price |
|---|---|---|---|---|
| 06/12/2023 06/12/23 | Rented | $1,400 | 0.0% | -- |
| 05/02/2023 05/02/23 | For Rent | $1,400 | +3.7% | -- |
| 08/12/2022 08/12/22 | Rented | $1,350 | 0.0% | -- |
| 07/05/2022 07/05/22 | For Rent | $1,350 | +12.5% | -- |
| 04/30/2019 04/30/19 | Rented | $1,200 | 0.0% | -- |
| 04/30/2019 04/30/19 | Rented | $1,200 | 0.0% | -- |
| 04/11/2019 04/11/19 | For Rent | $1,200 | 0.0% | -- |
| 03/06/2018 03/06/18 | For Rent | $1,200 | 0.0% | -- |
| 10/01/2014 10/01/14 | Sold | $145,900 | -1.4% | $83 / Sq Ft |
| 09/01/2014 09/01/14 | For Sale | $147,900 | +89.6% | $85 / Sq Ft |
| 09/27/2013 09/27/13 | Sold | $78,000 | -8.2% | $50 / Sq Ft |
| 08/28/2013 08/28/13 | Pending | -- | -- | -- |
| 07/23/2013 07/23/13 | For Sale | $85,000 | -- | $54 / Sq Ft |
Tax History Compared to Growth
Tax History
| Year | Tax Paid | Tax Assessment Tax Assessment Total Assessment is a certain percentage of the fair market value that is determined by local assessors to be the total taxable value of land and additions on the property. | Land | Improvement |
|---|---|---|---|---|
| 2024 | $959 | $27,190 | $3,400 | $23,790 |
| 2023 | $959 | $27,190 | $3,400 | $23,790 |
| 2022 | $1,009 | $27,190 | $3,400 | $23,790 |
| 2021 | $1,009 | $27,190 | $3,400 | $23,790 |
| 2020 | $1,000 | $27,010 | $3,400 | $23,610 |
| 2019 | $1,000 | $27,010 | $3,400 | $23,610 |
| 2018 | $984 | $27,010 | $3,400 | $23,610 |
| 2017 | $1,189 | $27,010 | $3,400 | $23,610 |
| 2016 | $930 | $27,010 | $3,400 | $23,610 |
| 2015 | $869 | $24,680 | $3,400 | $21,280 |
| 2014 | $1,219 | $24,680 | $3,400 | $21,280 |
Agents Affiliated with this Home
-
Holly Clark
H
Seller's Agent in 2023
Holly Clark
CENTURY 21 Real Estate Unlimited
(501) 454-2044
31 Total Sales
-
Shane Wallis

Seller's Agent in 2019
Shane Wallis
Venture Realty Group - Cabot
(501) 454-4628
8 Total Sales
-
Venus Cagle
V
Seller's Agent in 2014
Venus Cagle
Crye-Leike
(501) 607-4477
61 Total Sales
-
Regina Thompson

Buyer's Agent in 2014
Regina Thompson
RE/MAX
(501) 231-6496
141 Total Sales
-
John Mason
J
Seller's Agent in 2013
John Mason
Mason and Company
(501) 982-1722
176 Total Sales
Map
Source: Cooperative Arkansas REALTORS® MLS
MLS Number: 10398920
APN: 723-38057-000
- 34 Park Cir
- 18 Silverado Ct
- 31 Silverado Ct
- 14 Jacob Cove
- 912 E Dell Vista Cove
- 15513 & 15517 Ar Hwy 5
- 0 Larkspur McGill Rd Unit 25018620
- 53 Park Cir
- 507 Dakota Dr
- 38 Reno Dr
- 914 E East Dell Vista Cove
- 22 Century Cir
- 000 Arkansas 89
- 3C Arkansas 89
- 2C Arkansas 89
- 1C Arkansas 89
- 4A Arkansas 89
- 3A Arkansas 89
- 2A Arkansas 89
- 1A Arkansas 89
