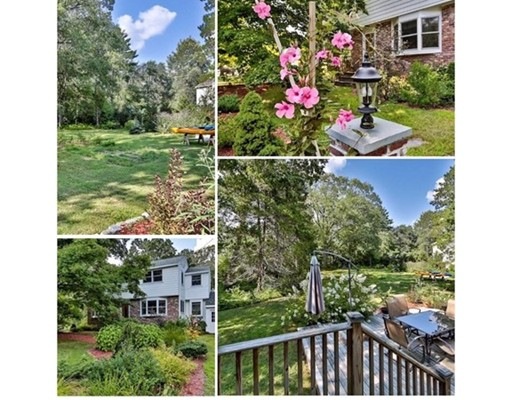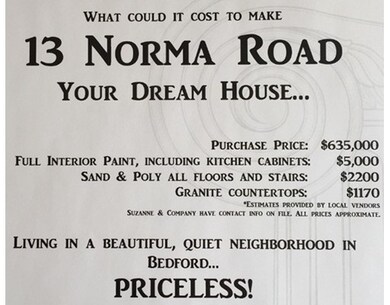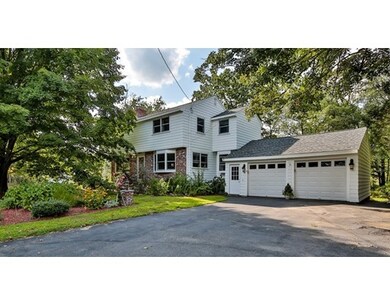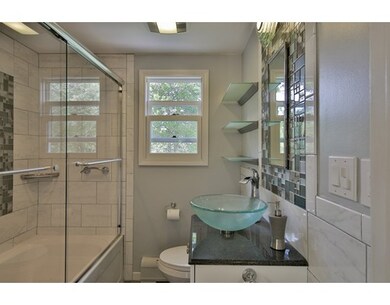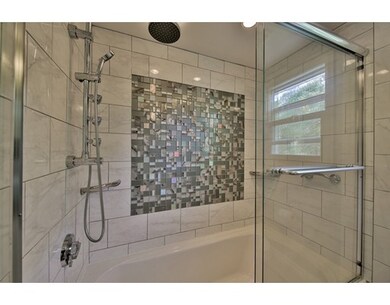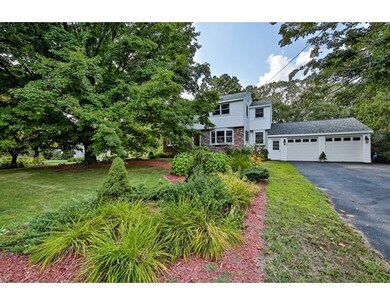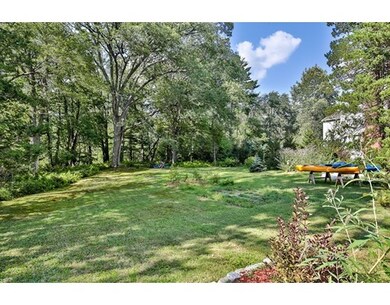
13 Norma Rd Bedford, MA 01730
About This Home
As of August 2020The location-ideal! A quiet, meandering street, a neighborhood with substantial homes and beautiful landscaped yards, walkable to Davis School. The house- perfection! Coveted 4 bedroom, center entrance colonial featuring an open floor plan and so much more. The spacious, bright kitchen has a glass door leading to the amazing backyard. We love the deck- it truly feels like an outdoor room and is the perfect place to entertain/dine under the stars! Back inside, on cool nights you'll want to cozy up next to the fireplace in the front-to-back living room, which also has a slider to access the yard. Upstairs you will find 4 bedrooms, including a master with a newly renovated stylish bath and walk in closet. Hardwood floors throughout! Oversized 2 car garage. Updates include younger Marvin windows, 2012 roof, 200 amp electrical and more. Buyers target this popular neighborhood for the ease of commute with quick access to both Bedford and Concord Centers- plus its beauty, a rare opportunity!
Home Details
Home Type
Single Family
Est. Annual Taxes
$97
Year Built
1961
Lot Details
0
Listing Details
- Lot Description: Paved Drive
- Property Type: Single Family
- Lead Paint: Unknown
- Special Features: None
- Property Sub Type: Detached
- Year Built: 1961
Interior Features
- Appliances: Range, Wall Oven, Dishwasher, Refrigerator, Washer, Dryer
- Fireplaces: 2
- Has Basement: Yes
- Fireplaces: 2
- Primary Bathroom: Yes
- Number of Rooms: 8
- Amenities: Shopping, Park, Walk/Jog Trails, Medical Facility, Bike Path, Conservation Area, Highway Access, House of Worship, Public School
- Electric: Circuit Breakers, 200 Amps
- Energy: Insulated Windows
- Flooring: Tile, Hardwood
- Interior Amenities: Cable Available
- Basement: Full, Partially Finished, Interior Access, Garage Access, Sump Pump
- Bedroom 2: Second Floor, 11X15
- Bedroom 3: Second Floor, 8X13
- Bedroom 4: Second Floor, 7X9
- Bathroom #1: Second Floor
- Bathroom #2: Second Floor
- Bathroom #3: First Floor
- Kitchen: First Floor, 11X20
- Laundry Room: Basement
- Living Room: First Floor, 11X21
- Master Bedroom: Second Floor, 11X18
- Master Bedroom Description: Bathroom - Full, Closet - Walk-in, Flooring - Hardwood
- Dining Room: First Floor, 11X12
Exterior Features
- Roof: Asphalt/Fiberglass Shingles
- Construction: Frame
- Exterior: Wood, Brick
- Exterior Features: Deck, Professional Landscaping, Garden Area
- Foundation: Poured Concrete
Garage/Parking
- Garage Parking: Attached
- Garage Spaces: 2
- Parking: Off-Street, Paved Driveway
- Parking Spaces: 4
Utilities
- Heating: Hot Water Baseboard, Gas
- Heat Zones: 1
- Hot Water: Natural Gas, Tank
- Utility Connections: for Electric Range, for Electric Oven, for Gas Dryer, for Electric Dryer, Washer Hookup
- Sewer: City/Town Sewer
- Water: City/Town Water
Schools
- Elementary School: Davis/Lane
- Middle School: John Glenn
- High School: Bedford
Lot Info
- Assessor Parcel Number: M:060 P:0091
- Zoning: B
Ownership History
Purchase Details
Home Financials for this Owner
Home Financials are based on the most recent Mortgage that was taken out on this home.Purchase Details
Home Financials for this Owner
Home Financials are based on the most recent Mortgage that was taken out on this home.Purchase Details
Home Financials for this Owner
Home Financials are based on the most recent Mortgage that was taken out on this home.Similar Homes in the area
Home Values in the Area
Average Home Value in this Area
Purchase History
| Date | Type | Sale Price | Title Company |
|---|---|---|---|
| Not Resolvable | $767,000 | None Available | |
| Not Resolvable | $650,000 | -- | |
| Deed | $235,000 | -- |
Mortgage History
| Date | Status | Loan Amount | Loan Type |
|---|---|---|---|
| Open | $510,400 | New Conventional | |
| Previous Owner | $325,000 | New Conventional | |
| Previous Owner | $165,000 | No Value Available | |
| Previous Owner | $110,000 | No Value Available | |
| Previous Owner | $175,000 | No Value Available | |
| Previous Owner | $185,700 | No Value Available | |
| Previous Owner | $188,000 | Purchase Money Mortgage | |
| Previous Owner | $125,000 | No Value Available |
Property History
| Date | Event | Price | Change | Sq Ft Price |
|---|---|---|---|---|
| 07/30/2025 07/30/25 | For Sale | $1,075,000 | +40.2% | $471 / Sq Ft |
| 08/04/2020 08/04/20 | Sold | $767,000 | +2.4% | $445 / Sq Ft |
| 06/23/2020 06/23/20 | Pending | -- | -- | -- |
| 06/16/2020 06/16/20 | For Sale | $749,000 | 0.0% | $434 / Sq Ft |
| 07/30/2019 07/30/19 | Rented | $3,600 | +2.9% | -- |
| 07/30/2019 07/30/19 | Under Contract | -- | -- | -- |
| 07/18/2019 07/18/19 | For Rent | $3,500 | 0.0% | -- |
| 04/07/2016 04/07/16 | Sold | $650,000 | +2.4% | $361 / Sq Ft |
| 02/22/2016 02/22/16 | Pending | -- | -- | -- |
| 02/04/2016 02/04/16 | Price Changed | $635,000 | -2.0% | $353 / Sq Ft |
| 01/08/2016 01/08/16 | Price Changed | $648,000 | -3.2% | $360 / Sq Ft |
| 12/07/2015 12/07/15 | For Sale | $669,500 | -- | $372 / Sq Ft |
Tax History Compared to Growth
Tax History
| Year | Tax Paid | Tax Assessment Tax Assessment Total Assessment is a certain percentage of the fair market value that is determined by local assessors to be the total taxable value of land and additions on the property. | Land | Improvement |
|---|---|---|---|---|
| 2025 | $97 | $806,000 | $476,400 | $329,600 |
| 2024 | $9,119 | $767,600 | $453,700 | $313,900 |
| 2023 | $9,065 | $726,400 | $428,500 | $297,900 |
| 2022 | $9,256 | $681,600 | $424,000 | $257,600 |
| 2021 | $9,108 | $673,200 | $415,600 | $257,600 |
| 2020 | $8,328 | $631,900 | $415,600 | $216,300 |
| 2019 | $8,151 | $628,900 | $415,600 | $213,300 |
| 2018 | $8,123 | $576,900 | $363,400 | $213,500 |
| 2017 | $8,849 | $597,500 | $390,200 | $207,300 |
| 2016 | $8,473 | $554,500 | $354,700 | $199,800 |
| 2015 | $8,176 | $559,200 | $354,700 | $204,500 |
| 2014 | $7,875 | $501,300 | $308,100 | $193,200 |
Agents Affiliated with this Home
-

Seller's Agent in 2025
Thais Collins
Compass
(978) 587-6198
7 in this area
21 Total Sales
-

Seller's Agent in 2020
Scott Martin
Martin Property Management
(781) 236-3735
2 in this area
15 Total Sales
-

Buyer's Agent in 2020
John Bourque
Diamond Key Real Estate
(978) 697-2912
1 in this area
87 Total Sales
-

Seller's Agent in 2019
Peggy Yalman
Coldwell Banker Realty - Concord
(978) 430-8223
17 Total Sales
-

Buyer's Agent in 2019
Paul Connolly
1M Realty LLC
(617) 729-2761
34 Total Sales
-

Seller's Agent in 2016
Suzanne Koller
Compass
(617) 799-5913
246 in this area
597 Total Sales
Map
Source: MLS Property Information Network (MLS PIN)
MLS Number: 71939061
APN: BEDF-000060-000000-000091
- 1 Glenridge Dr
- 23 Kendall Ct Unit 23
- 186 Concord Rd
- 57 Kendall Ct Unit 19
- 1 Putnam Rd
- 7 Gleason Rd
- 4 Abbott Ln
- 9 Blue Heron Way
- 7 Blue Heron Way
- 672 Old Bedford Rd
- 54 Concord Rd
- 4 Colony Cir
- 20 Winterberry Way
- 10 Carlisle Rd Unit 12
- 28 Hatch Farm Ln
- 75 Buttricks Hill Dr
- 10 Hatch Farm Ln
- 16 Hatch Farm Ln
- 70 Great Rd Unit B
- 109 Minuteman Dr
