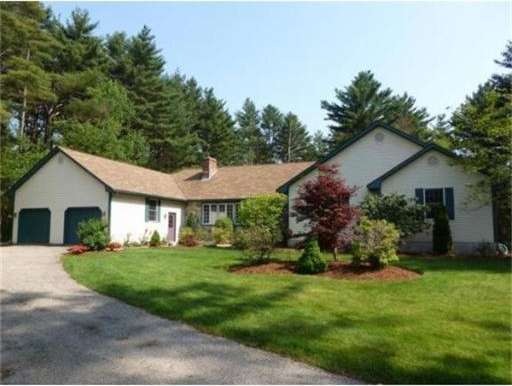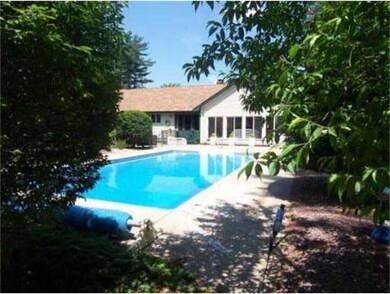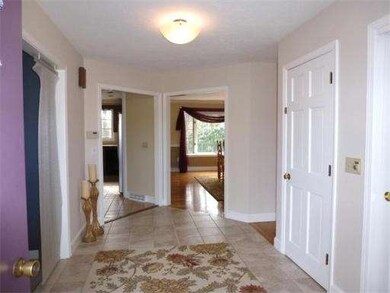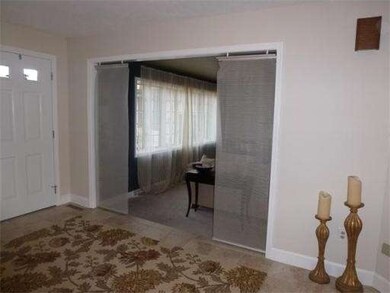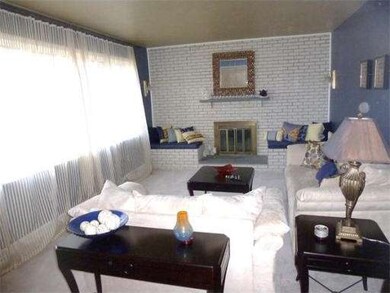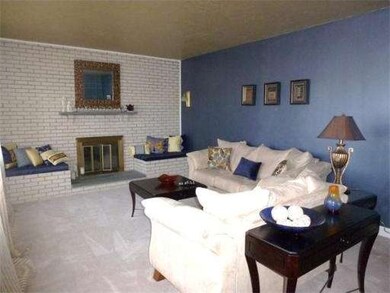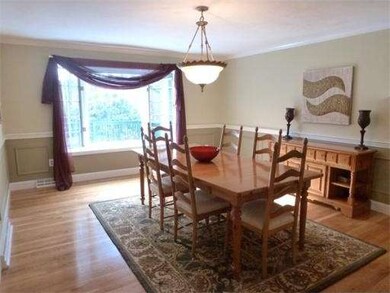
13 Old Colony Rd Foxboro, MA 02035
About This Home
As of April 2021Beautiful Ranch with frontage on Lakeview Pond! Large rooms throughout featuring a walnut kitchen w/tcenter island open to sunken vaulted familyroom w/double sided fireplace & wetbar, sunken livingroom w/fireplace, oversized diningroom w/hardwood, 4 season sunroom overlooking heated inground pool, vaulted master suite w/skylights & master bath w/huge walk-in shower, whirlpool tub & corian counters & more! Fresh interior paint and carpet. Gorgeous private setting. Bring your kayaks!
Last Agent to Sell the Property
Gil Campos
RE/MAX Real Estate Center Listed on: 02/22/2012

Home Details
Home Type
Single Family
Est. Annual Taxes
$13,240
Year Built
1987
Lot Details
0
Listing Details
- Lot Description: Wooded, Paved Drive, Fenced/Enclosed, Level
- Special Features: None
- Property Sub Type: Detached
- Year Built: 1987
Interior Features
- Has Basement: Yes
- Fireplaces: 2
- Primary Bathroom: Yes
- Number of Rooms: 9
- Amenities: Shopping, Swimming Pool, Walk/Jog Trails, Golf Course, Medical Facility, Conservation Area, Highway Access, Private School, Public School, T-Station
- Electric: 110 Volts, Circuit Breakers, 200 Amps
- Energy: Insulated Windows, Insulated Doors
- Flooring: Wood, Tile, Vinyl, Wall to Wall Carpet
- Insulation: Fiberglass
- Interior Amenities: Central Vacuum, Cable Available, Wetbar, French Doors
- Basement: Full, Bulkhead, Concrete Floor
- Bedroom 2: First Floor, 15X14
- Bedroom 3: First Floor, 15X13
- Bedroom 4: First Floor, 14X12
- Bathroom #1: First Floor, 10X5
- Bathroom #2: First Floor, 18X7
- Bathroom #3: First Floor, 21X15
- Kitchen: First Floor, 25X17
- Laundry Room: First Floor, 10X6
- Living Room: First Floor, 20X13
- Master Bedroom: First Floor, 21X14
- Master Bedroom Description: Skylight, Cathedral Ceils, Walk-in Closet, Wall to Wall Carpet
- Dining Room: First Floor, 17X13
- Family Room: First Floor, 25X13
Exterior Features
- Waterfront Property: Yes
- Construction: Frame
- Exterior: Clapboard, Wood
- Exterior Features: Deck, Deck - Wood, Patio, Inground Pool, Gutters, Prof. Landscape, Screens
- Foundation: Poured Concrete
Garage/Parking
- Garage Parking: Attached, Garage Door Opener, Storage
- Garage Spaces: 2
- Parking: Off-Street, Paved Driveway
- Parking Spaces: 6
Utilities
- Heat Zones: 2
- Hot Water: Tankless
- Utility Connections: for Gas Range, for Electric Oven, for Electric Dryer, Washer Hookup
Ownership History
Purchase Details
Home Financials for this Owner
Home Financials are based on the most recent Mortgage that was taken out on this home.Purchase Details
Home Financials for this Owner
Home Financials are based on the most recent Mortgage that was taken out on this home.Similar Homes in Foxboro, MA
Home Values in the Area
Average Home Value in this Area
Purchase History
| Date | Type | Sale Price | Title Company |
|---|---|---|---|
| Fiduciary Deed | $779,000 | None Available | |
| Leasehold Conv With Agreement Of Sale Fee Purchase Hawaii | $299,900 | -- |
Mortgage History
| Date | Status | Loan Amount | Loan Type |
|---|---|---|---|
| Open | $372,900 | Credit Line Revolving | |
| Closed | $360,000 | Purchase Money Mortgage | |
| Previous Owner | $100,000 | No Value Available | |
| Previous Owner | $266,250 | No Value Available | |
| Previous Owner | $269,900 | Purchase Money Mortgage |
Property History
| Date | Event | Price | Change | Sq Ft Price |
|---|---|---|---|---|
| 04/06/2021 04/06/21 | Sold | $779,000 | -1.4% | $205 / Sq Ft |
| 11/22/2020 11/22/20 | Pending | -- | -- | -- |
| 11/02/2020 11/02/20 | For Sale | $789,900 | +38.0% | $208 / Sq Ft |
| 05/04/2012 05/04/12 | Sold | $572,500 | -4.6% | $148 / Sq Ft |
| 03/26/2012 03/26/12 | Pending | -- | -- | -- |
| 02/22/2012 02/22/12 | For Sale | $599,900 | -- | $155 / Sq Ft |
Tax History Compared to Growth
Tax History
| Year | Tax Paid | Tax Assessment Tax Assessment Total Assessment is a certain percentage of the fair market value that is determined by local assessors to be the total taxable value of land and additions on the property. | Land | Improvement |
|---|---|---|---|---|
| 2025 | $13,240 | $1,001,500 | $277,300 | $724,200 |
| 2024 | $12,406 | $918,300 | $297,700 | $620,600 |
| 2023 | $10,930 | $769,200 | $283,900 | $485,300 |
| 2022 | $11,414 | $786,100 | $287,900 | $498,200 |
| 2021 | $11,061 | $750,400 | $273,700 | $476,700 |
| 2020 | $10,375 | $712,100 | $273,700 | $438,400 |
| 2019 | $10,290 | $700,000 | $274,300 | $425,700 |
| 2018 | $9,753 | $669,400 | $261,000 | $408,400 |
| 2017 | $9,368 | $622,900 | $256,700 | $366,200 |
| 2016 | $8,668 | $584,900 | $210,200 | $374,700 |
| 2015 | $8,113 | $534,100 | $151,000 | $383,100 |
| 2014 | $8,134 | $542,600 | $151,000 | $391,600 |
Agents Affiliated with this Home
-

Seller's Agent in 2021
Robert Hadge
eXp Realty
(781) 888-4600
6 in this area
72 Total Sales
-
G
Seller's Agent in 2012
Gil Campos
RE/MAX
-

Buyer's Agent in 2012
Cecilia Hensel
William Raveis R.E. & Home Services
(617) 962-5489
8 Total Sales
Map
Source: MLS Property Information Network (MLS PIN)
MLS Number: 71341365
APN: FOXB-000052-000000-001418
- 5 Post Rd
- 12 Goodwin Dr Unit Lot 16
- Lot 28 Goodwin Dr
- 8 Conway Ln
- 977 East St
- 96 Main St Unit C5
- 96 Main St Unit B6
- 25 Foxboro Rd
- 12 Lafayette Ln
- 51 Granite St
- 7 Bentwood St
- 14 Baker St
- 7 Hill St Unit 7
- 8 Comstock Way
- 1 Munroe St
- 260 Summer St
- 35 Shoreline Dr
- 17 Hallowell Rd
- 3 Bassett St
- 73 Winter St Unit 73
