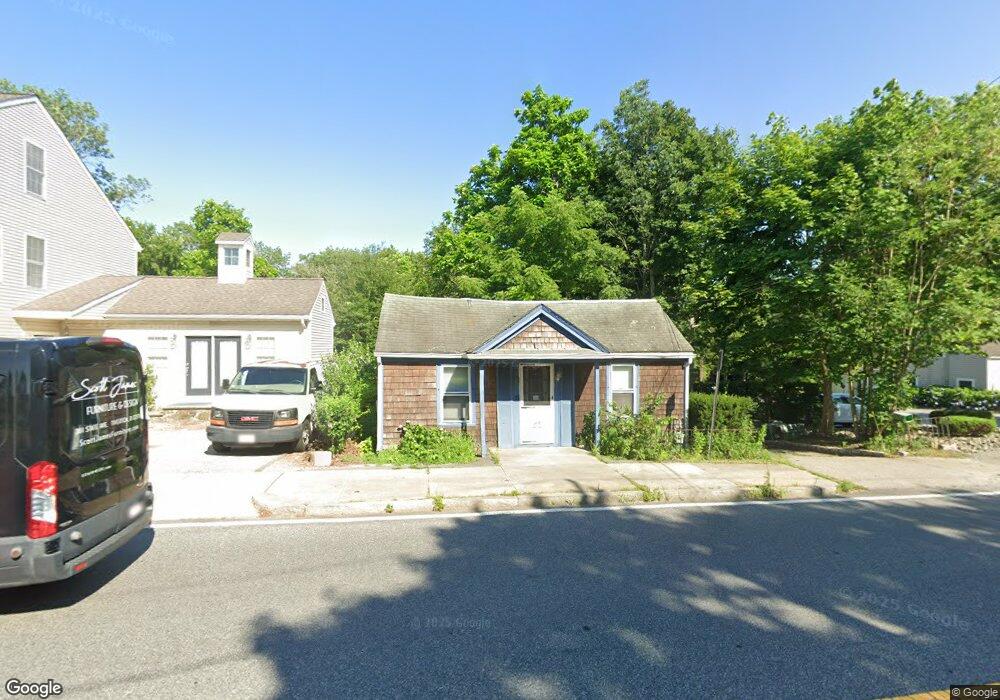13 Old Westport Rd North Dartmouth, MA 02747
Smith Mills NeighborhoodEstimated Value: $336,695 - $839,000
3
Beds
1
Bath
800
Sq Ft
$612/Sq Ft
Est. Value
About This Home
This home is located at 13 Old Westport Rd, North Dartmouth, MA 02747 and is currently estimated at $489,424, approximately $611 per square foot. 13 Old Westport Rd is a home located in Bristol County with nearby schools including Dartmouth High School, Nazarene Christian Academy, and Friends Academy.
Create a Home Valuation Report for This Property
The Home Valuation Report is an in-depth analysis detailing your home's value as well as a comparison with similar homes in the area
Home Values in the Area
Average Home Value in this Area
Tax History Compared to Growth
Tax History
| Year | Tax Paid | Tax Assessment Tax Assessment Total Assessment is a certain percentage of the fair market value that is determined by local assessors to be the total taxable value of land and additions on the property. | Land | Improvement |
|---|---|---|---|---|
| 2025 | $2,223 | $245,600 | $113,000 | $132,600 |
| 2024 | $2,142 | $234,400 | $113,000 | $121,400 |
| 2023 | $2,149 | $221,800 | $113,000 | $108,800 |
| 2022 | $2,120 | $204,600 | $113,000 | $91,600 |
| 2021 | $1,787 | $165,000 | $109,700 | $55,300 |
| 2020 | $1,746 | $160,500 | $108,600 | $51,900 |
| 2019 | $1,707 | $157,300 | $104,200 | $53,100 |
| 2018 | $1,613 | $154,800 | $106,400 | $48,400 |
| 2017 | $1,583 | $148,800 | $98,300 | $50,500 |
| 2016 | $1,430 | $135,200 | $86,900 | $48,300 |
| 2015 | $1,372 | $130,500 | $81,200 | $49,300 |
| 2014 | $1,332 | $127,600 | $79,000 | $48,600 |
Source: Public Records
Map
Nearby Homes
- 1406 Tucker Rd
- 46 Old Westport Rd
- 0 Undisclosed Unit 73376281
- 135 Old Westport Rd
- 28 Greystone Ave
- 40 Golf St
- 0 Mosher Ln Unit 73370974
- 4 Sabrina Way Unit A
- 4 Sabrina Way Unit C
- 4 Sabrina Way Unit B
- 4 Sabrina Way Unit D
- 4 Sabrinas Way
- 65 Cross Rd
- 1 Spring Hill Rd
- 6 Strathmore Rd
- 35 Suffolk Ave
- 968 Geraldine St Unit 1A
- Lot 6 Rafael Rd
- 48 Valley View Dr
- 24 Wayne Memorial Dr
- 11 Old Westport Rd
- 3 Old Westport Rd
- 2 Old Westport Rd
- 21 Old Westport Rd
- 21 Old Westport Rd
- 18 Old Westport Rd
- 00 Faunce Corner Rd
- 22 Old Westport Rd
- 301 State Rd
- Lot 3 Old Westport Rd
- Lot 2 Old Westport Rd
- 25 Old Westport Rd Unit 103
- 25 Old Westport Rd Unit 204
- 25 Old Westport Rd Unit 25W
- 279 State Rd
- Lot 1 Faunce Corner Road Flag Swamp
- 32 Old Westport Rd
- 35 Old Westport Rd
- 267 State Rd
- 37 Old Westport Rd
