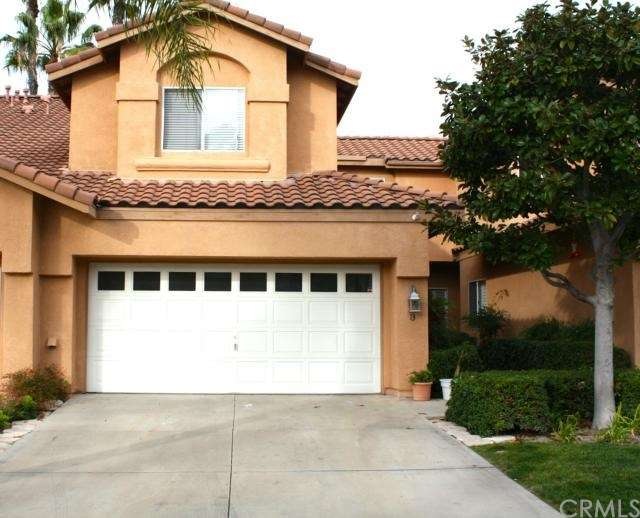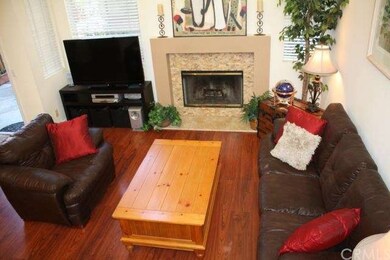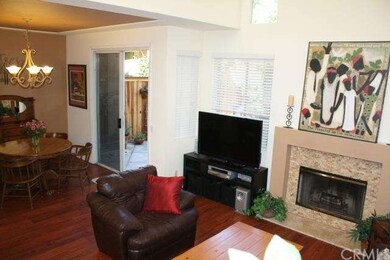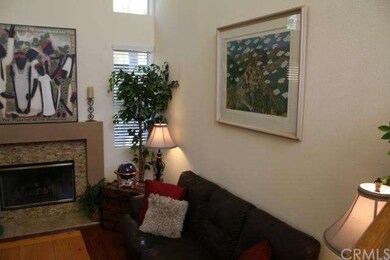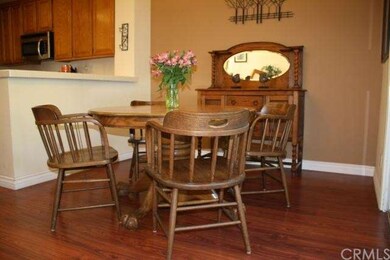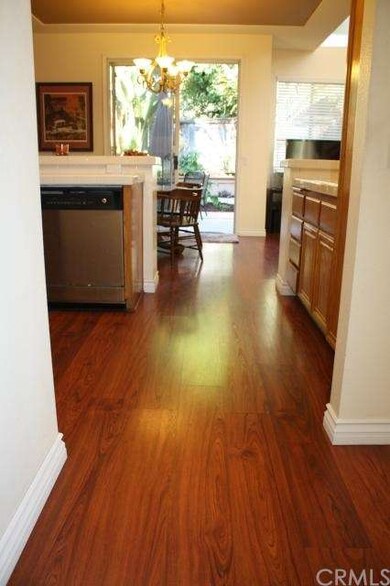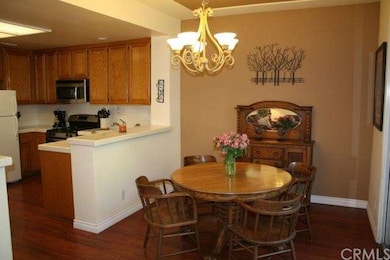
13 Pappagallo Point Aliso Viejo, CA 92656
Highlights
- Heated In Ground Pool
- Two Primary Bedrooms
- Cathedral Ceiling
- Oak Grove Elementary School Rated A
- Open Floorplan
- Wood Flooring
About This Home
As of May 2025Welcome to Windwards in beautiful Aliso Viejo. If you like “light & bright”, you will be impressed when you enter this townhouse style home. Soaring vaulted ceilings & large windows allow loads of daylight to wash the open living space. This popular floor plan features a spacious open first floor with wood laminate flooring. Large kitchen w/tile countertops, stainless appliances including new dishwasher opens to dining area w/access to your private back yard for bar-b-que’s and dining alfresco. Family living room is graced with beautiful fireplace. There is a 3rd half bath downstairs as well as an indoor laundry room. Upstairs there are two master suites each with full baths. Main master suite has ceiling fan, dual vanity, travertine tile in dressing area and mirrored wardrobe closet doors. Secondary master suite has a window seat & ceiling fan. Add to the amenity list a two-car attached garage with direct access to your home and a drive way long enough for your guests to park their cars while visiting. A short walk up the greenbelt path to the community pool & spa area with restrooms and showers. Unbeatable location near Aliso Viejo Town Center, Restaurants, Movie Theaters, Shopping, Hiking, Laguna Beach & Starbucks across the street!
Last Agent to Sell the Property
Steve Frank
Bennion Deville Homes License #01418996 Listed on: 02/02/2015

Property Details
Home Type
- Condominium
Est. Annual Taxes
- $5,587
Year Built
- Built in 1989
Lot Details
- Two or More Common Walls
- Landscaped
- Lawn
HOA Fees
- $390 Monthly HOA Fees
Parking
- 2 Car Direct Access Garage
- Parking Available
- Garage Door Opener
- Driveway
Home Design
- Mediterranean Architecture
- Fire Rated Drywall
- Tile Roof
- Common Roof
- Wood Siding
- Stucco
Interior Spaces
- 1,436 Sq Ft Home
- 2-Story Property
- Open Floorplan
- Cathedral Ceiling
- Ceiling Fan
- Blinds
- Entryway
- Living Room with Fireplace
- L-Shaped Dining Room
- Neighborhood Views
Kitchen
- Eat-In Kitchen
- Gas Oven
- Gas Range
- Free-Standing Range
- Range Hood
- Water Line To Refrigerator
- Ceramic Countertops
- Disposal
Flooring
- Wood
- Carpet
- Stone
Bedrooms and Bathrooms
- 2 Bedrooms
- All Upper Level Bedrooms
- Double Master Bedroom
- Dressing Area
Pool
- Heated In Ground Pool
- Fence Around Pool
- Heated Spa
- In Ground Spa
Outdoor Features
- Patio
- Exterior Lighting
Location
- Suburban Location
Utilities
- Forced Air Heating and Cooling System
- Gas Water Heater
- Cable TV Available
Listing and Financial Details
- Tax Lot 4
- Tax Tract Number 13972
- Assessor Parcel Number 93453225
Community Details
Overview
- 187 Units
Recreation
- Community Pool
- Community Spa
Ownership History
Purchase Details
Home Financials for this Owner
Home Financials are based on the most recent Mortgage that was taken out on this home.Purchase Details
Home Financials for this Owner
Home Financials are based on the most recent Mortgage that was taken out on this home.Purchase Details
Purchase Details
Home Financials for this Owner
Home Financials are based on the most recent Mortgage that was taken out on this home.Purchase Details
Home Financials for this Owner
Home Financials are based on the most recent Mortgage that was taken out on this home.Purchase Details
Home Financials for this Owner
Home Financials are based on the most recent Mortgage that was taken out on this home.Purchase Details
Home Financials for this Owner
Home Financials are based on the most recent Mortgage that was taken out on this home.Purchase Details
Home Financials for this Owner
Home Financials are based on the most recent Mortgage that was taken out on this home.Purchase Details
Home Financials for this Owner
Home Financials are based on the most recent Mortgage that was taken out on this home.Purchase Details
Purchase Details
Similar Homes in the area
Home Values in the Area
Average Home Value in this Area
Purchase History
| Date | Type | Sale Price | Title Company |
|---|---|---|---|
| Grant Deed | $940,000 | First American Title | |
| Grant Deed | -- | Fnc Title | |
| Interfamily Deed Transfer | -- | None Available | |
| Interfamily Deed Transfer | -- | Orange Coast Title Company | |
| Grant Deed | $469,500 | Orange Coast Title Company | |
| Grant Deed | $380,000 | United Title Company | |
| Interfamily Deed Transfer | -- | Guardian Title Company | |
| Individual Deed | $149,000 | Guardian Title Company | |
| Corporate Deed | $146,000 | United Title | |
| Grant Deed | -- | Chicago Title Company | |
| Trustee Deed | $198,523 | Chicago Title Company |
Mortgage History
| Date | Status | Loan Amount | Loan Type |
|---|---|---|---|
| Open | $532,000 | New Conventional | |
| Previous Owner | $1,224,000 | Reverse Mortgage Home Equity Conversion Mortgage | |
| Previous Owner | $1,224,000 | Credit Line Revolving | |
| Previous Owner | $460,995 | FHA | |
| Previous Owner | $100,000 | Credit Line Revolving | |
| Previous Owner | $185,000 | Purchase Money Mortgage | |
| Previous Owner | $100,000 | No Value Available | |
| Previous Owner | $140,550 | FHA |
Property History
| Date | Event | Price | Change | Sq Ft Price |
|---|---|---|---|---|
| 05/06/2025 05/06/25 | Sold | $940,000 | -1.1% | $645 / Sq Ft |
| 04/11/2025 04/11/25 | Pending | -- | -- | -- |
| 04/10/2025 04/10/25 | Price Changed | $950,000 | -4.5% | $652 / Sq Ft |
| 03/28/2025 03/28/25 | For Sale | $995,000 | +111.9% | $682 / Sq Ft |
| 03/14/2015 03/14/15 | Sold | $469,500 | 0.0% | $327 / Sq Ft |
| 02/13/2015 02/13/15 | Pending | -- | -- | -- |
| 02/02/2015 02/02/15 | For Sale | $469,500 | -- | $327 / Sq Ft |
Tax History Compared to Growth
Tax History
| Year | Tax Paid | Tax Assessment Tax Assessment Total Assessment is a certain percentage of the fair market value that is determined by local assessors to be the total taxable value of land and additions on the property. | Land | Improvement |
|---|---|---|---|---|
| 2024 | $5,587 | $553,200 | $378,733 | $174,467 |
| 2023 | $5,458 | $542,353 | $371,306 | $171,047 |
| 2022 | $5,352 | $531,719 | $364,025 | $167,694 |
| 2021 | $5,247 | $521,294 | $356,888 | $164,406 |
| 2020 | $5,193 | $515,949 | $353,228 | $162,721 |
| 2019 | $5,091 | $505,833 | $346,302 | $159,531 |
| 2018 | $4,992 | $495,915 | $339,512 | $156,403 |
| 2017 | $4,894 | $486,192 | $332,855 | $153,337 |
| 2016 | $4,793 | $476,659 | $326,328 | $150,331 |
| 2015 | $5,014 | $449,538 | $282,964 | $166,574 |
| 2014 | $4,908 | $440,733 | $277,421 | $163,312 |
Agents Affiliated with this Home
-

Seller's Agent in 2025
Victor Vasu
Pacific Sotheby's International Realty
(949) 677-5268
1 in this area
23 Total Sales
-

Seller Co-Listing Agent in 2025
Sean Stanfield
Pacific Sotheby's Int'l Realty
(949) 244-9057
2 in this area
607 Total Sales
-

Buyer's Agent in 2025
Helena Noonan
Compass
(949) 687-2500
10 in this area
186 Total Sales
-

Buyer Co-Listing Agent in 2025
Sabrina Alvarado
Compass
(949) 438-4340
1 in this area
11 Total Sales
-
S
Seller's Agent in 2015
Steve Frank
Bennion Deville Homes
-

Buyer's Agent in 2015
Kathi Jesse
eXp Realty of Southern California, Inc
(888) 488-8840
80 Total Sales
Map
Source: California Regional Multiple Listing Service (CRMLS)
MLS Number: OC15023044
APN: 934-532-25
- 5 Pappagallo Point
- 37 Conch Reef
- 35 Lighthouse Point
- 121 Montara Dr
- 7 Montara Dr
- 19 Softwind
- 6 Summerwood
- 81 Cloudcrest
- 8 Ashwood
- 13 Panama St
- 46 Beacon Way
- 12 Citadel Dr Unit 204
- 51 Oxbow Creek Ln
- 25641 Indian Hill Ln Unit C
- 5 Sage Hill Ln
- 12 Sparrow Hill Ln
- 25 Medici
- 17 Via Athena Unit 49
- 9 Compass Ct
- 48 Via Athena
